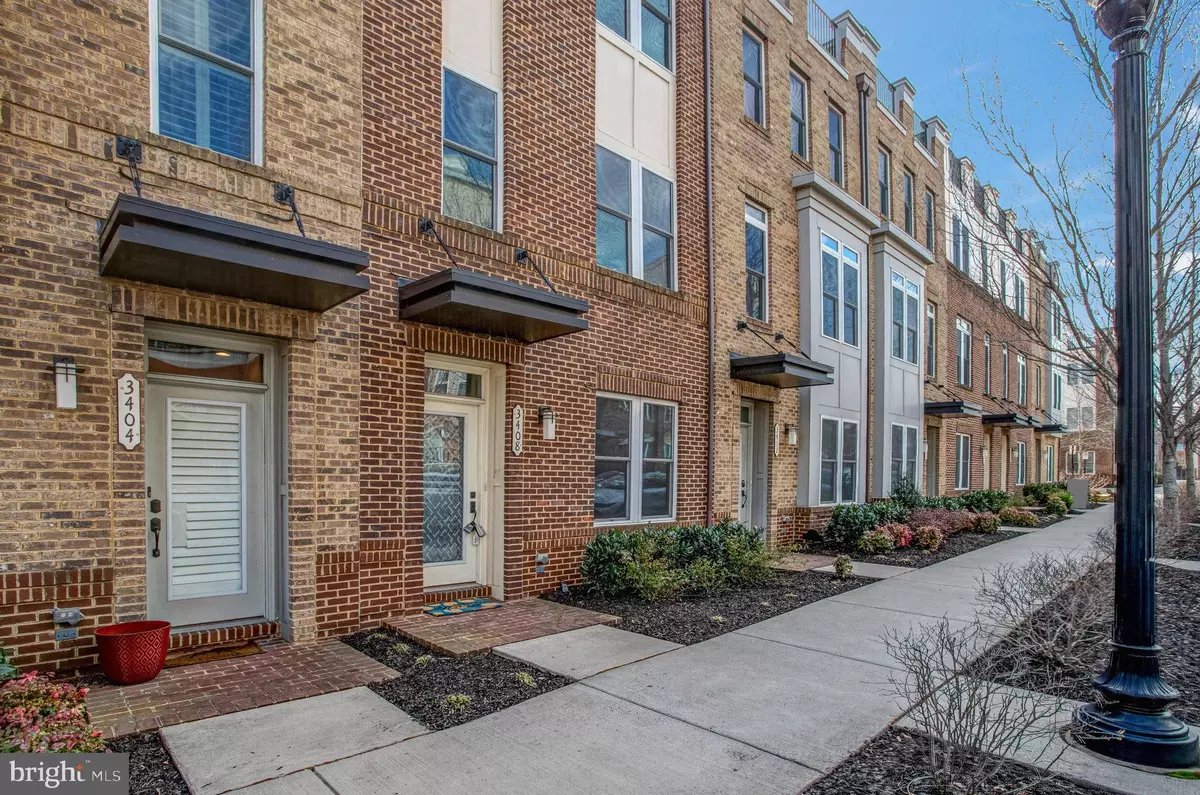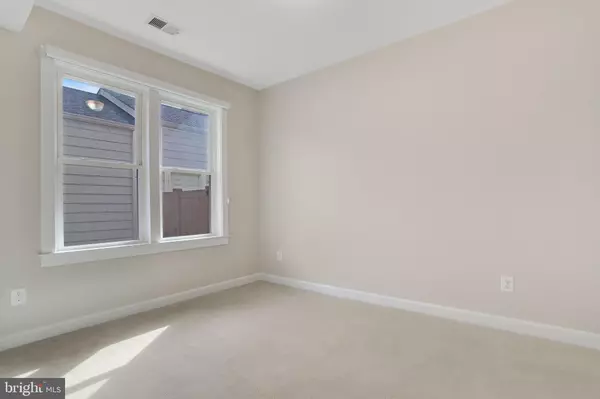$999,999
$959,000
4.3%For more information regarding the value of a property, please contact us for a free consultation.
4 Beds
5 Baths
2,511 SqFt
SOLD DATE : 04/05/2024
Key Details
Sold Price $999,999
Property Type Townhouse
Sub Type Interior Row/Townhouse
Listing Status Sold
Purchase Type For Sale
Square Footage 2,511 sqft
Price per Sqft $398
Subdivision Douglas Park
MLS Listing ID VAAR2040878
Sold Date 04/05/24
Style Other
Bedrooms 4
Full Baths 4
Half Baths 1
HOA Fees $155/mo
HOA Y/N Y
Abv Grd Liv Area 2,511
Originating Board BRIGHT
Year Built 2015
Annual Tax Amount $10,102
Tax Year 2023
Lot Size 1,393 Sqft
Acres 0.03
Property Description
Offer deadline Mar 12 at noon. 2015 4-level townhome with 4BR/4.5BA/den/patio/roof deck/balcony/2 garage parking/beautiful open floor plan. See the floor plan in the documents section, also at end of pictures. This home is freshly painted with quartz counters, primarily hardwood flooring (2 secondary bedrooms are carpeted), tankless water heater, side by side full sized washer and dryer, 2 zone HVAC, walk in closets, large pantry. The layout provides multiple options for privacy and work, including a den/office on the entry level, and a family room on the top floor which could be the 4th bedroom. Outside space includes the roof deck, and the patio between the townhome and garage. Exceptional location: 11 minute drive/4 miles to Amazon's National Landing; 7 minutes/3 miles to the Pentagon (16 minutes by bus); 12 minutes/4 miles to Reagan National airport. Walkable to restaurants, recreation center, post office, etc.
Location
State VA
County Arlington
Zoning R-5/C-2
Interior
Interior Features Ceiling Fan(s), Combination Dining/Living, Floor Plan - Open, Kitchen - Island, Pantry, Recessed Lighting, Wood Floors
Hot Water Tankless, Natural Gas
Heating Central
Cooling Central A/C
Equipment Built-In Microwave, Dishwasher, Disposal, Dryer - Electric, Exhaust Fan, Oven - Wall, Refrigerator, Washer, Water Heater - Tankless, Cooktop
Fireplace N
Appliance Built-In Microwave, Dishwasher, Disposal, Dryer - Electric, Exhaust Fan, Oven - Wall, Refrigerator, Washer, Water Heater - Tankless, Cooktop
Heat Source Natural Gas
Exterior
Garage Garage - Rear Entry, Garage Door Opener
Garage Spaces 2.0
Waterfront N
Water Access N
Accessibility Doors - Lever Handle(s)
Parking Type Attached Garage
Attached Garage 2
Total Parking Spaces 2
Garage Y
Building
Story 4
Foundation Other
Sewer Public Sewer
Water Public
Architectural Style Other
Level or Stories 4
Additional Building Above Grade, Below Grade
New Construction N
Schools
Elementary Schools Randolph
Middle Schools Jefferson
High Schools Wakefield
School District Arlington County Public Schools
Others
Senior Community No
Tax ID 26-001-131
Ownership Fee Simple
SqFt Source Assessor
Security Features Smoke Detector
Special Listing Condition Standard
Read Less Info
Want to know what your home might be worth? Contact us for a FREE valuation!

Our team is ready to help you sell your home for the highest possible price ASAP

Bought with Laura M Sacher • Compass

"My job is to find and attract mastery-based agents to the office, protect the culture, and make sure everyone is happy! "







