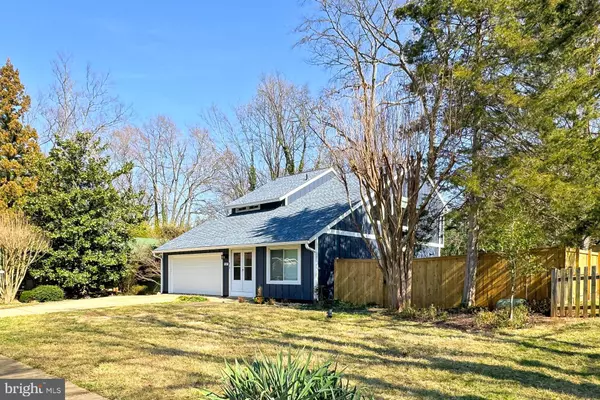$900,000
$870,000
3.4%For more information regarding the value of a property, please contact us for a free consultation.
4 Beds
4 Baths
2,574 SqFt
SOLD DATE : 04/04/2024
Key Details
Sold Price $900,000
Property Type Single Family Home
Sub Type Detached
Listing Status Sold
Purchase Type For Sale
Square Footage 2,574 sqft
Price per Sqft $349
Subdivision Bonnie Brae
MLS Listing ID VAFX2164388
Sold Date 04/04/24
Style Colonial,Contemporary
Bedrooms 4
Full Baths 3
Half Baths 1
HOA Y/N N
Abv Grd Liv Area 1,636
Originating Board BRIGHT
Year Built 1973
Annual Tax Amount $8,097
Tax Year 2023
Lot Size 10,500 Sqft
Acres 0.24
Property Description
Open Saturday and Sunday, March 2 and 3! This Bonnie Brae 4 to 5 bedroom, 3.5 bath contemporary colonial has charming curb appeal and is perfectly situated in a quiet neighborhood centrally located in the heart of Fairfax County. Robinson middle and high school and Bonnie Brae elementary school are both within a mile, as is the VRE commuter rail in Burke. Buses to the Pentagon and elsewhere are a quarter mile away. Over $200,000 in improvements have been made by the current owners to include the garage door in 2023, new Hardie Panel Vertical Siding in 2022, outdoor air conditioning unit in 2022, wood grained composite deck with built in seating in 2021, full privacy fence in 2021, and architectural roof and oversized gutters in 2020. Complete kitchen, lower level, and four bathroom renovations were completed in recent years, as well. An additional room on the lower level has sound dampening features and an egress window, making it perfect for a guest bedroom, office, media, or exercise room! Several neighborhood pools and shopping are close by. George Mason University is 2 miles away for higher education and entertainment. This well loved and improved property has contemporary lines and an open floorplan for entertaining and comfortable living.
Location
State VA
County Fairfax
Zoning 121
Rooms
Other Rooms Living Room, Dining Room, Primary Bedroom, Bedroom 2, Bedroom 3, Bedroom 4, Kitchen, Family Room, Office, Recreation Room, Utility Room, Bathroom 2, Bathroom 3, Primary Bathroom, Half Bath
Basement Daylight, Partial, Fully Finished
Interior
Interior Features Attic/House Fan, Ceiling Fan(s), Combination Dining/Living, Family Room Off Kitchen, Floor Plan - Open, Recessed Lighting, Walk-in Closet(s), Window Treatments, Wood Floors, Primary Bath(s), Dining Area, Air Filter System
Hot Water Natural Gas
Heating Forced Air, Central
Cooling Ceiling Fan(s), Central A/C
Flooring Wood, Partially Carpeted, Engineered Wood
Fireplaces Number 1
Fireplaces Type Wood
Equipment Air Cleaner, Cooktop, Dishwasher, Disposal, Dryer - Front Loading, Exhaust Fan, Freezer, Icemaker, Oven - Single, Oven/Range - Electric, Refrigerator, Stainless Steel Appliances, Washer - Front Loading
Fireplace Y
Window Features Replacement,Sliding,Vinyl Clad
Appliance Air Cleaner, Cooktop, Dishwasher, Disposal, Dryer - Front Loading, Exhaust Fan, Freezer, Icemaker, Oven - Single, Oven/Range - Electric, Refrigerator, Stainless Steel Appliances, Washer - Front Loading
Heat Source Natural Gas
Laundry Main Floor
Exterior
Exterior Feature Deck(s)
Garage Garage - Front Entry, Inside Access
Garage Spaces 5.0
Fence Fully, Privacy, Wood
Utilities Available Cable TV Available, Under Ground
Waterfront N
Water Access N
View Garden/Lawn
Roof Type Architectural Shingle
Accessibility None
Porch Deck(s)
Road Frontage Public
Parking Type Attached Garage, Driveway
Attached Garage 2
Total Parking Spaces 5
Garage Y
Building
Lot Description Backs to Trees, Cul-de-sac, Front Yard, Landscaping, Rear Yard, SideYard(s)
Story 3.5
Foundation Block
Sewer Public Sewer
Water Public
Architectural Style Colonial, Contemporary
Level or Stories 3.5
Additional Building Above Grade, Below Grade
New Construction N
Schools
Elementary Schools Bonnie Brae
Middle Schools Robinson Secondary School
High Schools Robinson Secondary School
School District Fairfax County Public Schools
Others
Senior Community No
Tax ID 0772 02 0151
Ownership Fee Simple
SqFt Source Assessor
Acceptable Financing Cash, Conventional, FHA, VA, Other
Horse Property N
Listing Terms Cash, Conventional, FHA, VA, Other
Financing Cash,Conventional,FHA,VA,Other
Special Listing Condition Standard
Read Less Info
Want to know what your home might be worth? Contact us for a FREE valuation!

Our team is ready to help you sell your home for the highest possible price ASAP

Bought with John A Mentis • Long & Foster Real Estate, Inc.

"My job is to find and attract mastery-based agents to the office, protect the culture, and make sure everyone is happy! "







