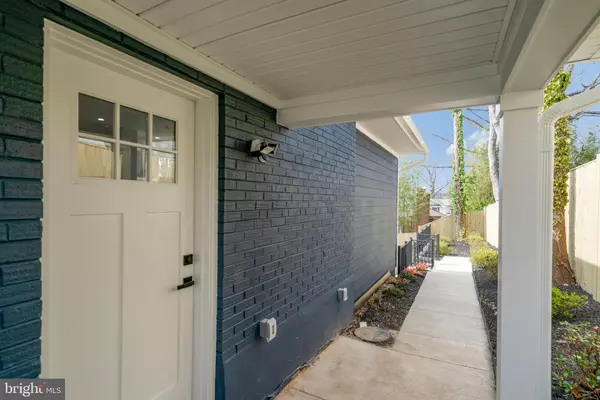$1,250,000
$1,150,000
8.7%For more information regarding the value of a property, please contact us for a free consultation.
4 Beds
3 Baths
2,600 SqFt
SOLD DATE : 04/03/2024
Key Details
Sold Price $1,250,000
Property Type Single Family Home
Sub Type Detached
Listing Status Sold
Purchase Type For Sale
Square Footage 2,600 sqft
Price per Sqft $480
Subdivision Douglas Park
MLS Listing ID VAAR2041140
Sold Date 04/03/24
Style Ranch/Rambler
Bedrooms 4
Full Baths 3
HOA Y/N N
Abv Grd Liv Area 1,300
Originating Board BRIGHT
Year Built 1962
Annual Tax Amount $7,236
Tax Year 2023
Lot Size 6,019 Sqft
Acres 0.14
Property Description
Welcome to 1644 S. Stafford Street! This meticulously upgraded 2-level Rambler, nestled in the sought-after Douglas Park neighborhood, epitomizes the pinnacle of modern living. Every aspect of this property has been renovated with painstaking attention to detail, ensuring a home of unparalleled quality.
As you step inside, you'll immediately notice the expansive nature of the property, surpassing first impressions. The living area exudes a welcoming warmth, inviting you to unwind, while the open floor plan provides an ideal setting for hosting guests.
With 3 bedrooms on the main level and an additional guest bedroom in the basement, there's ample space for the entire family to enjoy in comfort and relaxation. Enter the primary suite, a tranquil haven boasting dual closets and a lavishly appointed bathroom, seamlessly blending luxury with functionality. Gleaming hardwood floors adorn the main level, enhancing elegance, while new LVP flooring in the basement ensures durability and style.
Cozy up by one of the 2 fireplaces – one on the main level and another in the expansive family/recreation room downstairs – offering the perfect ambiance for gatherings and relaxation. Seeking a serene space for concentration? The private office on the basement level is bathed in natural light, fostering productivity and innovation.
Natural light envelops the property, cultivating a welcoming atmosphere at every turn. Step outside onto the Trex decking of the exterior deck, ensuring enduring quality and minimal upkeep for years to come. Enjoy the sun-drenched living room and the convenience of a deck off the dining room.
This home boasts all new appliances throughout, ensuring modern convenience and efficiency. Parking is a breeze with a driveway accommodating 1 car and convenient on-street parking available in front of the home. Don't overlook the convenience of the property's proximity to Columbia Pike, Glebe Rd, Walter Reed Drive, and Four Mile Run, offering easy access to amenities, dining, and entertainment options. This is a must-see property! Seize the opportunity to claim ownership of this remarkable property. Schedule a showing today!
Location
State VA
County Arlington
Zoning R-6
Direction East
Rooms
Other Rooms Living Room, Dining Room, Primary Bedroom, Bedroom 2, Bedroom 3, Bedroom 4, Kitchen, Game Room, Den, Study, Utility Room, Bedroom 6
Basement Full, Fully Finished, Walkout Level
Main Level Bedrooms 3
Interior
Interior Features Dining Area, Primary Bath(s), Wood Floors, Floor Plan - Traditional
Hot Water Natural Gas
Heating Forced Air
Cooling Central A/C
Flooring Hardwood, Engineered Wood
Fireplaces Number 2
Fireplaces Type Gas/Propane, Mantel(s)
Equipment Dishwasher, Disposal, Dryer, Exhaust Fan, Oven/Range - Gas, Refrigerator, Washer
Furnishings No
Fireplace Y
Appliance Dishwasher, Disposal, Dryer, Exhaust Fan, Oven/Range - Gas, Refrigerator, Washer
Heat Source Natural Gas
Laundry Basement
Exterior
Exterior Feature Deck(s), Patio(s)
Garage Spaces 2.0
Fence Rear
Utilities Available Cable TV Available
Waterfront N
Water Access N
Roof Type Architectural Shingle
Accessibility None
Porch Deck(s), Patio(s)
Parking Type Off Street, Driveway
Total Parking Spaces 2
Garage N
Building
Story 2
Foundation Block
Sewer Public Sewer
Water Public
Architectural Style Ranch/Rambler
Level or Stories 2
Additional Building Above Grade, Below Grade
New Construction N
Schools
Elementary Schools Randolph
Middle Schools Jefferson
High Schools Wakefield
School District Arlington County Public Schools
Others
Pets Allowed Y
Senior Community No
Tax ID 27-007-053
Ownership Fee Simple
SqFt Source Assessor
Acceptable Financing Conventional, FHA, VA, Other
Listing Terms Conventional, FHA, VA, Other
Financing Conventional,FHA,VA,Other
Special Listing Condition Standard
Pets Description No Pet Restrictions
Read Less Info
Want to know what your home might be worth? Contact us for a FREE valuation!

Our team is ready to help you sell your home for the highest possible price ASAP

Bought with Morgan N Knull • RE/MAX Gateway, LLC

"My job is to find and attract mastery-based agents to the office, protect the culture, and make sure everyone is happy! "







