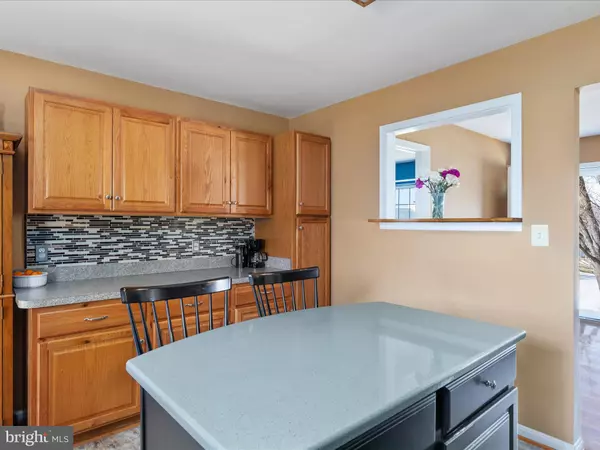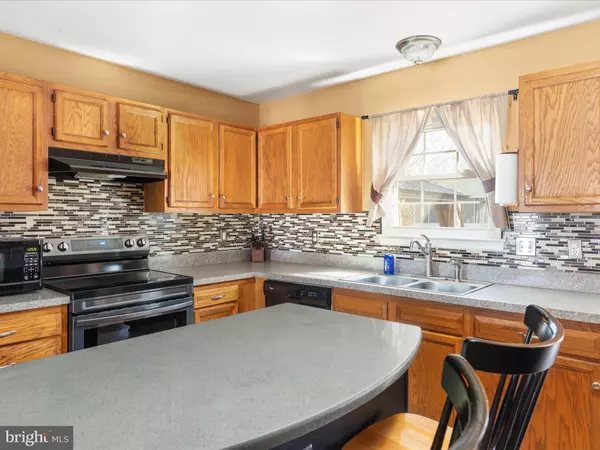$387,000
$385,000
0.5%For more information regarding the value of a property, please contact us for a free consultation.
3 Beds
3 Baths
1,953 SqFt
SOLD DATE : 05/03/2024
Key Details
Sold Price $387,000
Property Type Single Family Home
Sub Type Detached
Listing Status Sold
Purchase Type For Sale
Square Footage 1,953 sqft
Price per Sqft $198
Subdivision Westview Ridge
MLS Listing ID VAWR2007330
Sold Date 05/03/24
Style Ranch/Rambler
Bedrooms 3
Full Baths 2
Half Baths 1
HOA Y/N N
Abv Grd Liv Area 1,126
Originating Board BRIGHT
Year Built 1991
Annual Tax Amount $1,837
Tax Year 2022
Lot Size 0.350 Acres
Acres 0.35
Property Description
Adorable rancher w/fully finished basement and 1 car attached garage on fantastic oversized cul-de-sac lot perfectly situated in one the most desirable and picturesque communities in Front Royal! Gentle rolling hills, wide streets, large lots, and peaceful mountain views throughout the neighborhood. Incredible open floorplan boasts inviting foyer, comfortable family/great room, and a huge kitchen with tons of cabinet and counter top space adjoining an enormous separate formal dining room with doors leading out to the Trex deck and beautiful, expansive, fully fenced backyard with play place and brand new gazebo! Kitchen has brand new "smart" double ovens, tiled backsplash, and large island with breakfast bar. Primary bedroom suite on main level with double closets, laundry chute, and bathroom with upgraded vanity and mirror. The spacious basement features huge rec room, bathroom , finished storage room, and separate game/flex room (currently being used as a homeschool classroom). Phenomenal workshop/shed is wired for electricity and features a gorgeous built in workbench w/ vice and plenty of room for a riding mower, tools, and tons of storage. Well maintained home.
Location
State VA
County Warren
Zoning R1
Rooms
Other Rooms Living Room, Dining Room, Primary Bedroom, Bedroom 2, Bedroom 3, Kitchen, Family Room, Foyer, Exercise Room, Laundry, Other, Workshop
Basement Connecting Stairway, Outside Entrance, Fully Finished, Full
Main Level Bedrooms 3
Interior
Interior Features Attic, Dining Area, Primary Bath(s), Laundry Chute, Floor Plan - Open
Hot Water Electric
Heating Central, Heat Pump(s)
Cooling Ceiling Fan(s), Central A/C, Heat Pump(s)
Flooring Luxury Vinyl Plank, Hardwood, Carpet, Ceramic Tile
Equipment Dishwasher, Disposal, Exhaust Fan, Extra Refrigerator/Freezer, Oven - Self Cleaning, Oven/Range - Electric, Range Hood, Refrigerator, Stove, Water Heater, Oven - Double
Fireplace N
Window Features ENERGY STAR Qualified,Screens
Appliance Dishwasher, Disposal, Exhaust Fan, Extra Refrigerator/Freezer, Oven - Self Cleaning, Oven/Range - Electric, Range Hood, Refrigerator, Stove, Water Heater, Oven - Double
Heat Source Central, Electric
Laundry Lower Floor
Exterior
Exterior Feature Deck(s)
Garage Garage Door Opener
Garage Spaces 1.0
Fence Rear
Utilities Available Cable TV Available, Water Available
Waterfront N
Water Access N
Roof Type Shingle
Accessibility None
Porch Deck(s)
Parking Type Off Street, Attached Garage
Attached Garage 1
Total Parking Spaces 1
Garage Y
Building
Lot Description Cul-de-sac, Landscaping
Story 2
Foundation Slab
Sewer Public Sewer
Water Public
Architectural Style Ranch/Rambler
Level or Stories 2
Additional Building Above Grade, Below Grade
New Construction N
Schools
High Schools Warren County
School District Warren County Public Schools
Others
Senior Community No
Tax ID 20A144 1 20
Ownership Fee Simple
SqFt Source Estimated
Special Listing Condition Standard
Read Less Info
Want to know what your home might be worth? Contact us for a FREE valuation!

Our team is ready to help you sell your home for the highest possible price ASAP

Bought with Daryl A Stout • RE/MAX Real Estate Connections

"My job is to find and attract mastery-based agents to the office, protect the culture, and make sure everyone is happy! "







