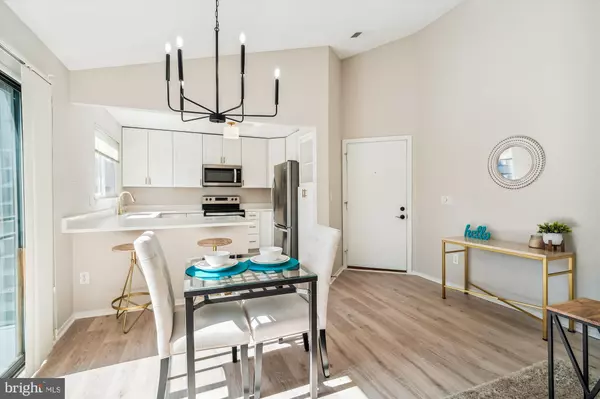$403,000
$374,900
7.5%For more information regarding the value of a property, please contact us for a free consultation.
2 Beds
2 Baths
1,042 SqFt
SOLD DATE : 04/02/2024
Key Details
Sold Price $403,000
Property Type Condo
Sub Type Condo/Co-op
Listing Status Sold
Purchase Type For Sale
Square Footage 1,042 sqft
Price per Sqft $386
Subdivision Summerridge
MLS Listing ID VAFX2162192
Sold Date 04/02/24
Style Traditional
Bedrooms 2
Full Baths 2
Condo Fees $365/mo
HOA Y/N N
Abv Grd Liv Area 1,042
Originating Board BRIGHT
Year Built 1988
Annual Tax Amount $3,768
Tax Year 2023
Property Description
UPDATE: Offer deadline is noon Monday, March 18. Welcome home to Summerridge in Reston! Top floor 2BD/2BA unit features an open layout with vaulted ceilings, glowing sunlight from its southern exposure and a sparkling renovation that is ready for its next owner! This is a quality renovation that was done with care and not a flip. Featuring new waterproof LVP flooring throughout, new Whirlpool stainless steel appliances, new 42-inch white shaker-style cabinets, new quartz countertop with under-mount sink, new bathroom vanities and fixtures (bathroom accessories, mirror, lighting), new light fixtures and freshly painted throughout, plus all the small, commonly-overlooked items that really show a high level of attention to detail and give this unit an edge (all new trim work, light switches and plates, door handles and door stoppers). Each bedroom has its own en-suite full bathroom with tub shower and generous closets, plus in-unit full-size washer/dryer, wood-burning fireplace (inspected 2024) and freshly-painted balcony. This layout is ideal for a variety of owners or tenants.
Low condo fee of $365/mo includes trash, water, sewer and assigned parking (#47), with plenty of extra spots available for additional cars and guests. HVAC 2009, HWH 2010, roof 2010 (Association's responsibility).
Seconds to North Point Village Center, featuring Giant, Starbucks, INOVA Urgent Care, Sweet Frog, Baskin Robbins, Chick-fil-a, Glory Days Grill, The Wine Cabinet and more. Conveniently located to transportation (Reston Town Center metro, 2.4 miles), grocery stores (Giant, Trader Joes, Wegmans, Sprouts), shopping and restaurants (Target, Reston Town Center, Halley Rise), plus seconds to Lake Newport pool, playground and soccer field. $817/annual fee to Reston Association now includes access to all recreation facilities at no extra cost (15 pools, 52 tennis and pickle ball courts, trails, tot lots and field maintenance, plus 55 miles of pathways). Development is investor-friendly; FHA-approved. Come see why this should be your next home or investment property!
Location
State VA
County Fairfax
Zoning 372
Rooms
Other Rooms Living Room, Dining Room, Primary Bedroom, Bedroom 2
Main Level Bedrooms 2
Interior
Interior Features Ceiling Fan(s), Combination Dining/Living, Dining Area, Entry Level Bedroom, Floor Plan - Traditional, Recessed Lighting, Skylight(s), Tub Shower, Upgraded Countertops, Walk-in Closet(s), Pantry
Hot Water Electric
Heating Heat Pump(s)
Cooling Ceiling Fan(s), Central A/C
Flooring Luxury Vinyl Plank
Fireplaces Number 1
Fireplaces Type Fireplace - Glass Doors, Wood
Equipment Built-In Microwave, Dishwasher, Disposal, Dryer, Icemaker, Microwave, Oven - Single, Oven/Range - Electric, Refrigerator, Stainless Steel Appliances, Stove, Washer
Furnishings No
Fireplace Y
Appliance Built-In Microwave, Dishwasher, Disposal, Dryer, Icemaker, Microwave, Oven - Single, Oven/Range - Electric, Refrigerator, Stainless Steel Appliances, Stove, Washer
Heat Source Electric, Central
Laundry Dryer In Unit, Has Laundry, Main Floor, Washer In Unit
Exterior
Exterior Feature Balcony
Parking On Site 1
Amenities Available None
Waterfront N
Water Access N
Accessibility None
Porch Balcony
Parking Type Parking Lot
Garage N
Building
Story 1
Unit Features Garden 1 - 4 Floors
Sewer Public Septic, Public Sewer
Water Public
Architectural Style Traditional
Level or Stories 1
Additional Building Above Grade, Below Grade
New Construction N
Schools
Elementary Schools Armstrong
Middle Schools Herndon
High Schools Herndon
School District Fairfax County Public Schools
Others
Pets Allowed Y
HOA Fee Include Common Area Maintenance,Management,Snow Removal,Trash,Water,Sewer
Senior Community No
Tax ID 0114 15 1725B
Ownership Condominium
Acceptable Financing Cash, Conventional, FHA
Listing Terms Cash, Conventional, FHA
Financing Cash,Conventional,FHA
Special Listing Condition Standard
Pets Description Case by Case Basis
Read Less Info
Want to know what your home might be worth? Contact us for a FREE valuation!

Our team is ready to help you sell your home for the highest possible price ASAP

Bought with Traci Brauner • Long & Foster Real Estate, Inc.

"My job is to find and attract mastery-based agents to the office, protect the culture, and make sure everyone is happy! "







