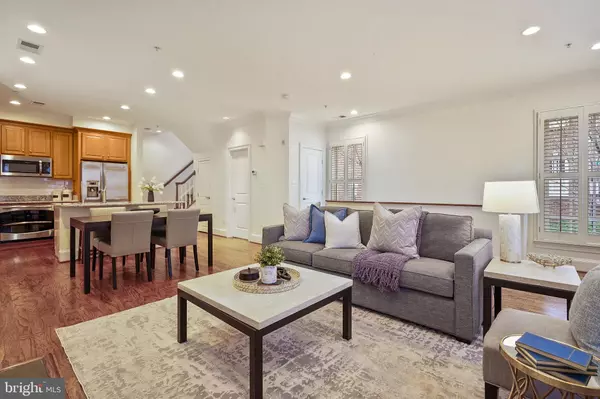$1,315,000
$1,199,000
9.7%For more information regarding the value of a property, please contact us for a free consultation.
3 Beds
3 Baths
2,118 SqFt
SOLD DATE : 04/02/2024
Key Details
Sold Price $1,315,000
Property Type Townhouse
Sub Type End of Row/Townhouse
Listing Status Sold
Purchase Type For Sale
Square Footage 2,118 sqft
Price per Sqft $620
Subdivision Chatham Square
MLS Listing ID VAAX2031486
Sold Date 04/02/24
Style Traditional
Bedrooms 3
Full Baths 2
Half Baths 1
HOA Fees $254/mo
HOA Y/N Y
Abv Grd Liv Area 2,118
Originating Board BRIGHT
Year Built 2005
Annual Tax Amount $11,254
Tax Year 2023
Lot Size 728 Sqft
Acres 0.02
Property Description
This beautiful and immaculate brick end unit townhouse in the desirable Towns at Chatham Square is in move in condition. It checks everything that you are looking for with crisp clean lines, a neutral decor, and a popular open main level floor plan. This lovely home is located just 3 blocks from the Potomac River/ Oronoco Park and 5 blocks from King Street's charm with inviting restaurants, shops and Old Town's colorful trolley. This location offers incredible walkability. Thoughtful updating and maintenance have been done on this 3- bedroom 2.5 bath home. Handsome newly refinished wood flooring welcomes you as you enter the home and extends up the stairs to the 3rd floor, The main level is perfect for entertaining friends or enjoying a quiet evening at home. The gas fireplace with classically designed mantel can be enjoyed whether relaxing on the sofa or cooking in the kitchen. Note the upgraded recessed lighting, crown molding, chair railing and well-equipped updated kitchen with stainless steel appliances, quartz countertops, subway tile backsplash, an extended island countertop, induction cooktop and convenient pantry. (For those requiring gas cooking that is available. ) Additionally on this floor is a convenient coat closet and powder room. The second floor offers a surprisingly large and private primary bedroom with ceiling fan and a luxurious updated en-suite featuring both a soaking tub and spacious separate shower. This bedroom has 2 BIG walk-in closets with shelving. The laundry room is ideally located steps away from the primary bedroom with washer, dryer, and new water heater with copper piping. The third floor has 2 additional bedrooms and a full bath with tub/ shower. Both bedrooms boast soaring vaulted ceilings, ceiling fans, double door closets and under eave storage areas perfect for holiday paraphernalia etc. Because this is an end unit there is excellent natural light, and all windows have designer wood shutters. Also, this home has a wired security system and has a two zone HVAC system.
Another wonderful feature of this home is the garage parking! From the main level you can take the staircase to the garage where your 2 designated parking spaces are just outside of your basement door. The garage is a secure remote controlled common area garage. Just think... you will never have to hunt for a street parking space again!! Just beside the parking spaces is an additional storage room for this townhouse alone.
You can easily see that this beautiful home has had loving care, and everything has been done for a lucky new owner.
Location
State VA
County Alexandria City
Zoning CRMU/X
Direction West
Rooms
Other Rooms Living Room, Dining Room, Primary Bedroom, Bedroom 2, Bedroom 3, Kitchen, Basement, Laundry, Bathroom 2, Primary Bathroom, Half Bath
Basement Connecting Stairway, Garage Access, Interior Access
Interior
Interior Features Built-Ins, Ceiling Fan(s), Carpet, Chair Railings, Combination Dining/Living, Combination Kitchen/Dining, Combination Kitchen/Living, Crown Moldings, Dining Area, Floor Plan - Open, Floor Plan - Traditional, Kitchen - Gourmet, Kitchen - Island, Pantry, Primary Bath(s), Recessed Lighting, Soaking Tub, Sprinkler System, Stall Shower, Upgraded Countertops, Walk-in Closet(s), Window Treatments, Wood Floors
Hot Water Electric
Heating Central, Forced Air, Heat Pump(s)
Cooling Ceiling Fan(s), Central A/C
Flooring Carpet, Wood, Ceramic Tile
Fireplaces Number 1
Fireplaces Type Gas/Propane, Mantel(s), Marble, Screen
Equipment Built-In Microwave, Cooktop, Dishwasher, Disposal, Dryer, Dryer - Electric, Exhaust Fan, Icemaker, Oven - Double, Oven - Self Cleaning, Oven - Wall, Oven/Range - Electric, Refrigerator, Stainless Steel Appliances, Washer, Water Heater, Water Heater - High-Efficiency
Fireplace Y
Window Features Screens,Double Hung
Appliance Built-In Microwave, Cooktop, Dishwasher, Disposal, Dryer, Dryer - Electric, Exhaust Fan, Icemaker, Oven - Double, Oven - Self Cleaning, Oven - Wall, Oven/Range - Electric, Refrigerator, Stainless Steel Appliances, Washer, Water Heater, Water Heater - High-Efficiency
Heat Source Natural Gas, Electric
Laundry Upper Floor, Washer In Unit, Dryer In Unit
Exterior
Parking Features Garage Door Opener, Basement Garage, Additional Storage Area, Inside Access
Garage Spaces 2.0
Parking On Site 2
Utilities Available Cable TV, Electric Available, Natural Gas Available, Sewer Available, Under Ground, Water Available
Amenities Available Common Grounds, Reserved/Assigned Parking, Tot Lots/Playground
Water Access N
View Street
Accessibility None
Total Parking Spaces 2
Garage Y
Building
Lot Description Corner, Landscaping, PUD, Backs - Open Common Area
Story 3
Foundation Other
Sewer Public Sewer
Water Public
Architectural Style Traditional
Level or Stories 3
Additional Building Above Grade, Below Grade
Structure Type High,Cathedral Ceilings
New Construction N
Schools
Elementary Schools Jefferson-Houston
Middle Schools Jefferson-Houston
High Schools Alexandria City
School District Alexandria City Public Schools
Others
Pets Allowed Y
HOA Fee Include Common Area Maintenance,Custodial Services Maintenance,Management,Snow Removal,Trash,Insurance,Parking Fee,Reserve Funds,Other
Senior Community No
Tax ID 50694580
Ownership Fee Simple
SqFt Source Assessor
Security Features Electric Alarm,Fire Detection System,Main Entrance Lock,Smoke Detector,Security System,Sprinkler System - Indoor
Acceptable Financing Cash, Conventional, VA, FHA
Horse Property N
Listing Terms Cash, Conventional, VA, FHA
Financing Cash,Conventional,VA,FHA
Special Listing Condition Standard
Pets Allowed Cats OK, Dogs OK
Read Less Info
Want to know what your home might be worth? Contact us for a FREE valuation!

Our team is ready to help you sell your home for the highest possible price ASAP

Bought with Daniela Spigai • Compass

"My job is to find and attract mastery-based agents to the office, protect the culture, and make sure everyone is happy! "







