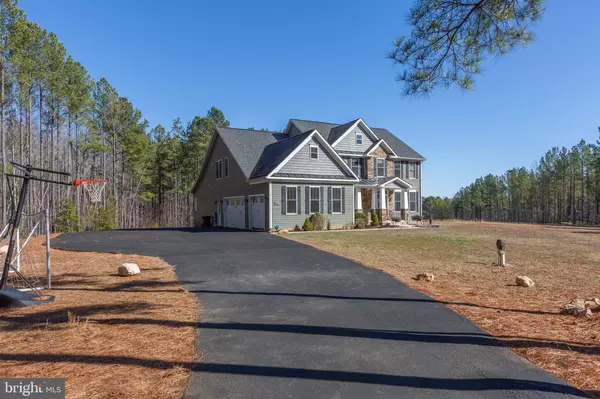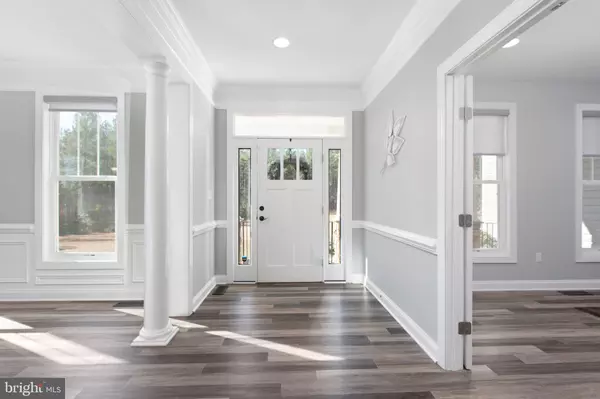$995,000
$995,000
For more information regarding the value of a property, please contact us for a free consultation.
5 Beds
5 Baths
6,317 SqFt
SOLD DATE : 03/29/2024
Key Details
Sold Price $995,000
Property Type Single Family Home
Sub Type Detached
Listing Status Sold
Purchase Type For Sale
Square Footage 6,317 sqft
Price per Sqft $157
Subdivision Tarrington Estates
MLS Listing ID VASP2023020
Sold Date 03/29/24
Style Colonial
Bedrooms 5
Full Baths 4
Half Baths 1
HOA Fees $67/mo
HOA Y/N Y
Abv Grd Liv Area 4,317
Originating Board BRIGHT
Year Built 2014
Annual Tax Amount $4,634
Tax Year 2017
Lot Size 10.000 Acres
Acres 10.0
Property Description
***Over 6,000 sqft***10 acres***Gated Horse Friendly Community***Two Stall Barn and Paddock***3 Car Garage***Comcast High Speed Internet***Main Level Master*** Welcome to prestigious Tarrington Estates! This incredible estate home is nestled on a culdesac with a long tree lined private driveway for complete seclusion. Recently remodeled throughout with LVP flooring and a gourmet ktichen. Full of natural light and features a large distinguished dining room, butler's pantry with wine fridge, vaulted main living area, and stone fireplace. The basement floor plan is open and bright with two additional rooms for office, NTC bedrooms, and a full bathroom. Enjoy the natural beauty around you from the privacy of the spawling deck. Call or email today to schedule your showing or video tour!
Location
State VA
County Spotsylvania
Zoning A3
Rooms
Other Rooms Dining Room, Primary Bedroom, Bedroom 3, Bedroom 4, Bedroom 5, Kitchen, Game Room, Family Room, Foyer, 2nd Stry Fam Rm, Study, Great Room, Laundry, Other
Basement Rear Entrance, Fully Finished, Outside Entrance, Walkout Level, Windows
Main Level Bedrooms 1
Interior
Interior Features Attic, Family Room Off Kitchen, Breakfast Area, Kitchen - Table Space, Dining Area, Kitchen - Eat-In, Primary Bath(s), Entry Level Bedroom, Upgraded Countertops, Wood Floors, Floor Plan - Open
Hot Water Electric
Heating Heat Pump(s)
Cooling Heat Pump(s), Zoned, Ceiling Fan(s), Central A/C
Flooring Carpet, Luxury Vinyl Plank, Ceramic Tile
Fireplaces Number 1
Fireplaces Type Gas/Propane, Mantel(s), Screen
Equipment Dishwasher, Disposal, Exhaust Fan, Icemaker, Microwave, Oven - Double, Oven/Range - Gas, Refrigerator, Water Conditioner - Owned
Fireplace Y
Appliance Dishwasher, Disposal, Exhaust Fan, Icemaker, Microwave, Oven - Double, Oven/Range - Gas, Refrigerator, Water Conditioner - Owned
Heat Source Electric
Laundry Main Floor, Upper Floor
Exterior
Exterior Feature Deck(s), Porch(es)
Parking Features Garage Door Opener, Garage - Side Entry
Garage Spaces 3.0
Fence Partially, Rear
Water Access N
View Pasture, Scenic Vista, Trees/Woods
Accessibility None
Porch Deck(s), Porch(es)
Attached Garage 3
Total Parking Spaces 3
Garage Y
Building
Lot Description Backs to Trees, Cul-de-sac, No Thru Street, Partly Wooded, Secluded, Private
Story 2
Foundation Concrete Perimeter
Sewer Septic = # of BR
Water Well
Architectural Style Colonial
Level or Stories 2
Additional Building Above Grade, Below Grade
Structure Type Dry Wall,2 Story Ceilings
New Construction N
Schools
Elementary Schools Spotsylvania
Middle Schools Post Oak
High Schools Spotsylvania
School District Spotsylvania County Public Schools
Others
Senior Community No
Tax ID 45-15-14-
Ownership Fee Simple
SqFt Source Estimated
Acceptable Financing Cash, Conventional, VA, FHA, USDA
Listing Terms Cash, Conventional, VA, FHA, USDA
Financing Cash,Conventional,VA,FHA,USDA
Special Listing Condition Standard
Read Less Info
Want to know what your home might be worth? Contact us for a FREE valuation!

Our team is ready to help you sell your home for the highest possible price ASAP

Bought with Shalawn Hildreth • EXP Realty, LLC
"My job is to find and attract mastery-based agents to the office, protect the culture, and make sure everyone is happy! "







