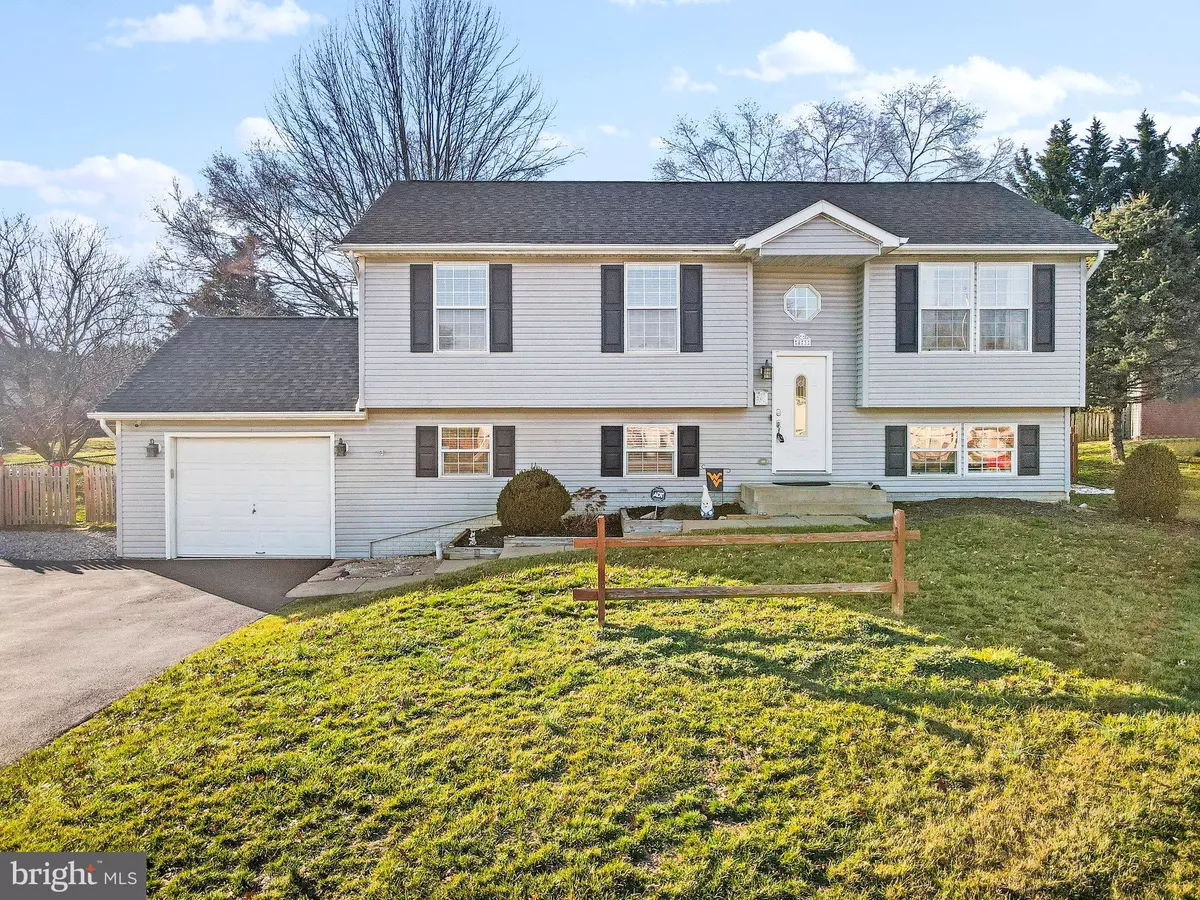$360,000
$355,000
1.4%For more information regarding the value of a property, please contact us for a free consultation.
4 Beds
2 Baths
1,878 SqFt
SOLD DATE : 04/01/2024
Key Details
Sold Price $360,000
Property Type Single Family Home
Sub Type Detached
Listing Status Sold
Purchase Type For Sale
Square Footage 1,878 sqft
Price per Sqft $191
Subdivision Briar Run
MLS Listing ID WVJF2010834
Sold Date 04/01/24
Style Split Foyer
Bedrooms 4
Full Baths 2
HOA Fees $40/qua
HOA Y/N Y
Abv Grd Liv Area 1,028
Originating Board BRIGHT
Year Built 1997
Annual Tax Amount $1,969
Tax Year 2023
Lot Size 0.263 Acres
Acres 0.26
Property Description
Welcome to this lovely four bedroom Split Foyer, nestled in a quiet cul de sac in the popular Briar Run Estates! This one-owner home features an inviting open floor plan accentuated by a high vaulted ceiling, creating a sense of spaciousness and airiness. The main level boasts beautiful bamboo flooring, adding warmth and elegance. The eat-in kitchen features an island/breakfast bar and brushed stainless appliances, making it both functional and stylish. The primary bedroom includes a large walk-in closet, and all bedrooms have ceiling fans for comfortable sleeping. The lower level offers a spacious family/rec room with low maintenance LVP flooring and garage access. This home boasts practical updates including a brand new water heater, new roof installed in 2019, and a water softener. The fully fenced back yard is perfect for entertaining, with its newer composite deck, paver patio, and fire pit. There are plenty of storage options with the 14' x 10' storage shed and shelving and cabinets in both the garage and laundry room. Conveniently located near shopping, restaurants, and WV-9 for easy commuter access, this property is ready for a new owner to call it "home"!
Location
State WV
County Jefferson
Zoning 101
Rooms
Other Rooms Living Room, Primary Bedroom, Bedroom 2, Bedroom 3, Bedroom 4, Kitchen, Family Room, Foyer, Laundry, Bathroom 1, Bathroom 2
Basement Connecting Stairway, Full, Fully Finished, Garage Access, Interior Access, Outside Entrance, Rear Entrance, Shelving, Walkout Stairs
Main Level Bedrooms 3
Interior
Interior Features Breakfast Area, Ceiling Fan(s), Combination Kitchen/Dining, Dining Area, Floor Plan - Open, Kitchen - Eat-In, Kitchen - Island, Kitchen - Table Space, Recessed Lighting, Stall Shower, Tub Shower, Walk-in Closet(s), Water Treat System, Window Treatments, Wood Floors
Hot Water Electric
Heating Heat Pump(s)
Cooling Central A/C, Ceiling Fan(s)
Flooring Bamboo, Ceramic Tile, Concrete, Hardwood, Laminated, Luxury Vinyl Plank
Equipment Built-In Microwave, Dishwasher, Disposal, Dryer, Exhaust Fan, Extra Refrigerator/Freezer, Icemaker, Oven/Range - Electric, Refrigerator, Stainless Steel Appliances, Washer, Water Conditioner - Owned, Water Heater
Furnishings No
Fireplace N
Window Features Screens,Vinyl Clad
Appliance Built-In Microwave, Dishwasher, Disposal, Dryer, Exhaust Fan, Extra Refrigerator/Freezer, Icemaker, Oven/Range - Electric, Refrigerator, Stainless Steel Appliances, Washer, Water Conditioner - Owned, Water Heater
Heat Source Electric
Laundry Basement, Dryer In Unit, Washer In Unit, Hookup
Exterior
Exterior Feature Deck(s), Patio(s)
Parking Features Garage - Front Entry, Garage Door Opener, Inside Access
Garage Spaces 1.0
Fence Board, Chain Link, Rear, Wire, Wood
Utilities Available Cable TV Available, Electric Available, Phone Available, Sewer Available, Water Available
Water Access N
View Garden/Lawn, Street
Roof Type Architectural Shingle,Asphalt
Street Surface Paved
Accessibility None
Porch Deck(s), Patio(s)
Road Frontage HOA
Attached Garage 1
Total Parking Spaces 1
Garage Y
Building
Lot Description Cul-de-sac, Front Yard, Landscaping, Level, No Thru Street, PUD, Rear Yard, SideYard(s)
Story 2
Foundation Concrete Perimeter
Sewer Public Sewer
Water Public
Architectural Style Split Foyer
Level or Stories 2
Additional Building Above Grade, Below Grade
Structure Type 9'+ Ceilings,Dry Wall,High,Vaulted Ceilings
New Construction N
Schools
School District Jefferson County Schools
Others
HOA Fee Include Road Maintenance,Snow Removal
Senior Community No
Tax ID 02 4E001800000000
Ownership Fee Simple
SqFt Source Estimated
Security Features Smoke Detector
Horse Property N
Special Listing Condition Standard
Read Less Info
Want to know what your home might be worth? Contact us for a FREE valuation!

Our team is ready to help you sell your home for the highest possible price ASAP

Bought with Teresa R Evans-Johnson • Pearson Smith Realty, LLC
"My job is to find and attract mastery-based agents to the office, protect the culture, and make sure everyone is happy! "







