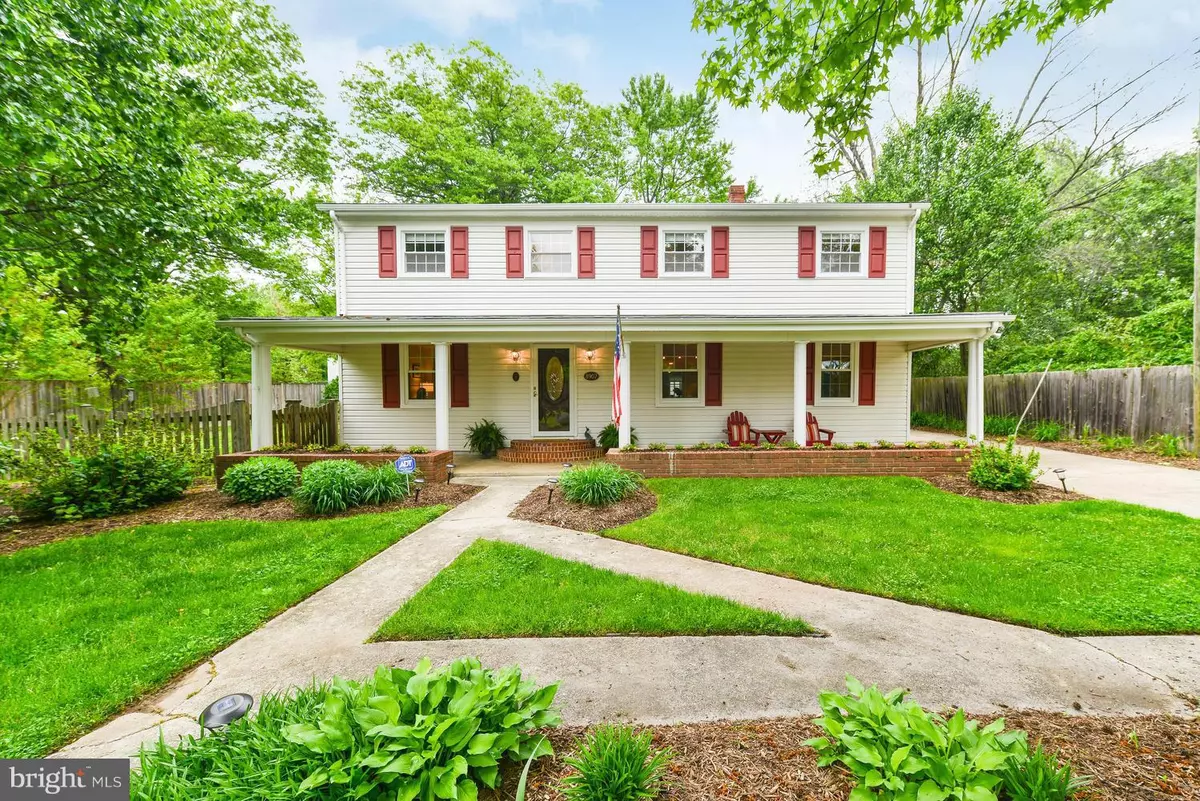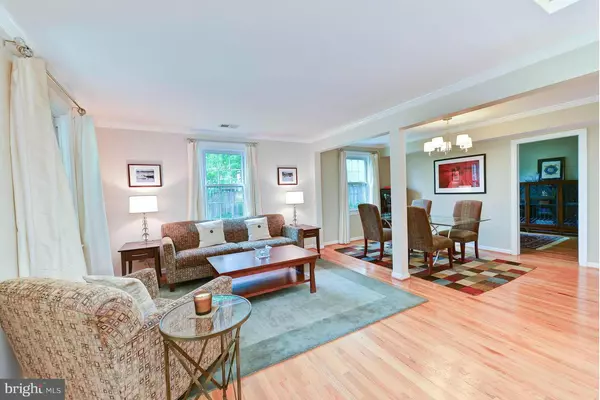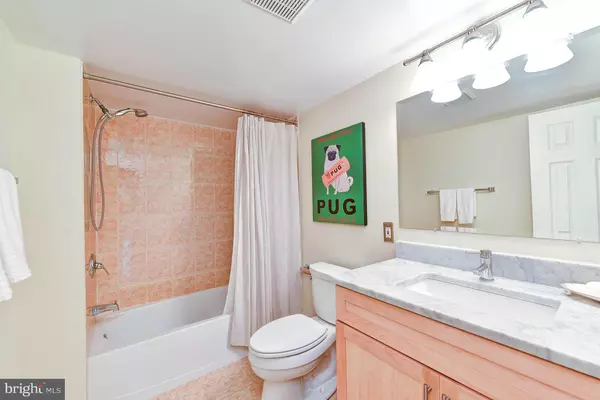$745,000
$749,900
0.7%For more information regarding the value of a property, please contact us for a free consultation.
4 Beds
3 Baths
2,100 SqFt
SOLD DATE : 07/19/2016
Key Details
Sold Price $745,000
Property Type Single Family Home
Sub Type Detached
Listing Status Sold
Purchase Type For Sale
Square Footage 2,100 sqft
Price per Sqft $354
Subdivision Plymouth Haven
MLS Listing ID 1002020197
Sold Date 07/19/16
Style Traditional
Bedrooms 4
Full Baths 3
HOA Y/N N
Abv Grd Liv Area 2,100
Originating Board MRIS
Year Built 1948
Annual Tax Amount $8,305
Tax Year 2015
Lot Size 0.505 Acres
Acres 0.51
Property Description
A serene retreat on a little-travelled portion of roadway bordering Fort Hunt Park. Sited on 1/2 acre of private, tastefully landscaped/hardscaped land. Versatile floor plan offers gourmet kitchen, FR w/ fireplace, sun room & office on MN level. Master bedroom suite with sitting room, walk-in closet. Huge list of improvements include renovated BA's, roof, whole house gas generator. 2 car garage.
Location
State VA
County Fairfax
Zoning 130
Rooms
Other Rooms Living Room, Dining Room, Primary Bedroom, Sitting Room, Bedroom 2, Bedroom 3, Bedroom 4, Kitchen, Family Room, Library, Sun/Florida Room, Laundry
Interior
Interior Features Kitchen - Gourmet, Dining Area, Upgraded Countertops, Floor Plan - Traditional
Hot Water Electric
Heating Heat Pump(s)
Cooling Central A/C
Fireplaces Number 1
Equipment Dishwasher, Disposal, Cooktop, Dryer, Oven/Range - Gas, Range Hood, Refrigerator, Washer, Water Heater, Icemaker, Extra Refrigerator/Freezer
Fireplace Y
Appliance Dishwasher, Disposal, Cooktop, Dryer, Oven/Range - Gas, Range Hood, Refrigerator, Washer, Water Heater, Icemaker, Extra Refrigerator/Freezer
Heat Source Natural Gas
Exterior
Exterior Feature Deck(s), Patio(s), Porch(es)
Garage Garage Door Opener
Garage Spaces 2.0
Fence Rear
Waterfront N
Water Access N
Roof Type Composite
Accessibility None
Porch Deck(s), Patio(s), Porch(es)
Parking Type Off Street, Detached Garage
Total Parking Spaces 2
Garage Y
Private Pool N
Building
Story 2
Sewer Public Sewer
Water Public
Architectural Style Traditional
Level or Stories 2
Additional Building Above Grade, Shed
New Construction N
Schools
Elementary Schools Waynewood
Middle Schools Sandburg
High Schools West Potomac
School District Fairfax County Public Schools
Others
Senior Community No
Tax ID 111-2-4-2-13
Ownership Fee Simple
Security Features Security System
Special Listing Condition Standard
Read Less Info
Want to know what your home might be worth? Contact us for a FREE valuation!

Our team is ready to help you sell your home for the highest possible price ASAP

Bought with Diane G Murphy • TTR Sotheby's International Realty

"My job is to find and attract mastery-based agents to the office, protect the culture, and make sure everyone is happy! "







