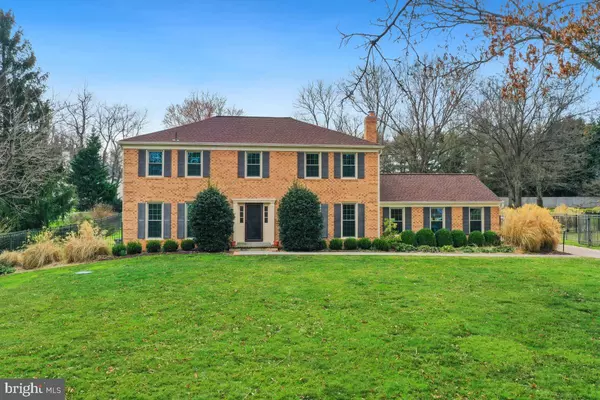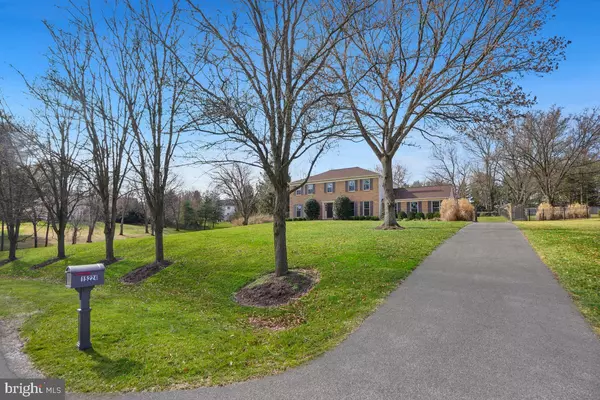$975,000
$850,000
14.7%For more information regarding the value of a property, please contact us for a free consultation.
5 Beds
4 Baths
3,280 SqFt
SOLD DATE : 03/21/2024
Key Details
Sold Price $975,000
Property Type Single Family Home
Sub Type Detached
Listing Status Sold
Purchase Type For Sale
Square Footage 3,280 sqft
Price per Sqft $297
Subdivision Seneca Highlands
MLS Listing ID MDMC2121884
Sold Date 03/21/24
Style Colonial
Bedrooms 5
Full Baths 3
Half Baths 1
HOA Y/N N
Abv Grd Liv Area 3,280
Originating Board BRIGHT
Year Built 1981
Annual Tax Amount $8,621
Tax Year 2023
Lot Size 1.139 Acres
Acres 1.14
Property Description
This magnificent property sits on a sprawling 1.14-acre private lot, accessed through a gated entry, offering the perfect blend of luxury and privacy. Boasting over 4500 square feet of living space spread across three levels, including a 2-car garage and an in-law suite, this home is designed to accommodate your every need.
Step inside to discover a freshly painted interior featuring a traditional layout with formal living and dining rooms, ideal for hosting gatherings and entertaining. Cozy up by the wood-burning fireplace in the family room or gather around the large eat-in kitchen, complete with Corian countertops and ample cabinetry.
Adjacent to the kitchen is the Sunroom, adorned with floor-to-ceiling windows letting in tons of natural light with French doors leading to the back deck and yard. The fully fenced backyard is a true oasis, featuring a private deck and pergola with a luxurious Michael Phelps Swim Spa, offering the ultimate in relaxation and enjoyment.
Also on the main level, you'll find a dedicated office/study or another potential bedroom. In addition, there is an inviting in-law or guest suite complete with a bedroom and potential living area or 2nd bedroom plus a fully accessible bathroom.
On the upper level, you'll discover four spacious bedrooms, including a sprawling primary suite with double closets, one of which is a walk-in with a custom organization system. The primary ensuite bathroom is a spa-like retreat, boasting a dressing area, double vanities, and a huge walk-in glass and tile shower with a rain showerhead. The secondary bedrooms are generously sized and share a full bath.
The lower-level basement offers untapped potential for additional living space and storage, awaiting your personal touch.
Ideally located just minutes from shops, restaurants, local parks, and schools, this home offers the perfect balance of spaciousness and privacy while still being close to everything. Don't miss your chance to call this stunning property home. Schedule your private tour today!
Location
State MD
County Montgomery
Zoning RC
Rooms
Basement Unfinished, Daylight, Partial
Main Level Bedrooms 1
Interior
Interior Features Attic, Breakfast Area, Carpet, Ceiling Fan(s), Combination Kitchen/Dining, Crown Moldings, Family Room Off Kitchen, Floor Plan - Traditional, Formal/Separate Dining Room, Kitchen - Eat-In, Kitchen - Table Space, Tub Shower, Walk-in Closet(s), Window Treatments
Hot Water Electric
Heating Forced Air
Cooling Central A/C
Flooring Vinyl, Carpet, Ceramic Tile
Fireplaces Number 1
Fireplaces Type Wood
Equipment Stove, Refrigerator, Dishwasher, Microwave, Washer, Dryer
Furnishings No
Fireplace Y
Window Features Double Pane
Appliance Stove, Refrigerator, Dishwasher, Microwave, Washer, Dryer
Heat Source Electric
Laundry Main Floor
Exterior
Exterior Feature Deck(s), Patio(s)
Parking Features Garage - Rear Entry
Garage Spaces 2.0
Fence Rear
Pool Above Ground
Water Access N
Roof Type Asphalt,Shingle
Accessibility None
Porch Deck(s), Patio(s)
Attached Garage 2
Total Parking Spaces 2
Garage Y
Building
Lot Description Backs to Trees, Landscaping, Private
Story 3
Foundation Other
Sewer Septic Exists
Water Public
Architectural Style Colonial
Level or Stories 3
Additional Building Above Grade, Below Grade
Structure Type Dry Wall
New Construction N
Schools
Elementary Schools Darnestown
Middle Schools Lakelands Park
High Schools Northwest
School District Montgomery County Public Schools
Others
Pets Allowed Y
Senior Community No
Tax ID 160602859326
Ownership Fee Simple
SqFt Source Assessor
Security Features Security Gate
Acceptable Financing Cash, Conventional, FHA, VA
Horse Property N
Listing Terms Cash, Conventional, FHA, VA
Financing Cash,Conventional,FHA,VA
Special Listing Condition Standard
Pets Allowed No Pet Restrictions
Read Less Info
Want to know what your home might be worth? Contact us for a FREE valuation!

Our team is ready to help you sell your home for the highest possible price ASAP

Bought with Joan Wolf • Gerlach real estate, inc.
"My job is to find and attract mastery-based agents to the office, protect the culture, and make sure everyone is happy! "






