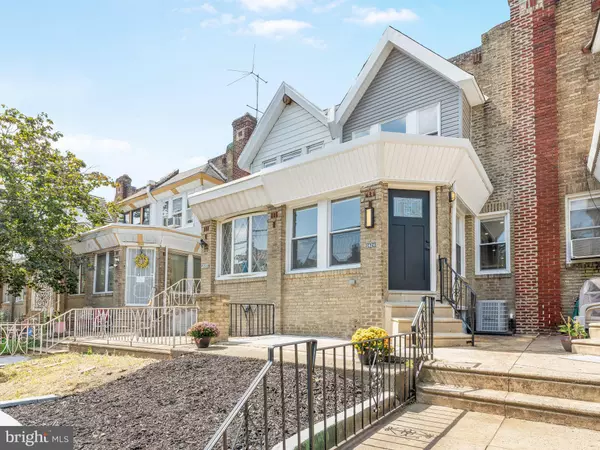$285,000
$279,900
1.8%For more information regarding the value of a property, please contact us for a free consultation.
4 Beds
4 Baths
1,284 SqFt
SOLD DATE : 03/22/2024
Key Details
Sold Price $285,000
Property Type Townhouse
Sub Type Interior Row/Townhouse
Listing Status Sold
Purchase Type For Sale
Square Footage 1,284 sqft
Price per Sqft $221
Subdivision Ogontz
MLS Listing ID PAPH2276332
Sold Date 03/22/24
Style Straight Thru
Bedrooms 4
Full Baths 3
Half Baths 1
HOA Y/N N
Abv Grd Liv Area 1,284
Originating Board BRIGHT
Year Built 1925
Annual Tax Amount $1,842
Tax Year 2022
Lot Size 1,328 Sqft
Acres 0.03
Lot Dimensions 16.00 x 83.00
Property Description
*** Back to the Market*** Introducing 5826 N 15th St., Located in the Northwest section of Philadelphia, in the well-established Ogontz neighborhood. This spacious townhome has been completely renovated and offers 4 bedrooms with 4 bathrooms. As you enter the property the home boasts an open floor plan with high ceilings, recessed lighting, and along with brand-new wood flooring flowing through the 1st and second floors. Leading into your newly installed kitchen that offers white shaker kitchen cabinets, quartz countertops, subway tiled backsplash, and all new stainless steel appliances, In addition, there is a sizeable center island for additional storage and seating space. On the second floor, there is a master suite ensemble with a private bath and two additional bedrooms with a new hall bath. On the lower level, this home offers additional living space for a family / recreational area or a home office, a sizeable fourth bedroom, a full 3-piece bath, and a separate laundry and utility room. Additionally, there is a private rear deck for your outdoor entertaining. 5826 N. 15th St awaits its new owner so schedule your showing today! SELLER'S ASSIST IS AVAILABLE!!! The seller is motivated...
Location
State PA
County Philadelphia
Area 19141 (19141)
Zoning RSA5
Rooms
Other Rooms Living Room, Dining Room, Bedroom 4, Kitchen, Laundry, Utility Room
Basement Fully Finished
Interior
Hot Water Electric
Heating Hot Water
Cooling Central A/C, Ceiling Fan(s)
Fireplace N
Heat Source Natural Gas
Exterior
Water Access N
Accessibility None
Garage N
Building
Story 2
Foundation Brick/Mortar
Sewer Public Sewer
Water Public
Architectural Style Straight Thru
Level or Stories 2
Additional Building Above Grade, Below Grade
New Construction N
Schools
School District The School District Of Philadelphia
Others
Senior Community No
Tax ID 172067700
Ownership Fee Simple
SqFt Source Assessor
Special Listing Condition Standard
Read Less Info
Want to know what your home might be worth? Contact us for a FREE valuation!

Our team is ready to help you sell your home for the highest possible price ASAP

Bought with Juluia C Jackson • Marvin Capps Realty Inc
"My job is to find and attract mastery-based agents to the office, protect the culture, and make sure everyone is happy! "







