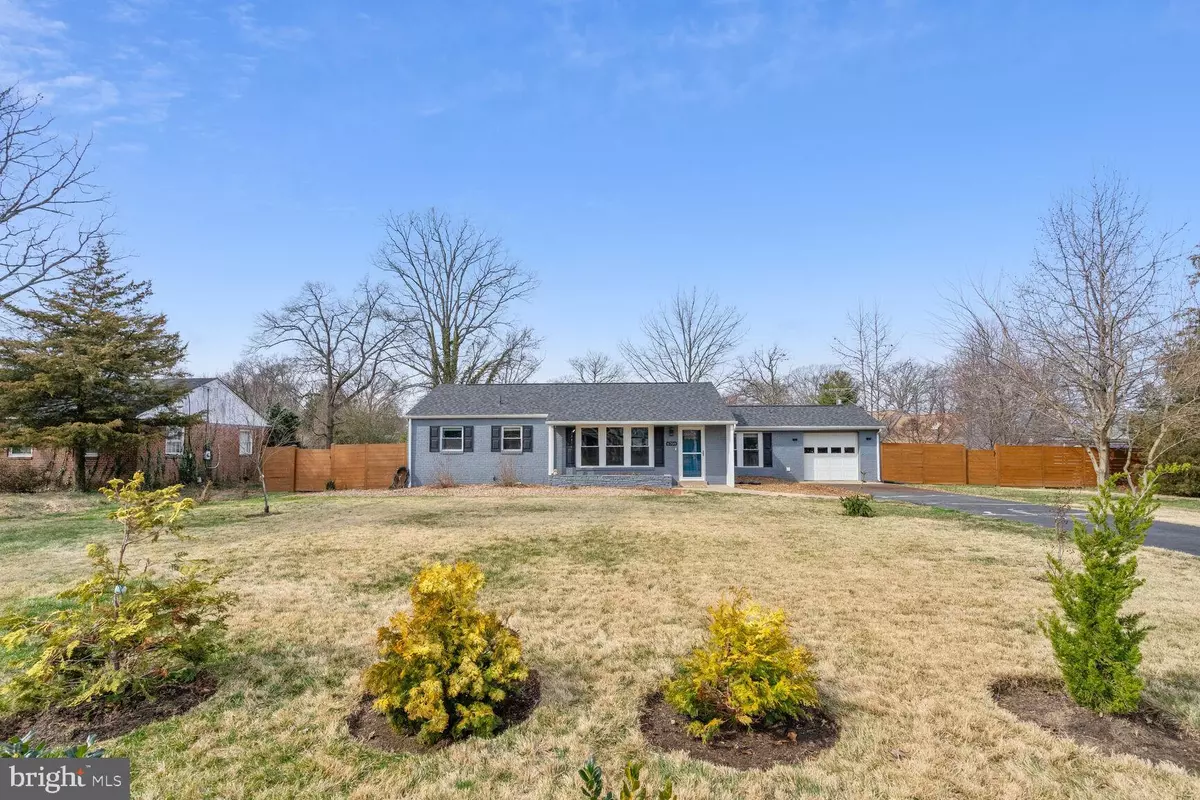$770,000
$730,000
5.5%For more information regarding the value of a property, please contact us for a free consultation.
3 Beds
2 Baths
2,040 SqFt
SOLD DATE : 03/20/2024
Key Details
Sold Price $770,000
Property Type Single Family Home
Sub Type Detached
Listing Status Sold
Purchase Type For Sale
Square Footage 2,040 sqft
Price per Sqft $377
Subdivision Country Club
MLS Listing ID VAFX2165708
Sold Date 03/20/24
Style Ranch/Rambler
Bedrooms 3
Full Baths 2
HOA Y/N N
Abv Grd Liv Area 2,040
Originating Board BRIGHT
Year Built 1951
Annual Tax Amount $7,405
Tax Year 2023
Lot Size 0.442 Acres
Acres 0.44
Property Description
Step inside this stunning 3-bedroom, 2-bathroom home in COUNTRY CLUB ESTATES, open floor plan where gleaming hardwood floors and abundant natural light set the tone. The living and dining rooms exude a modern sleek design within an OPEN FLOOR PLAN. The TIMELESS KITCHEN, a chef's dream, boasts built-in appliances and a peninsula island with 6-seating, overlooking a SUNNY & SPACIOUS FAMILY ROOM that opens to an Enormous Rear 6-foot tall wooden privacy fenced yard, seamlessly blending indoor and outdoor living spaces with a rear patio, perfect for entertaining. The OWNER’S BEDROOM offers serenity after a long day featuring spacious Walk-In CLOSETS, a refined modern en-suite bathroom with a tiled shower and glass door. Additional bedrooms are generously proportioned, with ample closet space and abundant natural light. A hall bathroom with tub/shower combo adds convenience, along with linen and coat closets. Venture outside to the 0 .44-acre lot, including a long driveway leading to your front-facing garage that allows for easy loading and unloading of groceries, family, and pets. NO HOA! An expansive ENTERTAINMENT ROOM with recessed lighting provides additional space for gatherings. A laundry/utility room with built-in wooden panel above adds functionality. Updates, including a new roof, HVAC, electrical panel, refrigerator, blinds on every window, enhance the home's appeal. Experience the seamless flow from the inviting interiors to the delightful outdoor spaces in this prime Alexandria home. Discover an ideal lifestyle with easy access to amenities like the Montessori School of Alexandria, nearby parks such as Franconia Park, Chessie's Big Backyard, Rec Center, and Stoneybrooke Park. Transportation is convenient with a walk or bike to the S Kings Hwy & Queens Rd Bus Stop. Explore historic landmarks like Historic Huntley, Oronoco Bay Park, and Huntley Meadows Park. Indulge in leisure activities at the Little Burgundy Farm Equestrian Club, Greendale Golf Course, and Sportrock Climbing Centers. For retail and dining needs, Wegmans (7 min), Kingstowne Towne Center Safeway (6 min), Beacon Center (4 min) with Lowe’s, Target, Giants, TGI Fridays are nearby. Enjoy swift access to DC, the Pentagon, Reagan Airport, Amazon HQ2, Fort Belvoir, and National Harbor/MGM via US1, I-395 N, I-495, VA-611, Rte 633. Live in a community that seamlessly blends education, recreation, and convenience.
Location
State VA
County Fairfax
Zoning 120
Rooms
Other Rooms Living Room, Dining Room, Kitchen, Family Room, Mud Room
Main Level Bedrooms 3
Interior
Interior Features Carpet, Crown Moldings, Dining Area, Entry Level Bedroom, Family Room Off Kitchen, Floor Plan - Open, Kitchen - Gourmet, Kitchen - Island, Recessed Lighting, Wood Floors
Hot Water Electric
Heating Heat Pump(s)
Cooling Central A/C
Flooring Hardwood, Partially Carpeted
Equipment Built-In Microwave, Dryer - Front Loading, Disposal, Dishwasher, Icemaker, Oven/Range - Electric, Refrigerator, Stainless Steel Appliances, Washer - Front Loading
Fireplace N
Appliance Built-In Microwave, Dryer - Front Loading, Disposal, Dishwasher, Icemaker, Oven/Range - Electric, Refrigerator, Stainless Steel Appliances, Washer - Front Loading
Heat Source Electric
Exterior
Garage Garage - Front Entry
Garage Spaces 1.0
Fence Rear, Fully, Privacy
Utilities Available Electric Available
Waterfront N
Water Access N
Roof Type Shingle
Accessibility None
Parking Type Attached Garage, Driveway, Off Street, On Street
Attached Garage 1
Total Parking Spaces 1
Garage Y
Building
Lot Description Cleared, Front Yard, Rear Yard, Landscaping
Story 1
Foundation Crawl Space, Brick/Mortar, Stone
Sewer Public Sewer
Water Public
Architectural Style Ranch/Rambler
Level or Stories 1
Additional Building Above Grade, Below Grade
New Construction N
Schools
High Schools West Potomac
School District Fairfax County Public Schools
Others
Senior Community No
Tax ID 0922 11 0003A
Ownership Fee Simple
SqFt Source Assessor
Acceptable Financing Cash, Conventional, Assumption, VA, FHA
Listing Terms Cash, Conventional, Assumption, VA, FHA
Financing Cash,Conventional,Assumption,VA,FHA
Special Listing Condition Standard
Read Less Info
Want to know what your home might be worth? Contact us for a FREE valuation!

Our team is ready to help you sell your home for the highest possible price ASAP

Bought with NON MEMBER • Non Subscribing Office

"My job is to find and attract mastery-based agents to the office, protect the culture, and make sure everyone is happy! "







