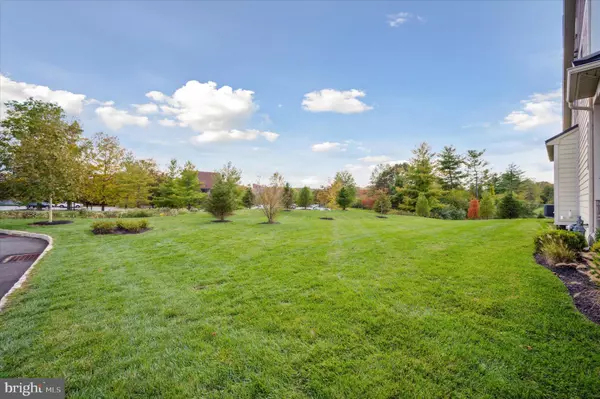$998,500
$969,000
3.0%For more information regarding the value of a property, please contact us for a free consultation.
3 Beds
4 Baths
3,580 SqFt
SOLD DATE : 03/15/2024
Key Details
Sold Price $998,500
Property Type Townhouse
Sub Type End of Row/Townhouse
Listing Status Sold
Purchase Type For Sale
Square Footage 3,580 sqft
Price per Sqft $278
Subdivision Wayne Glen
MLS Listing ID PACT2058230
Sold Date 03/15/24
Style Traditional
Bedrooms 3
Full Baths 3
Half Baths 1
HOA Fees $334/mo
HOA Y/N Y
Abv Grd Liv Area 2,480
Originating Board BRIGHT
Year Built 2020
Annual Tax Amount $11,647
Tax Year 2023
Lot Size 1,742 Sqft
Acres 0.04
Property Description
Welcome the 16 The Lane located in the highly desirable Wayne Glen neighborhood recently completed by NVHomes. This incredible end-unit home offers over 3,500 square feet of luxurious living space, three bedrooms, three full and one-half bathrooms, a two-car front entry garage, fully finished basement, and one of the best lots/locations in the neighborhood. A covered front entrance leads to an impressive two-story foyer highlighted by matching oak stairs, handrails, and newel posts. The first floor features include: gourmet kitchen with white cabinetry, stainless steel appliances, tile backsplash, and a center island with sink and overhang seating; an adjacent dining area; family room with vaulted ceiling; primary bedroom suite with spacious sleeping area, walk-in closet with custom organization system, and an upgraded spa like bathroom with double bowl vanity, stall shower with floor to ceiling tile and glass enclosure, and a private water closet; laundry room; half bathroom; inside access to the garage; gorgeous hardwood floors throughout. The upper level has two large bedrooms with ample closet space, a full hall bathroom with double bowl vanity, and a large storage room that could also be used as another bedroom. The finished lower level offers a large recreation room, an office that could also be used as a bedroom, a full bathroom, and plenty of unfinished space for storage. This end unit is part of a building with only three residences and is bordered by common area on the side and rear offering a high degree of privacy. Recent improvements include custom paint on the upper level, tile backsplash in kitchen, custom closet organization system in primary closet, upgraded carpet and padding in the basement, custom blinds by Hunter Douglas, and Philip's Hue lighting in the basement. This home is conveniently located close to all major commuter routes, shopping, dining, the KOP Town Center, Lifetime Fitness, Glenhardie Country Club, Valley Forge National Park, downtown Wayne, and is part of the top rated Tredyffrin-Easttown School District.
Location
State PA
County Chester
Area Tredyffrin Twp (10343)
Zoning R1
Rooms
Other Rooms Dining Room, Primary Bedroom, Bedroom 3, Kitchen, Family Room, Laundry, Office, Recreation Room, Storage Room, Bathroom 2, Primary Bathroom, Full Bath, Half Bath
Basement Fully Finished
Main Level Bedrooms 1
Interior
Hot Water Natural Gas
Heating Forced Air
Cooling Central A/C
Fireplace N
Heat Source Natural Gas
Exterior
Parking Features Garage - Front Entry, Inside Access
Garage Spaces 4.0
Water Access N
Accessibility None
Attached Garage 2
Total Parking Spaces 4
Garage Y
Building
Story 2
Foundation Concrete Perimeter
Sewer Public Sewer
Water Public
Architectural Style Traditional
Level or Stories 2
Additional Building Above Grade, Below Grade
New Construction N
Schools
Elementary Schools New Eagle
Middle Schools Valley Forge
High Schools Conestoga
School District Tredyffrin-Easttown
Others
HOA Fee Include Common Area Maintenance,Lawn Maintenance,Snow Removal,Trash
Senior Community No
Tax ID 43-06E-0150
Ownership Fee Simple
SqFt Source Assessor
Special Listing Condition Standard
Read Less Info
Want to know what your home might be worth? Contact us for a FREE valuation!

Our team is ready to help you sell your home for the highest possible price ASAP

Bought with Daniel Caparo • EXP Realty, LLC
"My job is to find and attract mastery-based agents to the office, protect the culture, and make sure everyone is happy! "







