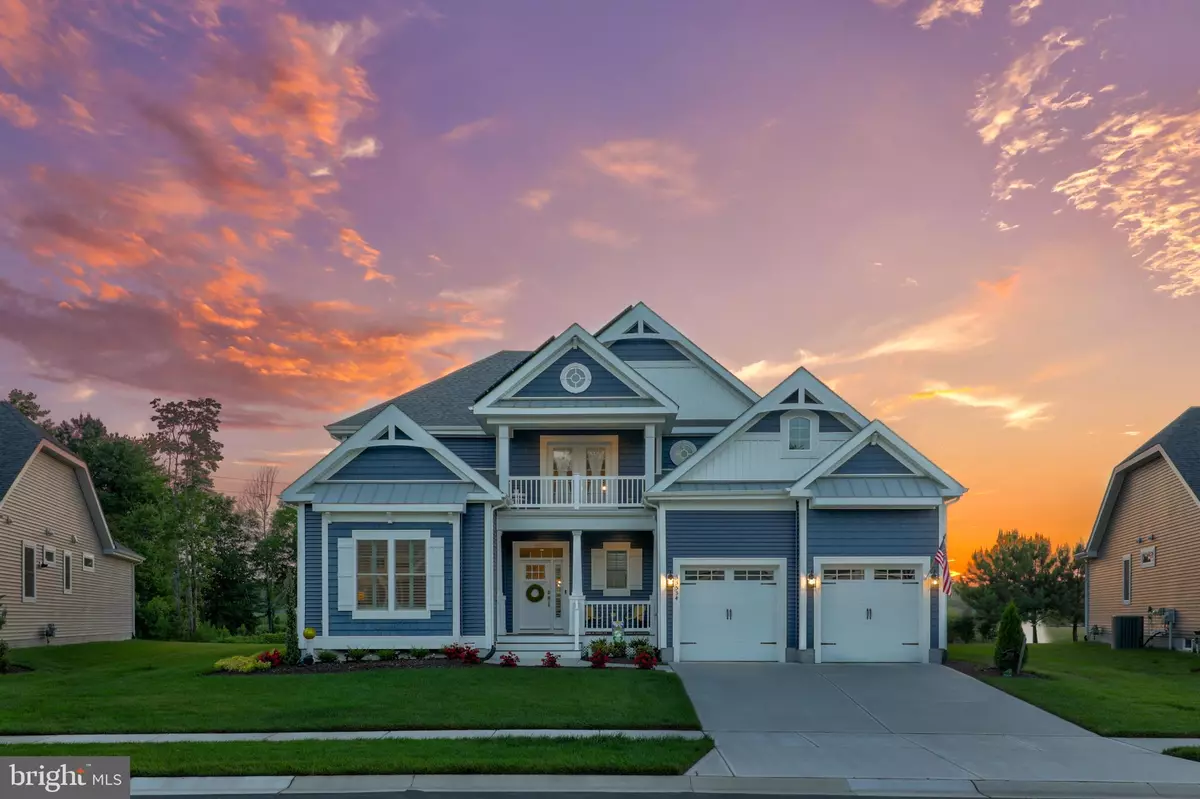$875,000
$938,800
6.8%For more information regarding the value of a property, please contact us for a free consultation.
5 Beds
5 Baths
3,475 SqFt
SOLD DATE : 03/15/2024
Key Details
Sold Price $875,000
Property Type Single Family Home
Sub Type Detached
Listing Status Sold
Purchase Type For Sale
Square Footage 3,475 sqft
Price per Sqft $251
Subdivision Tidewater Landing
MLS Listing ID DESU2044146
Sold Date 03/15/24
Style Coastal,Contemporary
Bedrooms 5
Full Baths 4
Half Baths 1
HOA Fees $305/mo
HOA Y/N Y
Abv Grd Liv Area 3,475
Originating Board BRIGHT
Year Built 2021
Annual Tax Amount $2,401
Tax Year 2023
Lot Size 9,583 Sqft
Acres 0.22
Lot Dimensions 73.00 x 125.00
Property Description
BACK ON THE MARKET! This breathtaking waterfront home, sitting in the desirable Tidewater Landing community in Lewes, is a coastal beauty waiting for you. This 5-bedroom, 4.5-bath house of splendid design and openness brings custom upgrades and plenty of space. Its grand room, filled with light, showcases high ceilings exceeding 18’, charming exposed wooden beams, hardwood hickory floors, and a modern fireplace hugged by built-in cabinets and chic floating shelves. The cutting-edge kitchen offers Quartz countertops, extra cabinetry, stainless steel appliances, personalized tile backsplash, and a full, walk-in pantry with Quartz countertop, cabinets, and shelves. The included wet bar comes with a wine rack, rolling shelves, and a Kohler sink. The first floor accommodates four bedrooms, including two primary suites. Upstairs, a generously sized loft doubles as extra living or entertaining space, and its adjoining bedroom has a large walk-in closet and a connecting bathroom. Throughout this delightful residence, you'll discover unique light fixtures, cooling ceiling fans, and fashionable mirrors The home's exterior is adorned with meticulously maintained landscaping, expanded flower beds, and Crepe Myrtle trees. The backyard, set along the waterfront, features a custom terrace paved with planter boxes and a fountain, creating an ideal space for barbecues and outdoor enjoyment. The environmentally friendly and owned solar panels on this house conserve energy and help to reduce monthly utility bills. The serene community offers an award-winning clubhouse with a large, outdoor grill and bar area, indoor bar, pool tables, fitness center, and swimming pool. On site are tot-lot/playground, tennis and pickleball courts, kayak launch, fishing dock, forests, nature trails, and this community is just a stone's throw away from everything coastal Delaware has to offer: beaches, shopping, restaurants, entertainment, and more. Consider visiting this enchanting home soon and experience everything it has to offer!
Location
State DE
County Sussex
Area Indian River Hundred (31008)
Zoning GR
Rooms
Other Rooms Dining Room, Primary Bedroom, Bedroom 2, Bedroom 3, Kitchen, Foyer, Bedroom 1, Study, Great Room, Laundry, Loft, Mud Room, Storage Room, Full Bath, Additional Bedroom
Main Level Bedrooms 4
Interior
Interior Features Attic, Entry Level Bedroom, Floor Plan - Open, Built-Ins, Ceiling Fan(s), Combination Kitchen/Dining, Combination Dining/Living, Combination Kitchen/Living, Dining Area, Exposed Beams, Kitchen - Eat-In, Primary Bath(s), Recessed Lighting, Stall Shower, Upgraded Countertops, Walk-in Closet(s), Wood Floors, Wine Storage, Wet/Dry Bar, Bar, Kitchen - Island, Sprinkler System, Window Treatments
Hot Water Tankless
Heating Programmable Thermostat, Heat Pump - Gas BackUp, Humidifier, Solar On Grid
Cooling Central A/C
Flooring Hardwood, Tile/Brick
Fireplaces Number 1
Fireplaces Type Gas/Propane, Equipment
Equipment Refrigerator, Water Heater - Tankless, Stainless Steel Appliances, Washer, Extra Refrigerator/Freezer, Range Hood, Cooktop, Cooktop - Down Draft, Energy Efficient Appliances, ENERGY STAR Dishwasher, Disposal, ENERGY STAR Clothes Washer, ENERGY STAR Refrigerator, ENERGY STAR Freezer, Dryer - Front Loading, Dryer - Electric, Microwave, Oven - Double, Oven - Self Cleaning, Washer - Front Loading, Icemaker
Fireplace Y
Window Features Bay/Bow,Double Hung
Appliance Refrigerator, Water Heater - Tankless, Stainless Steel Appliances, Washer, Extra Refrigerator/Freezer, Range Hood, Cooktop, Cooktop - Down Draft, Energy Efficient Appliances, ENERGY STAR Dishwasher, Disposal, ENERGY STAR Clothes Washer, ENERGY STAR Refrigerator, ENERGY STAR Freezer, Dryer - Front Loading, Dryer - Electric, Microwave, Oven - Double, Oven - Self Cleaning, Washer - Front Loading, Icemaker
Heat Source Electric, Natural Gas
Laundry Main Floor
Exterior
Exterior Feature Porch(es), Balcony, Terrace
Garage Garage Door Opener, Garage - Front Entry, Inside Access
Garage Spaces 4.0
Utilities Available Cable TV Available, Multiple Phone Lines, Natural Gas Available, Phone Available
Amenities Available Community Center, Fitness Center, Jog/Walk Path, Pool - Outdoor, Tennis Courts, Tot Lots/Playground, Water/Lake Privileges
Waterfront Y
Water Access N
View Pond
Roof Type Shingle,Pitched
Accessibility 2+ Access Exits, 32\"+ wide Doors, 36\"+ wide Halls, 48\"+ Halls, Doors - Swing In, Grab Bars Mod
Porch Porch(es), Balcony, Terrace
Road Frontage Private
Attached Garage 2
Total Parking Spaces 4
Garage Y
Building
Lot Description Landscaping, Rear Yard, Front Yard
Story 2
Foundation Crawl Space
Sewer Public Sewer
Water Public
Architectural Style Coastal, Contemporary
Level or Stories 2
Additional Building Above Grade, Below Grade
Structure Type Vaulted Ceilings,Beamed Ceilings,9'+ Ceilings,2 Story Ceilings,High,Dry Wall
New Construction N
Schools
School District Cape Henlopen
Others
Pets Allowed Y
HOA Fee Include Common Area Maintenance,Lawn Care Front,Lawn Care Rear,Lawn Care Side,Pool(s),Lawn Maintenance,Trash
Senior Community No
Tax ID 234-06.00-836.00
Ownership Fee Simple
SqFt Source Estimated
Security Features Exterior Cameras,Main Entrance Lock,Motion Detectors,Security System,Smoke Detector
Acceptable Financing Cash, Conventional
Horse Property N
Listing Terms Cash, Conventional
Financing Cash,Conventional
Special Listing Condition Standard
Pets Description Number Limit, Cats OK, Dogs OK
Read Less Info
Want to know what your home might be worth? Contact us for a FREE valuation!

Our team is ready to help you sell your home for the highest possible price ASAP

Bought with Madeleine Forrester • Coldwell Banker Realty

"My job is to find and attract mastery-based agents to the office, protect the culture, and make sure everyone is happy! "







