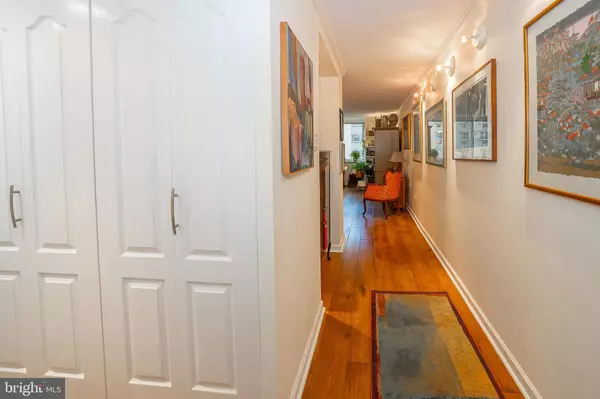$295,000
$295,000
For more information regarding the value of a property, please contact us for a free consultation.
1 Bed
2 Baths
1,010 SqFt
SOLD DATE : 03/14/2024
Key Details
Sold Price $295,000
Property Type Condo
Sub Type Condo/Co-op
Listing Status Sold
Purchase Type For Sale
Square Footage 1,010 sqft
Price per Sqft $292
Subdivision Rittenhouse Square
MLS Listing ID PAPH2321034
Sold Date 03/14/24
Style Contemporary
Bedrooms 1
Full Baths 2
Condo Fees $791/mo
HOA Y/N N
Abv Grd Liv Area 1,010
Originating Board BRIGHT
Year Built 1968
Annual Tax Amount $2,046,496
Tax Year 2022
Lot Dimensions 396.00 x 108.00
Property Description
Bright and sunny south facing apartment in Kennedy House, in move-in condition with a contemporary open feel. Two studio apartments were combined to create a charming and unique floorplan which includes a living area, private bedroom suite with bath, a comfortable den or office, and a second full bath. Step inside and appreciate the gracious hallway leading to the elegant living spaces. The cheerful living room with built-in's is open to the kitchen. The spacious primary suite is a dream, boasting an ensuite bath with walk-in shower and tons of closet and storage space. Beautiful hardwood plank flooring graces the main spaces and there is neutral carpet in the primary suite. The second bathroom has a jetted tub for relaxation. There is a full size washer and dryer and generous customs closets and storage space throughout. The monthly fee includes all utilities including self controlled heat, air conditioning, electric, hot and cold water, basic cable TV, real estate taxes, and use of the rooftop pool and the fitness center. The building's amenities include a community room, outdoor terrace and roof-top pool, fitness center, hospitality suites, secure onsite parking, bike room, free storage locker, building laundry facilities for oversized loads, concierge, secure package room, 24 hour security, and onsite management and maintenance team. Residents also have access to the new business center and library on the 30th floor. Kennedy House, adjacent to the new Comcast Center, is a short distance from both Suburban and Amtrak 30th Street Stations and the 33 and 17 buses stop on the corner of 19th Street and JFK Blvd making exploring the city or venturing out to the suburbs effortless. The Kennedy Food Garden and Chima Brazilian Steak House are in the building. Located just blocks from Rittenhouse Square and Logan Square, the Kennedy House brings you the best of Center City living including fine dining, excellent stores, theaters, and museums. This is a co-op building and all applicants must be approved by the co-op board. Each unit is allowed up to two domestic cats. No dogs are allowed. This is an owner occupied building and no subletting is allowed.
Location
State PA
County Philadelphia
Area 19103 (19103)
Zoning CMX5
Rooms
Main Level Bedrooms 1
Interior
Interior Features Floor Plan - Open, Primary Bath(s), Stall Shower, Tub Shower, Window Treatments, Wood Floors, Carpet
Hot Water Electric
Heating Forced Air
Cooling Central A/C
Flooring Hardwood
Fireplace N
Heat Source Electric
Laundry Dryer In Unit, Washer In Unit
Exterior
Parking Features Inside Access
Garage Spaces 1.0
Amenities Available Elevator, Fitness Center, Laundry Facilities, Library, Meeting Room, Pool - Outdoor, Security, Storage Bin
Water Access N
Accessibility None
Total Parking Spaces 1
Garage Y
Building
Story 1
Unit Features Hi-Rise 9+ Floors
Sewer Public Sewer
Water Public
Architectural Style Contemporary
Level or Stories 1
Additional Building Above Grade, Below Grade
New Construction N
Schools
School District The School District Of Philadelphia
Others
Pets Allowed Y
HOA Fee Include Air Conditioning,Cable TV,Electricity,Heat,Management,Sewer,Taxes,Trash,Water,Pool(s),Common Area Maintenance,Ext Bldg Maint,Snow Removal
Senior Community No
Tax ID 881035500
Ownership Cooperative
Security Features Doorman,Desk in Lobby,24 hour security
Special Listing Condition Standard
Pets Allowed Cats OK, Number Limit
Read Less Info
Want to know what your home might be worth? Contact us for a FREE valuation!

Our team is ready to help you sell your home for the highest possible price ASAP

Bought with Karen Galvin • BHHS Fox & Roach At the Harper, Rittenhouse Square
"My job is to find and attract mastery-based agents to the office, protect the culture, and make sure everyone is happy! "







