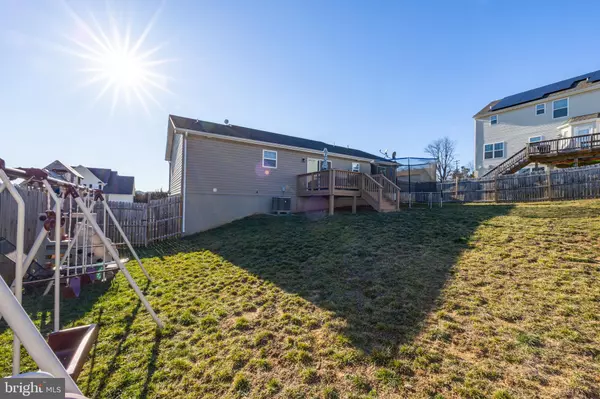$402,000
$389,900
3.1%For more information regarding the value of a property, please contact us for a free consultation.
3 Beds
3 Baths
2,624 SqFt
SOLD DATE : 03/14/2024
Key Details
Sold Price $402,000
Property Type Single Family Home
Sub Type Detached
Listing Status Sold
Purchase Type For Sale
Square Footage 2,624 sqft
Price per Sqft $153
Subdivision Oxbow Estates
MLS Listing ID VASH2007782
Sold Date 03/14/24
Style Ranch/Rambler
Bedrooms 3
Full Baths 2
Half Baths 1
HOA Y/N N
Abv Grd Liv Area 1,344
Originating Board BRIGHT
Year Built 2016
Annual Tax Amount $2,281
Tax Year 2022
Lot Size 8,712 Sqft
Acres 0.2
Property Description
Welcome to this charming 3-bedroom, 2 1/2-bathroom ranch-style home located in Oxbow Estates that combines modern comforts with classic appeal and also offers a warm and inviting atmosphere for you and your family.
As you approach the front entrance, you'll be greeted by a welcoming porch, perfect for enjoying your morning coffee or watching the sunset.
Upon entering, you'll be welcomed into a bright and airy living space featuring an open floor plan. The living room is bathed in natural light from large windows, creating a comfortable and relaxing environment. The adjacent dining area seamlessly connects to the stylish and functional kitchen, complete with modern appliances, ample counter space, and a convenient breakfast bar.
The three bedrooms offer comfort and privacy, with the primary bedroom featuring an en-suite bathroom for added convenience.
This ranch home is designed for easy living, with a thoughtful layout that maximizes both space and comfort. With its timeless exterior and modern interior features, this residence is a perfect blend of classic charm and contemporary functionality, creating a welcoming haven for you to call home.
Location
State VA
County Shenandoah
Zoning R-1
Rooms
Basement Walkout Level, Full
Main Level Bedrooms 3
Interior
Interior Features Combination Kitchen/Living, Entry Level Bedroom, Primary Bath(s), Wood Floors, Carpet
Hot Water Electric
Heating Heat Pump(s)
Cooling Heat Pump(s)
Flooring Solid Hardwood, Carpet
Equipment Built-In Microwave, Dishwasher, Oven/Range - Electric, Refrigerator
Appliance Built-In Microwave, Dishwasher, Oven/Range - Electric, Refrigerator
Heat Source Electric
Exterior
Garage Spaces 2.0
Water Access N
View Mountain
Roof Type Architectural Shingle
Street Surface Black Top
Accessibility 2+ Access Exits
Total Parking Spaces 2
Garage N
Building
Story 1
Foundation Block
Sewer Public Sewer
Water Public
Architectural Style Ranch/Rambler
Level or Stories 1
Additional Building Above Grade, Below Grade
Structure Type Dry Wall
New Construction N
Schools
Elementary Schools Sandy Hook
Middle Schools Signal Knob
High Schools Strasburg
School District Shenandoah County Public Schools
Others
Pets Allowed Y
Senior Community No
Tax ID 016D-03-052
Ownership Fee Simple
SqFt Source Assessor
Acceptable Financing Cash, Conventional, FHA, VA
Horse Property N
Listing Terms Cash, Conventional, FHA, VA
Financing Cash,Conventional,FHA,VA
Special Listing Condition Standard
Pets Allowed Cats OK, Dogs OK
Read Less Info
Want to know what your home might be worth? Contact us for a FREE valuation!

Our team is ready to help you sell your home for the highest possible price ASAP

Bought with Adam Wise • RE/MAX Gateway
"My job is to find and attract mastery-based agents to the office, protect the culture, and make sure everyone is happy! "







