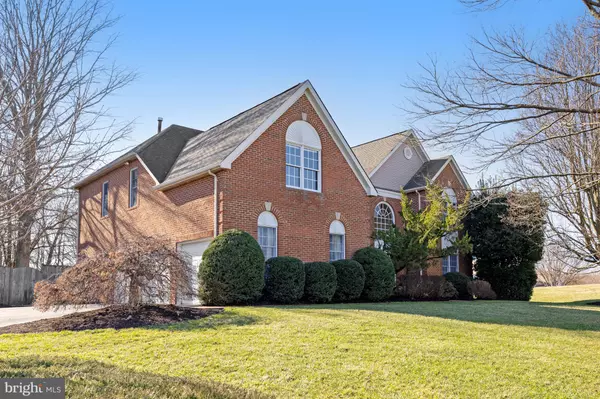$1,590,000
$1,590,000
For more information regarding the value of a property, please contact us for a free consultation.
5 Beds
5 Baths
5,490 SqFt
SOLD DATE : 03/12/2024
Key Details
Sold Price $1,590,000
Property Type Single Family Home
Sub Type Detached
Listing Status Sold
Purchase Type For Sale
Square Footage 5,490 sqft
Price per Sqft $289
Subdivision Crippens Corner
MLS Listing ID VAFX2162000
Sold Date 03/12/24
Style Colonial
Bedrooms 5
Full Baths 4
Half Baths 1
HOA Y/N N
Abv Grd Liv Area 3,790
Originating Board BRIGHT
Year Built 1994
Annual Tax Amount $13,705
Tax Year 2023
Lot Size 1.259 Acres
Acres 1.26
Property Description
Welcome to 11713 Crippen Court in the highly sought-after Great Falls! At first you will notice the expansive feeling of this generous lot and the 3 sided brick home situated at the start of the cul de sac.
Hardwood flooring graces the main level, comprising a separate living room, a generous dining room, a main level office, and a double-ceiling family room with a captivating stone hearth fireplace. The updated kitchen, complete with a center island and a breakfast room leading to the backyard, is perfect for both daily living and entertaining.
The upper level features four bedrooms and a den (or potential fifth bedroom), including a primary updated bathroom with a separate shower stall, a jetted bathtub, and dual-sink vanities. You have two roomy closets, built in safe and a separate sitting room to enjoy some reading or TV time before bed. In addition to the Primary Bathroom, you will find two other bathrooms accessible to all bedrooms from the hallway.
A fully finished walkup basement, with a wet bar, recreation and home theatre options, bonus/hobby room and a full bathroom plus plenty of room for storage awaits you. A three-car side-load garage with room to park on the driveway plus the street to add to the convenience of your life style and invited guests. To further enhance your entertaining opportunities, explore the beautifully landscaped level backyard, an expansive stone patio equipped with a Sound System and Speakers. This home offers spacious interiors and exterior space, it's an ideal blend of comfort and luxury. A true Gem in Great Falls!
Location
State VA
County Fairfax
Zoning 110
Rooms
Other Rooms Living Room, Dining Room, Primary Bedroom, Sitting Room, Bedroom 2, Bedroom 3, Bedroom 4, Kitchen, Family Room, Breakfast Room, Bedroom 1, Laundry, Mud Room, Office, Recreation Room, Storage Room, Bathroom 1, Bathroom 2, Bonus Room, Primary Bathroom, Half Bath
Basement Fully Finished, Outside Entrance, Rear Entrance, Sump Pump, Walkout Stairs
Interior
Hot Water Natural Gas
Heating Central, Forced Air
Cooling Central A/C, Ceiling Fan(s), Programmable Thermostat, Zoned
Fireplaces Number 1
Fireplaces Type Fireplace - Glass Doors, Gas/Propane, Mantel(s)
Equipment Cooktop - Down Draft, Dishwasher, Disposal, Dryer, Exhaust Fan, Extra Refrigerator/Freezer, Icemaker, Oven - Double, Refrigerator, Washer
Furnishings No
Fireplace Y
Window Features Bay/Bow,Palladian,Screens,Skylights
Appliance Cooktop - Down Draft, Dishwasher, Disposal, Dryer, Exhaust Fan, Extra Refrigerator/Freezer, Icemaker, Oven - Double, Refrigerator, Washer
Heat Source Natural Gas
Laundry Main Floor
Exterior
Exterior Feature Patio(s)
Garage Garage Door Opener, Garage - Side Entry, Additional Storage Area
Garage Spaces 6.0
Waterfront N
Water Access N
Roof Type Architectural Shingle
Accessibility None
Porch Patio(s)
Parking Type Attached Garage, Driveway
Attached Garage 3
Total Parking Spaces 6
Garage Y
Building
Lot Description Cleared, Front Yard, Landscaping, Level, No Thru Street, Rear Yard
Story 3
Foundation Concrete Perimeter
Sewer Gravity Sept Fld, Septic < # of BR
Water Public
Architectural Style Colonial
Level or Stories 3
Additional Building Above Grade, Below Grade
Structure Type 9'+ Ceilings,Dry Wall,2 Story Ceilings,Tray Ceilings,High
New Construction N
Schools
Elementary Schools Colvin Run
Middle Schools Cooper
High Schools Langley
School District Fairfax County Public Schools
Others
Pets Allowed Y
Senior Community No
Tax ID 0123 14 0007
Ownership Fee Simple
SqFt Source Assessor
Horse Property N
Special Listing Condition Standard
Pets Description Case by Case Basis
Read Less Info
Want to know what your home might be worth? Contact us for a FREE valuation!

Our team is ready to help you sell your home for the highest possible price ASAP

Bought with Linda Min • Samson Properties

"My job is to find and attract mastery-based agents to the office, protect the culture, and make sure everyone is happy! "







