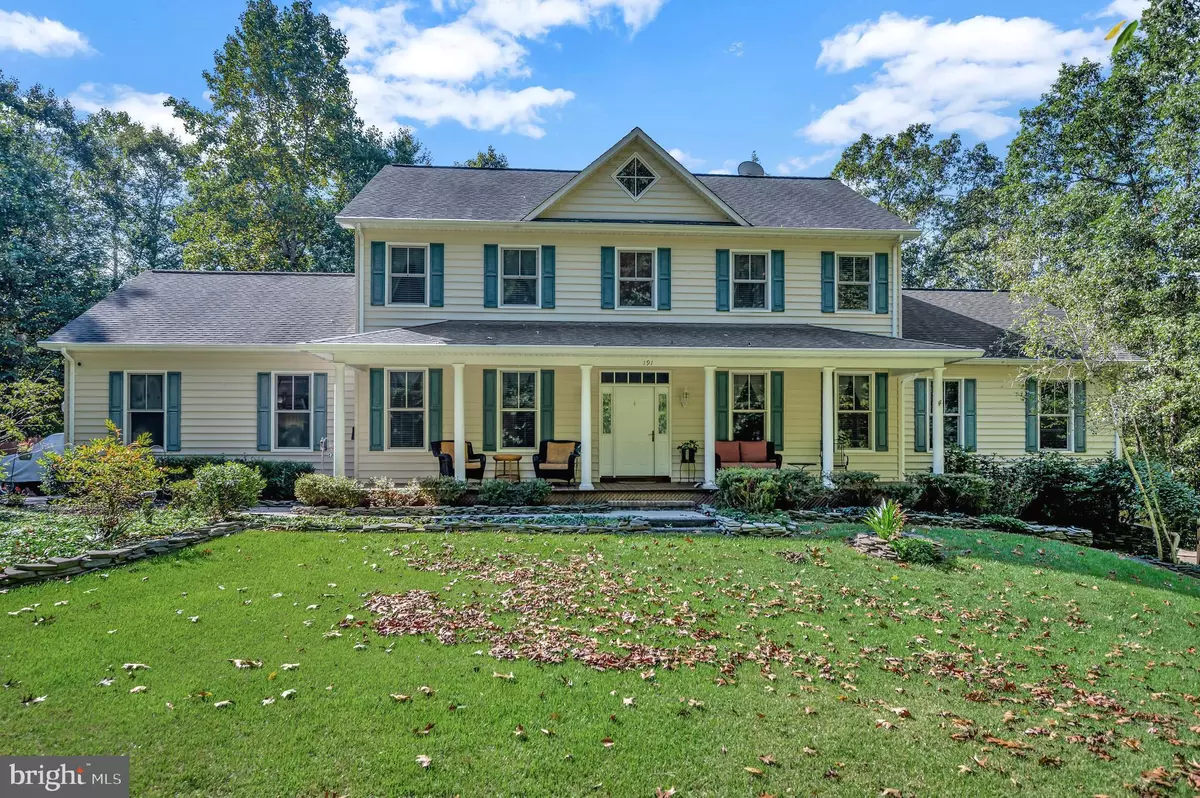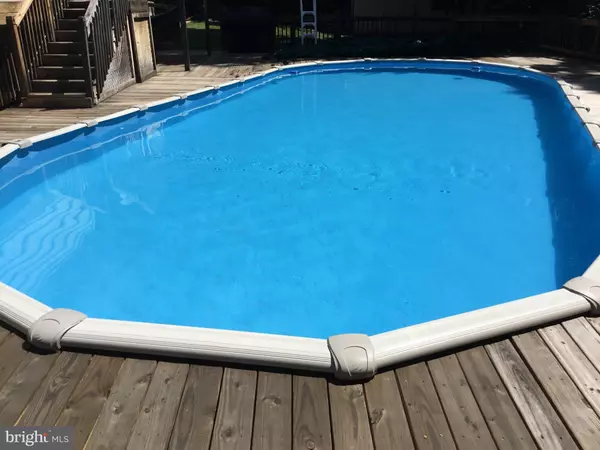$735,000
$750,000
2.0%For more information regarding the value of a property, please contact us for a free consultation.
5 Beds
5 Baths
4,900 SqFt
SOLD DATE : 03/08/2024
Key Details
Sold Price $735,000
Property Type Single Family Home
Sub Type Detached
Listing Status Sold
Purchase Type For Sale
Square Footage 4,900 sqft
Price per Sqft $150
Subdivision Sherwood Estates
MLS Listing ID VAST2024142
Sold Date 03/08/24
Style Colonial
Bedrooms 5
Full Baths 4
Half Baths 1
HOA Y/N N
Abv Grd Liv Area 3,148
Originating Board BRIGHT
Year Built 2003
Annual Tax Amount $4,672
Tax Year 2022
Lot Size 4.039 Acres
Acres 4.04
Property Description
This 3-level Colonial with full front porch on private 4 Acres is a slice of paradise! Easy access to Route 17 corridor from beautiful Sherwood Estates in Stafford County. Plenty of back roads to avoid traffic when commuting via I-95 or I-66. Welcome home to peaceful, quiet, comfortable estate living . No HOA. Home is off the road, secluded at end of a long paved driveway. This well-loved one-owner home with over 5,000 sq. ft. has been thoughtfully maintained and upgraded. All the rooms are generously proportioned in this 5-bedroom, 4.5 bath 2-story Colonial with fully finished walk-out basement. Have fun in the 20'x43' pool built into surrounding deck with pool shed and gazebo bolted to the deck. The pool area has deck lighting on a timer for nighttime ambience. Enjoy evenings gathered around the fire pit. Fully fenced rear and side yard is great for dogs. Relax on full front porch looking out into gardens listening to the gurgling goldfish pond with pump. There is a gorgeous red maple tree by the pond and others including red bud and cherry trees. The front door has a glass transom and 2 sidelights. One of the sidelights opens to expand the width of the front door. Home has many functional conveniences. The attached oversized 2 car garage has automatic garage door openers and shelving that conveys. There is also a detached oversized 1 car garage with electricity providing secure storage on shelving that conveys. Enjoy peace of mind with whole-house auto-transfer Generac generator on concrete pad.
The entire MAIN LEVEL features 9' ceilings, and wide-plank pine wood floors (including under FR carpet). Front entrance boasts a 2-story entry foyer with gallery overlook and an impressive wood staircase with brass stair rods to keep carpet runner securely in place. The separate dining room is great for hosting dinner parties. The living room and kitchen perimeters are topped with crown molding. The spacious kitchen has upgrades including a walk-in pantry and 42" cherry cabinets. Relax in the family room feeling the warmth of the gas fireplace off the open kitchen with dining area. French doors topped by a glass transom in the family room lead to the 62'x29' sunroom with cooling ceiling fans overlooking the pool area and trees. The commodious main level primary bedroom has a huge walk-in closet and luxurious en suite highlighted by a corner Swirlbath jetted tub, separate shower with European & rainfall shower, and large linen closet. The separate laundry room is well-appointed with deep-sink tub, drying racks and cabinets; and conveniently located across from the 1/2 bath and garage entrance off the kitchen.
The UPPER LEVEL has four 15'x14' equally sized bedrooms and 2 Jack 'n Jill bathrooms, so each bedroom has an adjoining full bathroom. Two of the bedrooms have access to the entry foyer gallery overlook.
The LOWER LEVEL is fully finished. There is a separate Bar/Lounge room through glass French doors with a beautiful oak bar, a Kegerator beer dispenser, wainscoted walls and ceramic floor... terrific for entertaining! The Recreation room has an attractive corner gas fireplace for your family to gather in an inviting setting. It also has a 10' closet and tall oak bookcases along a wall. There is a handsome full bath with ceramic tile shower that has a large glass door and a cedar-lined closet. There is a storage room with built-in shelving for your storage needs plus the shelving in both garages! The large built-in Liberty gun safe provides a safe place for your valuables.
Location
State VA
County Stafford
Zoning A1
Rooms
Other Rooms Living Room, Dining Room, Primary Bedroom, Bedroom 2, Bedroom 3, Bedroom 4, Bedroom 5, Kitchen, Game Room, Family Room, Den, Foyer, Sun/Florida Room, Laundry, Recreation Room, Storage Room, Utility Room, Primary Bathroom, Full Bath, Half Bath
Basement Full, Fully Finished, Walkout Level, Rear Entrance, Outside Entrance, Connecting Stairway, Shelving
Main Level Bedrooms 1
Interior
Interior Features Bar, Built-Ins, Cedar Closet(s), Ceiling Fan(s), Crown Moldings, Entry Level Bedroom, Family Room Off Kitchen, Formal/Separate Dining Room, Kitchen - Eat-In, Dining Area, Primary Bath(s), Stall Shower, Upgraded Countertops, Walk-in Closet(s), WhirlPool/HotTub, Carpet, Wood Floors, Pantry, Recessed Lighting, Wet/Dry Bar, Wainscotting, Window Treatments, Floor Plan - Open, Attic
Hot Water Multi-tank, Propane, Electric, 60+ Gallon Tank
Heating Heat Pump - Gas BackUp, Heat Pump - Electric BackUp, Humidifier, Zoned
Cooling Central A/C, Ceiling Fan(s), Zoned
Flooring Wood, Carpet, Ceramic Tile, Vinyl
Fireplaces Number 2
Fireplaces Type Gas/Propane, Corner, Screen, Heatilator
Equipment Built-In Microwave, Dishwasher, Humidifier, Icemaker, Oven/Range - Electric, Range Hood, Refrigerator, Stainless Steel Appliances, Washer/Dryer Hookups Only
Fireplace Y
Window Features Transom,Double Pane
Appliance Built-In Microwave, Dishwasher, Humidifier, Icemaker, Oven/Range - Electric, Range Hood, Refrigerator, Stainless Steel Appliances, Washer/Dryer Hookups Only
Heat Source Propane - Leased, Electric
Laundry Main Floor
Exterior
Exterior Feature Deck(s), Porch(es)
Parking Features Garage - Side Entry, Additional Storage Area, Garage Door Opener, Inside Access, Oversized
Garage Spaces 3.0
Fence Fully, Rear, Wood, Split Rail, Privacy
Pool Above Ground, Fenced, Vinyl
Utilities Available Under Ground
Water Access N
View Garden/Lawn, Pond, Trees/Woods
Roof Type Fiberglass,Shingle
Street Surface Black Top,Paved
Accessibility None
Porch Deck(s), Porch(es)
Road Frontage State
Attached Garage 2
Total Parking Spaces 3
Garage Y
Building
Lot Description Backs to Trees, Landscaping, Pond, Private, Rear Yard, Road Frontage, Rural, Secluded, SideYard(s), Trees/Wooded, Stream/Creek
Story 3
Foundation Concrete Perimeter, Brick/Mortar
Sewer Approved System, Septic < # of BR
Water Well
Architectural Style Colonial
Level or Stories 3
Additional Building Above Grade, Below Grade
Structure Type 9'+ Ceilings,2 Story Ceilings
New Construction N
Schools
Elementary Schools Hartwood
Middle Schools Gayle
High Schools Mountain View
School District Stafford County Public Schools
Others
Senior Community No
Tax ID 33A 3 34
Ownership Fee Simple
SqFt Source Assessor
Security Features Smoke Detector,Carbon Monoxide Detector(s)
Acceptable Financing Assumption, Cash, Conventional, FHA, VA
Listing Terms Assumption, Cash, Conventional, FHA, VA
Financing Assumption,Cash,Conventional,FHA,VA
Special Listing Condition Standard
Read Less Info
Want to know what your home might be worth? Contact us for a FREE valuation!

Our team is ready to help you sell your home for the highest possible price ASAP

Bought with Jami M Harich • Century 21 Redwood Realty
"My job is to find and attract mastery-based agents to the office, protect the culture, and make sure everyone is happy! "







