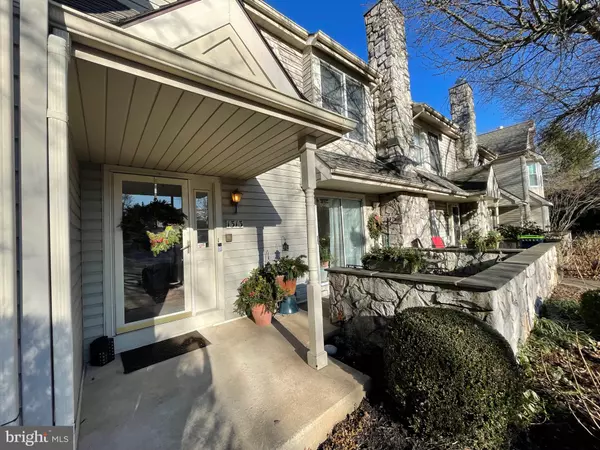$370,000
$333,000
11.1%For more information regarding the value of a property, please contact us for a free consultation.
3 Beds
3 Baths
1,722 SqFt
SOLD DATE : 02/29/2024
Key Details
Sold Price $370,000
Property Type Townhouse
Sub Type Interior Row/Townhouse
Listing Status Sold
Purchase Type For Sale
Square Footage 1,722 sqft
Price per Sqft $214
Subdivision Kimberton Knoll
MLS Listing ID PACT2058438
Sold Date 02/29/24
Style Colonial
Bedrooms 3
Full Baths 2
Half Baths 1
HOA Fees $245/mo
HOA Y/N Y
Abv Grd Liv Area 1,722
Originating Board BRIGHT
Year Built 1990
Annual Tax Amount $4,728
Tax Year 2023
Lot Size 1,722 Sqft
Acres 0.04
Lot Dimensions 0.00 x 0.00
Property Description
ALL OFFERS DUE BY 12:00 NOON FRI. Jan. 19 th - highest & best- no escalation clasues please... The wait is over - sweet Builder's model in covenient Kimberton Knoll backing to HOA Open Space is ready for you to finally get your dream home! One of the largest models, in a private setting, steps away from your reserved parking, just mins. away from Boomtown Phoenixville! Enjoy sunsets from the stone walled Patio out front - not many units in this desirable neighboorhood have this peaceful place - as a Builder's "model home" - the extras were added! Southern Exposure provides nice light that travels thru this open floorplan to the Great Room in the rear, w/ fireplace & door to Deck. This unit has been Updated, It's Light, bright & Clean w/ walk-out part. finished Lower Level- giving you the versatile living space so needed if you work from home or need a Game Room. Spacious Foyer w/ 2 coat closets & a Powder Room, w/ wall mirror - one of the upgraded decorative touches added by the builder. Flexible floorplan has Kitchen open to Dining Rm. w/ slider to stone walled Patio. Designer shelves are handy place for cookbooks & your collections. This side of house is open front to back, add in a Breakfast Bar between Kitchen & Great Room, & you have lots of room to entertain & still be able to cook & be part of the fun! Recent updates inc. new carpet, new FR floor, lots of neutral fresh paint, white cabinets in Kitchen & new stainless steel sink & faucet, & newer stainless appliances: fridge, oven, & dishwasher. New floor in Great Room, wood fireplace, & door to Deck that's been recently stained. Upstairs is MBR w/ big walk-in closet, dressing table area w/ sink & cabinets, then a private Bath w/ sink & shower. 2nd floor Hall has Laundry Closet w/ storage shelves, Hall Bath w/ tub, linen closet, storage closet, pull down stairs to floored Attic, & 2 more spacious Bedrooms, one w/ designer shelves for books, toys or whatever you want! Daylight Lower Level has windows & all the space you need - new carpet & room to play, great office nook by sliding glass door that's walk out to lower level Patio w/ peaceful HOA Open Space views. Even a big storage room! EZ walk from your reserved parking spots to one of the first units built in desirable Kimberton Knoll - known for its low maintenance living w/ low HOA fees that cover a lot - Snow & Trash, landscaping, lawn & common area maintenance & some of building exterior-even a newer roof ! HOA shovels the walks, there's 2 Reserved Parking Spots & lots of guest spots, it's conveniently located in Kimberton,, w/ Charlestown Park & shopping in walking distance & Phoenixville schools are award winning ! Seller needs to find a new home before settling, and hopes to sell property "AS-IS". This one checks all the boxes - call to see it soon & start making plans to move - this is the ONE! There are offers in, so Seller will be putting a deadline on offers soon!
Location
State PA
County Chester
Area East Pikeland Twp (10326)
Zoning RESIDENTIAL
Direction South
Rooms
Other Rooms Primary Bedroom, Bedroom 2, Bedroom 3, Kitchen, Game Room, Family Room, Foyer, Office, Storage Room, Bathroom 1, Bathroom 2, Bathroom 3
Basement Daylight, Full, Outside Entrance, Heated, Partially Finished, Walkout Level, Windows
Interior
Hot Water Electric
Heating Forced Air
Cooling Central A/C
Flooring Ceramic Tile, Carpet, Laminate Plank
Fireplaces Number 1
Fireplaces Type Wood
Fireplace Y
Heat Source Natural Gas
Laundry Upper Floor
Exterior
Garage Spaces 2.0
Utilities Available Cable TV
Water Access N
View Panoramic, Scenic Vista, Trees/Woods
Roof Type Asphalt
Accessibility None
Total Parking Spaces 2
Garage N
Building
Story 2.5
Foundation Block
Sewer Public Sewer
Water Public
Architectural Style Colonial
Level or Stories 2.5
Additional Building Above Grade, Below Grade
New Construction N
Schools
School District Phoenixville Area
Others
Pets Allowed Y
Senior Community No
Tax ID 26-03 -0465
Ownership Fee Simple
SqFt Source Assessor
Special Listing Condition Standard
Pets Allowed Case by Case Basis
Read Less Info
Want to know what your home might be worth? Contact us for a FREE valuation!

Our team is ready to help you sell your home for the highest possible price ASAP

Bought with Anna Giacomucci • Springer Realty Group
"My job is to find and attract mastery-based agents to the office, protect the culture, and make sure everyone is happy! "







