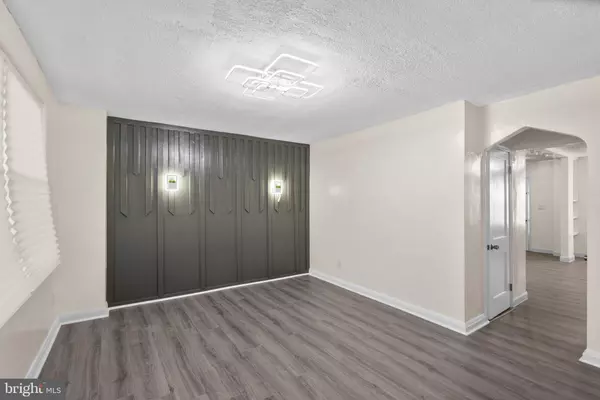$175,000
$175,000
For more information regarding the value of a property, please contact us for a free consultation.
3 Beds
2 Baths
1,224 SqFt
SOLD DATE : 02/29/2024
Key Details
Sold Price $175,000
Property Type Townhouse
Sub Type Interior Row/Townhouse
Listing Status Sold
Purchase Type For Sale
Square Footage 1,224 sqft
Price per Sqft $142
Subdivision None Available
MLS Listing ID MDBA2110680
Sold Date 02/29/24
Style Traditional
Bedrooms 3
Full Baths 2
HOA Y/N N
Abv Grd Liv Area 1,224
Originating Board BRIGHT
Year Built 1939
Annual Tax Amount $975
Tax Year 2023
Lot Size 3,000 Sqft
Acres 0.07
Property Description
Newly renovated 1,224+ finished square feet rowhome in Central Park Heights boasts LVP flooring, freshly painted interiors, a light infused living room with a statement wall, and a dining room with a designer accent wall and lighted ceiling fan. Natural light abounds in this distinctive home featuring a renovated kitchen sure to please the burgeoning gourmet cook in you offering classically styled white cabinetry, granite counters with complementing tile backsplash, new stainless steel appliances including gas cooking, and rear access to the back porch, patio, and parking pad. Three bedrooms with ceiling fans and a modern style bath with a vessel sink and hand crafted tile work are found on the upper level. Downstairs, the lower level can be whatever you want it to be and has great space for storage, as well as a walk-up to the patio and parking pad. Easy access to parks, trails, major commuter routes, the airport, Sinai Hospital District, Jockey Club, and close to public transportation and easy access to the Inner Harbor and downtown!
Location
State MD
County Baltimore City
Zoning RES
Rooms
Other Rooms Living Room, Dining Room, Primary Bedroom, Bedroom 2, Bedroom 3, Kitchen, Basement
Basement Other
Interior
Interior Features Ceiling Fan(s), Recessed Lighting
Hot Water Natural Gas
Heating Radiator
Cooling Central A/C
Equipment Dishwasher, Dryer, Refrigerator, Stove, Washer, Disposal
Fireplace N
Appliance Dishwasher, Dryer, Refrigerator, Stove, Washer, Disposal
Heat Source Natural Gas
Laundry Basement
Exterior
Water Access N
Accessibility None
Garage N
Building
Story 3
Foundation Block
Sewer Public Sewer
Water Public
Architectural Style Traditional
Level or Stories 3
Additional Building Above Grade, Below Grade
New Construction N
Schools
Elementary Schools Call School Board
Middle Schools Call School Board
High Schools Call School Board
School District Baltimore City Public Schools
Others
Pets Allowed Y
Senior Community No
Tax ID 0327194593 044
Ownership Ground Rent
SqFt Source Estimated
Special Listing Condition Standard
Pets Allowed No Pet Restrictions
Read Less Info
Want to know what your home might be worth? Contact us for a FREE valuation!

Our team is ready to help you sell your home for the highest possible price ASAP

Bought with kiemeisha brianna williams • Keller Williams Gateway LLC
"My job is to find and attract mastery-based agents to the office, protect the culture, and make sure everyone is happy! "







