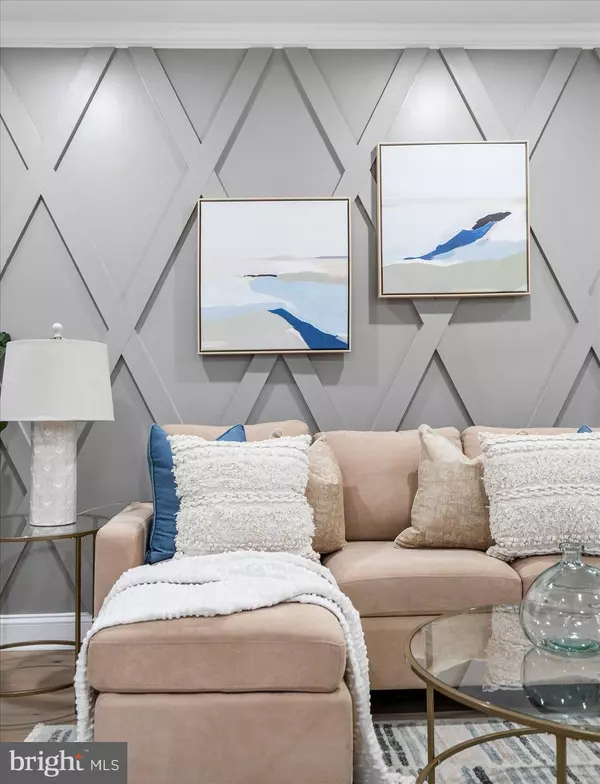$292,000
$279,900
4.3%For more information regarding the value of a property, please contact us for a free consultation.
4 Beds
3 Baths
1,900 SqFt
SOLD DATE : 02/29/2024
Key Details
Sold Price $292,000
Property Type Single Family Home
Sub Type Detached
Listing Status Sold
Purchase Type For Sale
Square Footage 1,900 sqft
Price per Sqft $153
Subdivision Cylburn
MLS Listing ID MDBA2110102
Sold Date 02/29/24
Style Cape Cod
Bedrooms 4
Full Baths 3
HOA Y/N N
Abv Grd Liv Area 1,200
Originating Board BRIGHT
Year Built 1950
Annual Tax Amount $2,489
Tax Year 2023
Lot Size 4,248 Sqft
Acres 0.1
Property Description
No corners were cut during the remodel of this stunning 4BR/3BA Cape Cod located on a corner lot in the quiet neighborhood of Cylburn. Open the door into your forever home and begin to take in the all glory of a newly renovated home with so much to offer new homeowners. An open concept main floor offers tons of natural light, luxury wide plank flooring, crown moldings, two garden windows, and custom accent wall in the living room. The stunning kitchen boasts plenty of cabinets to the ceiling, an open pantry, stainless steel appliances, beautiful quartz countertops with a complimenting tiled backsplash, a deep stainless sink under a window, and a breakfast bar peninsula with pendant lighting and seating for two or more. On this floor are two bedrooms, one a large primary with plenty of closet space, a sizable secondary, and a full bath. Onto the carpeted second floor offering a private owners suite featuring a beautifully tiled full bath with walk-in shower. Additional living space is on the lower level offering the fourth bedroom, a full bath with walk-in shower, a laundry room with a sealed and painted concrete floor, storage, and a spacious family room for everyone to enjoy. Access the yard from the lower level stairway and open the door onto a large covered patio overlooking plenty of green space, and a newly constructed wood staircase that leads to plenty of on street parking. This home is move-in ready and is located within close proximity to shopping, restaurants, and commuter routes.
Location
State MD
County Baltimore City
Zoning R-3
Rooms
Basement Fully Finished, Interior Access
Main Level Bedrooms 2
Interior
Hot Water Electric
Cooling Central A/C
Flooring Ceramic Tile, Carpet, Engineered Wood
Equipment Built-In Microwave, Dishwasher, Oven/Range - Gas, Refrigerator, Stainless Steel Appliances, Water Heater
Fireplace N
Appliance Built-In Microwave, Dishwasher, Oven/Range - Gas, Refrigerator, Stainless Steel Appliances, Water Heater
Heat Source Natural Gas
Exterior
Water Access N
Roof Type Shingle
Accessibility Other
Garage N
Building
Story 3
Foundation Block
Sewer Public Sewer
Water Public
Architectural Style Cape Cod
Level or Stories 3
Additional Building Above Grade, Below Grade
New Construction N
Schools
School District Baltimore City Public Schools
Others
Senior Community No
Tax ID 0327194802 011
Ownership Ground Rent
SqFt Source Assessor
Acceptable Financing FHA, Conventional, Cash, VA
Listing Terms FHA, Conventional, Cash, VA
Financing FHA,Conventional,Cash,VA
Special Listing Condition Standard
Read Less Info
Want to know what your home might be worth? Contact us for a FREE valuation!

Our team is ready to help you sell your home for the highest possible price ASAP

Bought with Lawrence Walker II • McArthur Realty Group
"My job is to find and attract mastery-based agents to the office, protect the culture, and make sure everyone is happy! "







