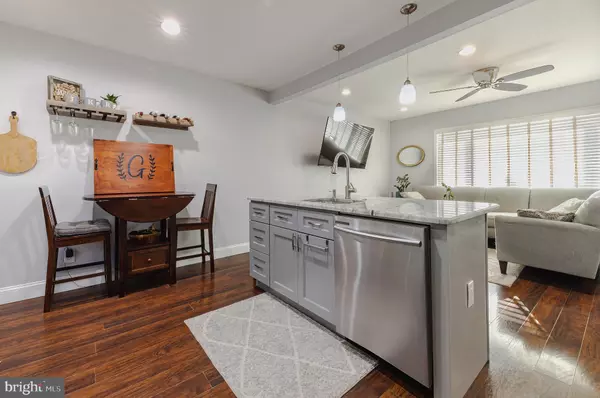$327,000
$300,000
9.0%For more information regarding the value of a property, please contact us for a free consultation.
4 Beds
2 Baths
1,667 SqFt
SOLD DATE : 02/29/2024
Key Details
Sold Price $327,000
Property Type Single Family Home
Sub Type Detached
Listing Status Sold
Purchase Type For Sale
Square Footage 1,667 sqft
Price per Sqft $196
Subdivision Hammond Heights
MLS Listing ID NJGL2035380
Sold Date 02/29/24
Style Cape Cod
Bedrooms 4
Full Baths 2
HOA Y/N N
Abv Grd Liv Area 1,267
Originating Board BRIGHT
Year Built 1955
Annual Tax Amount $5,411
Tax Year 2022
Lot Size 10,454 Sqft
Acres 0.24
Lot Dimensions 70.00 x 0.00
Property Description
Welcome to your new home! This stunning 4 bedroom, 2 full bath cape situated on a large lot in highly sought after Hammond Heights is a MUST SEE. Every detail of this home is better than the last. Beautiful kitchen with gorgeous granite, self closing cabinets and drawers and stainless steel appliances. 2 beautiful full bathrooms. Fully finished basement complete with a bedroom and a laundry room. Other features include central air, recessed lighting throughout, a brand new fence, a deck off the kitchen, perfect for relaxation or entertaining. You do not want to miss this one! This home is being sold in AS IS condition. The sale of this home is contingent on seller finding suitable housing. Buyer to obtain CO
Final and best due Monday 10/30 by 5pm
Location
State NJ
County Gloucester
Area Deptford Twp (20802)
Zoning RES
Rooms
Basement Fully Finished
Main Level Bedrooms 2
Interior
Interior Features Floor Plan - Open, Walk-in Closet(s), Kitchen - Eat-In, Kitchen - Gourmet, Stall Shower, Kitchen - Table Space
Hot Water Natural Gas
Heating Forced Air
Cooling Central A/C
Equipment Built-In Microwave, Built-In Range, Dishwasher, Refrigerator, Dryer, Oven/Range - Gas, Washer
Fireplace N
Appliance Built-In Microwave, Built-In Range, Dishwasher, Refrigerator, Dryer, Oven/Range - Gas, Washer
Heat Source Natural Gas
Laundry Basement
Exterior
Exterior Feature Deck(s), Patio(s)
Water Access N
Accessibility None
Porch Deck(s), Patio(s)
Garage N
Building
Lot Description Level
Story 1.5
Foundation Block
Sewer Public Sewer
Water Public
Architectural Style Cape Cod
Level or Stories 1.5
Additional Building Above Grade, Below Grade
New Construction N
Schools
School District Deptford Township Public Schools
Others
Pets Allowed Y
Senior Community No
Tax ID 02-00556-00019
Ownership Fee Simple
SqFt Source Estimated
Acceptable Financing Conventional, FHA
Horse Property N
Listing Terms Conventional, FHA
Financing Conventional,FHA
Special Listing Condition Standard
Pets Allowed No Pet Restrictions
Read Less Info
Want to know what your home might be worth? Contact us for a FREE valuation!

Our team is ready to help you sell your home for the highest possible price ASAP

Bought with Michael Fitzpatrick • Keller Williams Real Estate Tri-County
"My job is to find and attract mastery-based agents to the office, protect the culture, and make sure everyone is happy! "







