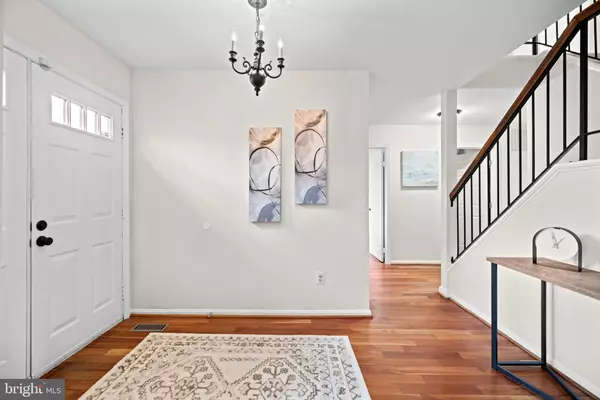$870,000
$797,000
9.2%For more information regarding the value of a property, please contact us for a free consultation.
4 Beds
3 Baths
2,442 SqFt
SOLD DATE : 02/27/2024
Key Details
Sold Price $870,000
Property Type Single Family Home
Sub Type Detached
Listing Status Sold
Purchase Type For Sale
Square Footage 2,442 sqft
Price per Sqft $356
Subdivision Lake Devereux
MLS Listing ID VAFX2161188
Sold Date 02/27/24
Style Colonial
Bedrooms 4
Full Baths 2
Half Baths 1
HOA Fees $61/ann
HOA Y/N Y
Abv Grd Liv Area 2,442
Originating Board BRIGHT
Year Built 1980
Annual Tax Amount $7,893
Tax Year 2023
Lot Size 0.271 Acres
Acres 0.27
Property Description
***People just rarely leave this community! Even when it takes them years to realize there is this beautiful lake at the heart of it surrounded by a walking path. Lake Devereux is popular for quick access to 3 metro stations and all major commute routes, minutes to Kingstowne, Springfield, 12 minutes to Old Town Alexandria, Ft Belvoir and wegmans even closer. All with that community vibe where everyone knows everyone, and comes together for block parties and holiday events by the tennis courts. No, it doesn't have a community pool but residents often lease a pool share from nearby Hayfield Farm. You can walk there even, or the opposite direction to jog or bird watch in Huntley Meadows Park.
But enough about the community...the home is also beautiful and one of the more affordable in Lake Dev because it's everything you need on two levels. It was just graced with fresh neutral paint, and brand new carpet (so please remove shoes in the giant entry foyer).
Main level offers all the essential spaces for work, entertaining, casual dining, or lounging by the gas fireplace. Don't miss the little wet bar hidden in the family room - would be a great place to hide your coffee bar and favorite mug to take out on the deck. Separate office is a bonus space, and is right next to the first of three bathrooms totally redone with a vibe between elegant luxury hotel and mid century Modern.
Upstairs is where you'll find the other two, plus a total of four bedrooms including the primary suite. All the bedrooms are generous sizes, two with wood floors and ceiling fans overhead, but the primary really is a suite including sitting area under a skylight, and a walk in closet that may even be big enough for two people's clothes. Move right in and call 7049 Devereux home!
Location
State VA
County Fairfax
Zoning 150
Rooms
Other Rooms Living Room, Dining Room, Primary Bedroom, Bedroom 2, Bedroom 3, Bedroom 4, Kitchen, Family Room, Foyer, Breakfast Room, Laundry, Office, Bathroom 2, Primary Bathroom, Half Bath
Interior
Interior Features Breakfast Area, Dining Area, Upgraded Countertops, Primary Bath(s), Wood Floors, Floor Plan - Traditional, Bar, Built-Ins, Carpet, Ceiling Fan(s), Chair Railings, Crown Moldings, Formal/Separate Dining Room, Recessed Lighting, Skylight(s), Tub Shower, Walk-in Closet(s), Wet/Dry Bar
Hot Water Natural Gas
Heating Forced Air
Cooling Attic Fan, Ceiling Fan(s), Central A/C
Flooring Carpet, Ceramic Tile, Hardwood
Fireplaces Number 1
Fireplaces Type Gas/Propane, Mantel(s)
Equipment Dishwasher, Disposal, Dryer, Exhaust Fan, Microwave, Oven/Range - Gas, Refrigerator, Washer, Built-In Microwave, Water Heater
Furnishings No
Fireplace Y
Window Features Vinyl Clad,Skylights
Appliance Dishwasher, Disposal, Dryer, Exhaust Fan, Microwave, Oven/Range - Gas, Refrigerator, Washer, Built-In Microwave, Water Heater
Heat Source Natural Gas
Laundry Main Floor, Has Laundry, Washer In Unit, Dryer In Unit
Exterior
Exterior Feature Deck(s)
Garage Garage Door Opener, Garage - Front Entry
Garage Spaces 4.0
Fence Rear, Partially
Amenities Available Common Grounds, Jog/Walk Path, Tennis Courts, Tot Lots/Playground, Water/Lake Privileges
Waterfront N
Water Access N
Roof Type Asphalt
Accessibility None
Porch Deck(s)
Parking Type Off Street, On Street, Attached Garage
Attached Garage 2
Total Parking Spaces 4
Garage Y
Building
Lot Description Corner, Landscaping, Trees/Wooded, Vegetation Planting
Story 2
Foundation Slab
Sewer Public Sewer
Water Public
Architectural Style Colonial
Level or Stories 2
Additional Building Above Grade, Below Grade
Structure Type Dry Wall,High
New Construction N
Schools
Elementary Schools Hayfield
Middle Schools Hayfield Secondary School
High Schools Hayfield
School District Fairfax County Public Schools
Others
Pets Allowed Y
HOA Fee Include Insurance,Reserve Funds,Road Maintenance,Snow Removal,Common Area Maintenance,Fiber Optics Available,Other
Senior Community No
Tax ID 91-4-7- -59A
Ownership Fee Simple
SqFt Source Assessor
Acceptable Financing Cash, Conventional, VA, FHA
Horse Property N
Listing Terms Cash, Conventional, VA, FHA
Financing Cash,Conventional,VA,FHA
Special Listing Condition Standard
Pets Description Dogs OK, Cats OK
Read Less Info
Want to know what your home might be worth? Contact us for a FREE valuation!

Our team is ready to help you sell your home for the highest possible price ASAP

Bought with Ferris B Eways • Samson Properties

"My job is to find and attract mastery-based agents to the office, protect the culture, and make sure everyone is happy! "







