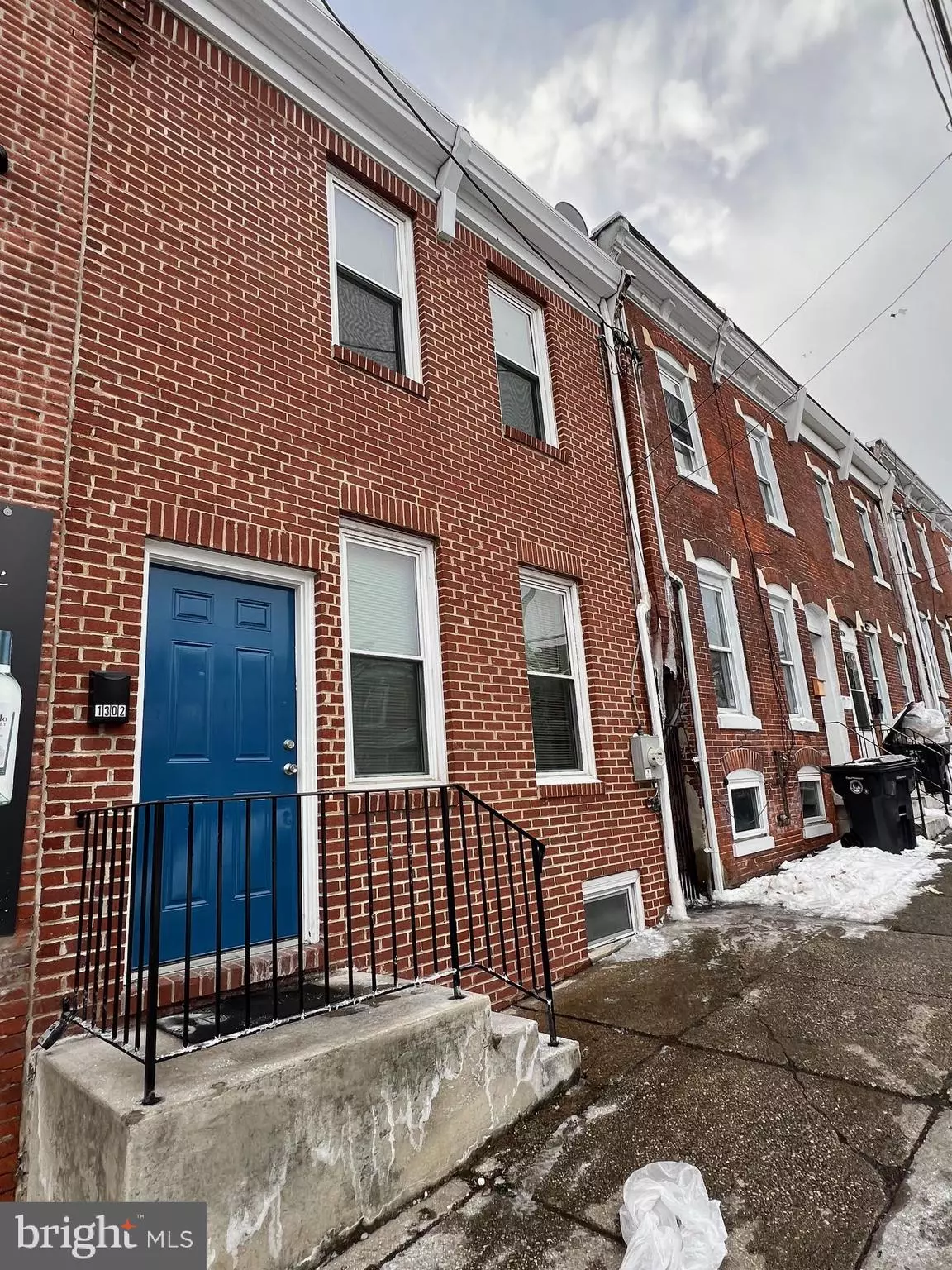$100,000
$99,900
0.1%For more information regarding the value of a property, please contact us for a free consultation.
3 Beds
1 Bath
1,375 SqFt
SOLD DATE : 02/26/2024
Key Details
Sold Price $100,000
Property Type Townhouse
Sub Type Interior Row/Townhouse
Listing Status Sold
Purchase Type For Sale
Square Footage 1,375 sqft
Price per Sqft $72
Subdivision Wilm #22
MLS Listing ID DENC2055280
Sold Date 02/26/24
Style Straight Thru
Bedrooms 3
Full Baths 1
HOA Y/N N
Abv Grd Liv Area 1,375
Originating Board BRIGHT
Year Built 1880
Annual Tax Amount $572
Tax Year 2022
Lot Size 1,307 Sqft
Acres 0.03
Lot Dimensions 17.00 x 70.00
Property Description
Well maintained rental in the City of Wilmington. Excellent opportunity for positive cash flow. Current tenants are on month to month lease so rental rate increase is possible. Current rent is $1,300.00 per month. Current tenants have been in place for 10 years and would like to stay. Current tenants have excellent rental payment history. Lease can also be terminated on 2 month's notice for an owner-occupant buyer. Home has been updated regularly and shows very well.
Location
State DE
County New Castle
Area Wilmington (30906)
Zoning 26R-3
Rooms
Basement Full, Unfinished
Interior
Interior Features Floor Plan - Traditional, Kitchen - Eat-In, Kitchen - Table Space
Hot Water Natural Gas
Heating Hot Water
Cooling Central A/C
Flooring Luxury Vinyl Plank, Laminated, Carpet
Equipment Refrigerator, Oven/Range - Gas, Washer, Dryer
Fireplace N
Appliance Refrigerator, Oven/Range - Gas, Washer, Dryer
Heat Source Natural Gas
Laundry Basement
Exterior
Fence Privacy
Water Access N
Roof Type Composite
Accessibility None
Garage N
Building
Story 2
Foundation Stone
Sewer Public Sewer
Water Public
Architectural Style Straight Thru
Level or Stories 2
Additional Building Above Grade, Below Grade
New Construction N
Schools
School District Red Clay Consolidated
Others
Pets Allowed Y
Senior Community No
Tax ID 26-034.10-371
Ownership Fee Simple
SqFt Source Assessor
Acceptable Financing Cash, Conventional, FHA, VA
Listing Terms Cash, Conventional, FHA, VA
Financing Cash,Conventional,FHA,VA
Special Listing Condition Standard
Pets Allowed No Pet Restrictions
Read Less Info
Want to know what your home might be worth? Contact us for a FREE valuation!

Our team is ready to help you sell your home for the highest possible price ASAP

Bought with Michael R. Davis • Phoenix Real Estate
"My job is to find and attract mastery-based agents to the office, protect the culture, and make sure everyone is happy! "







