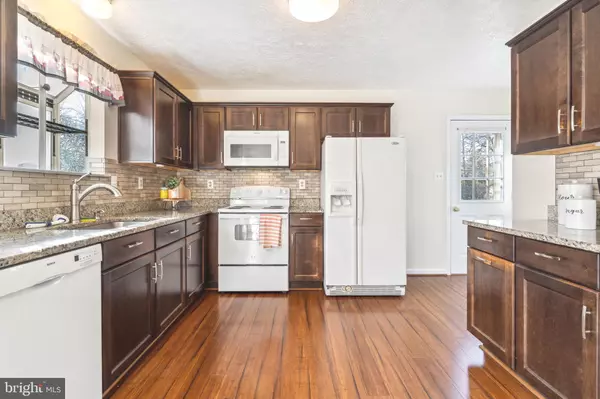$330,000
$330,000
For more information regarding the value of a property, please contact us for a free consultation.
3 Beds
2 Baths
2,022 SqFt
SOLD DATE : 02/16/2024
Key Details
Sold Price $330,000
Property Type Single Family Home
Sub Type Detached
Listing Status Sold
Purchase Type For Sale
Square Footage 2,022 sqft
Price per Sqft $163
Subdivision Chesapeake Ranch Estates
MLS Listing ID MDCA2014116
Sold Date 02/16/24
Style Ranch/Rambler
Bedrooms 3
Full Baths 2
HOA Fees $44/ann
HOA Y/N Y
Abv Grd Liv Area 1,092
Originating Board BRIGHT
Year Built 1992
Annual Tax Amount $2,548
Tax Year 2023
Property Description
Everything you need is right here in this rambler with full lower level! Main level offers a traditional floor plan with a family room, upgraded kitchen and dining area, primary bedroom suite with private full bath, two additional bedrooms and a hall bath. Lower level features a spacious rec room with rear exit, den (think fourth bedroom!), and laundry/storage room with three piece rough in for your future third full bathroom. Enjoy the peace and quiet from your rear deck located off dining area and overlooking the trees or head to the covered front porch to overlook the community. Speaking of the community, this one offers private community access to two sandy beaches right on the Chesapeake Bay , a sandy lake front beach, basketball court, sports fields, tot lot and more! Close to shopping, restaurants and all that Solomons Island has to offer plus an easy commute to PAX NAVAIR.
Location
State MD
County Calvert
Zoning R
Rooms
Other Rooms Dining Room, Primary Bedroom, Bedroom 2, Bedroom 3, Kitchen, Family Room, Den, Laundry, Recreation Room, Bathroom 2, Primary Bathroom
Basement Rear Entrance, Full, Improved, Daylight, Partial, Heated, Partially Finished, Space For Rooms, Interior Access
Main Level Bedrooms 3
Interior
Interior Features Combination Kitchen/Dining, Entry Level Bedroom, Primary Bath(s), Floor Plan - Traditional, Attic, Carpet, Ceiling Fan(s), Dining Area, Upgraded Countertops
Hot Water Electric
Heating Heat Pump(s)
Cooling Central A/C, Heat Pump(s)
Flooring Carpet, Wood, Laminated
Equipment Washer/Dryer Hookups Only, Dishwasher, Exhaust Fan, Oven/Range - Electric, Refrigerator
Fireplace N
Appliance Washer/Dryer Hookups Only, Dishwasher, Exhaust Fan, Oven/Range - Electric, Refrigerator
Heat Source Electric
Laundry Lower Floor
Exterior
Exterior Feature Deck(s), Porch(es)
Utilities Available Electric Available, Cable TV Available, Phone Available
Amenities Available Beach, Tot Lots/Playground, Water/Lake Privileges, Baseball Field, Club House, Jog/Walk Path, Lake, Pier/Dock, Security
Water Access Y
Water Access Desc Canoe/Kayak,Fishing Allowed,Private Access,Sail,Waterski/Wakeboard,Personal Watercraft (PWC),Swimming Allowed
View Trees/Woods
Roof Type Shingle
Accessibility None
Porch Deck(s), Porch(es)
Garage N
Building
Lot Description Backs to Trees
Story 1
Foundation Concrete Perimeter
Sewer Septic Exists
Water Public
Architectural Style Ranch/Rambler
Level or Stories 1
Additional Building Above Grade, Below Grade
Structure Type Dry Wall
New Construction N
Schools
Elementary Schools Patuxent Appeal Elementary Campus
Middle Schools Mill Creek
High Schools Patuxent
School District Calvert County Public Schools
Others
HOA Fee Include Pier/Dock Maintenance
Senior Community No
Tax ID 0501076485
Ownership Fee Simple
SqFt Source Estimated
Acceptable Financing Conventional, FHA, Rural Development, USDA, VA
Horse Property N
Listing Terms Conventional, FHA, Rural Development, USDA, VA
Financing Conventional,FHA,Rural Development,USDA,VA
Special Listing Condition Standard
Read Less Info
Want to know what your home might be worth? Contact us for a FREE valuation!

Our team is ready to help you sell your home for the highest possible price ASAP

Bought with Cayleigh Ann Gibbons • RE/MAX One
"My job is to find and attract mastery-based agents to the office, protect the culture, and make sure everyone is happy! "







