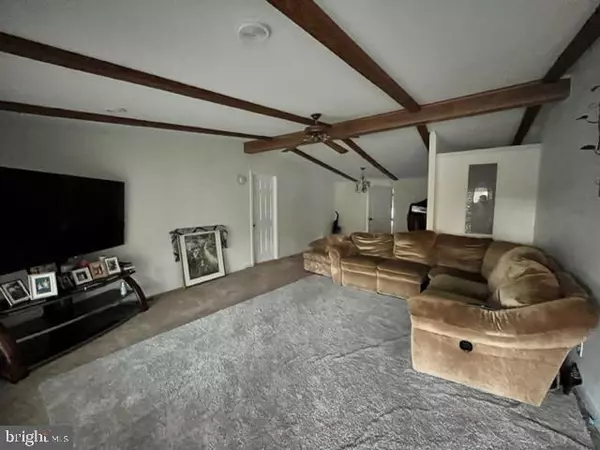$249,000
$249,900
0.4%For more information regarding the value of a property, please contact us for a free consultation.
3 Beds
2 Baths
1,680 SqFt
SOLD DATE : 02/26/2024
Key Details
Sold Price $249,000
Property Type Manufactured Home
Sub Type Manufactured
Listing Status Sold
Purchase Type For Sale
Square Footage 1,680 sqft
Price per Sqft $148
Subdivision None Available
MLS Listing ID DESU2051614
Sold Date 02/26/24
Style Other
Bedrooms 3
Full Baths 2
HOA Y/N N
Abv Grd Liv Area 1,680
Originating Board BRIGHT
Year Built 1979
Annual Tax Amount $467
Tax Year 2022
Lot Size 0.320 Acres
Acres 0.32
Lot Dimensions 100.00 x 142.00
Property Description
Motivated seller. Make this house your new home before Christmas! Centrally located just outside the town of Georgetown, only 1/2 mile west of Rte 113 and 1 mile north of Walmart shopping center. ranch has 3 bedrooms and 2 baths on approximately .32 +/- acres of land. Feel welcome on its recently updated front porch, where you can drink your coffee in the mornings or read a book in the afternoons. A spacious living room that opens to a dining room that connects with a s kitchen/family room for an open area to receive family and friends. A separate laundry area with a washer and dryer completes this spacious home that also has an additional 15 x 11 room. A Unit packet was installed as part of the heating and cooling system in 2014. There is a spacious backyard with two sheds partially fenced on both sides of the lot.
Location
State DE
County Sussex
Area Georgetown Hundred (31006)
Zoning AR-1
Rooms
Other Rooms Living Room, Dining Room, Bedroom 2, Bedroom 3, Kitchen, Bedroom 1, Laundry, Bathroom 1, Bathroom 2, Bonus Room
Main Level Bedrooms 3
Interior
Interior Features Carpet, Ceiling Fan(s), Combination Dining/Living, Combination Kitchen/Living, Entry Level Bedroom, Family Room Off Kitchen
Hot Water Electric
Heating Heat Pump(s)
Cooling Central A/C
Flooring Carpet, Vinyl, Tile/Brick
Equipment Dryer, Washer, Refrigerator, Oven/Range - Gas, Exhaust Fan
Furnishings No
Fireplace N
Appliance Dryer, Washer, Refrigerator, Oven/Range - Gas, Exhaust Fan
Heat Source Electric
Laundry Main Floor
Exterior
Exterior Feature Porch(es), Deck(s)
Garage Spaces 4.0
Fence Partially
Water Access N
Roof Type Architectural Shingle
Accessibility None
Porch Porch(es), Deck(s)
Total Parking Spaces 4
Garage N
Building
Story 1
Sewer Septic Exists
Water Well, Well Permit on File
Architectural Style Other
Level or Stories 1
Additional Building Above Grade, Below Grade
New Construction N
Schools
Elementary Schools North Georgetown
Middle Schools Georgetown
High Schools Indian River
School District Indian River
Others
Pets Allowed Y
Senior Community No
Tax ID 135-14.00-15.00
Ownership Fee Simple
SqFt Source Assessor
Security Features Non-Monitored
Acceptable Financing Cash, Conventional
Listing Terms Cash, Conventional
Financing Cash,Conventional
Special Listing Condition Standard
Pets Allowed No Pet Restrictions
Read Less Info
Want to know what your home might be worth? Contact us for a FREE valuation!

Our team is ready to help you sell your home for the highest possible price ASAP

Bought with Claudia C. Sosa-Ducote • The Lisa Mathena Group, Inc.
"My job is to find and attract mastery-based agents to the office, protect the culture, and make sure everyone is happy! "







