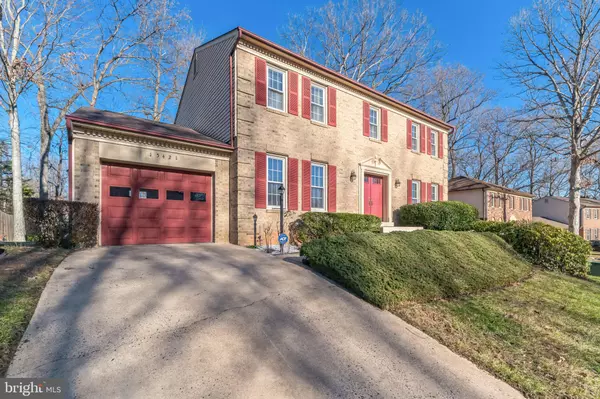$621,000
$599,000
3.7%For more information regarding the value of a property, please contact us for a free consultation.
4 Beds
3 Baths
2,912 SqFt
SOLD DATE : 02/22/2024
Key Details
Sold Price $621,000
Property Type Single Family Home
Sub Type Detached
Listing Status Sold
Purchase Type For Sale
Square Footage 2,912 sqft
Price per Sqft $213
Subdivision Montclair
MLS Listing ID VAPW2063646
Sold Date 02/22/24
Style Colonial
Bedrooms 4
Full Baths 2
Half Baths 1
HOA Fees $62/mo
HOA Y/N Y
Abv Grd Liv Area 2,240
Originating Board BRIGHT
Year Built 1980
Annual Tax Amount $5,212
Tax Year 2022
Lot Size 8,123 Sqft
Acres 0.19
Property Description
Welcome to your new home in this single-family house nestled in the friendly Montclair neighborhood. Meticulously maintained, this residence offers a perfect blend of comfort, style, and community charm. This spacious home boasts three levels, providing ample room for comfortable living and entertaining. The upper floor includes a large master bedroom with a dressing room, two closets, and an en-suite bathroom, providing a luxurious private space. Three additional generously sized bedrooms share a hall bath, with a laundry area and two linen closets rounding out the top level. The main level features a family room with a wood-burning fireplace, a formal dining room, a second living room /office space, a convenient half bath, and a kitchen that is a chef's delight with lots of counter space and cabinets for storage. The basement is partially finished with a large recreation room with new carpet in 2023, a second wood-burning fireplace, a kitchenette with a sink and full-sized refrigerator, and a large storage area that includes a built-in workbench for projects and tools. Entertain guests or relax on the large freshly stained deck or the inviting patio, creating the perfect outdoor retreat. Recent Upgrades: Benefit from a new hot water heater (2022), a new range (2023), and a refrigerator purchased in 2020. The bathrooms have been freshly painted. The home is equipped with an ADT alarm system for added security. The wide street ensures ample parking. Friendly neighbors. The community amenities include three beaches, two swimming pools, a golf community, a country club, boating, and fishing on Lake Montclair, multiple parks, playgrounds, and a dog park. Zoned for Henderson Elementary, Saunders Middle School, and Forest Park High School, providing excellent education opportunities. Minutes away from shopping, restaurants, and with easy access to Marine Corp Base Quantico, Ft. Belvoir, and major commuting routes like 95 and 234. Don't miss this incredible opportunity to call this beautiful property home!
Seller would like to close on or before Feb 29th 2024. Post settlement needed till March 27th.
Location
State VA
County Prince William
Zoning RPC
Rooms
Other Rooms Living Room, Dining Room, Primary Bedroom, Bedroom 2, Bedroom 3, Bedroom 4, Kitchen, Family Room, Breakfast Room, Laundry
Basement Full
Interior
Interior Features Breakfast Area, Family Room Off Kitchen, Kitchen - Country, Combination Kitchen/Living, Kitchen - Table Space, Dining Area, Kitchen - Eat-In, Chair Railings, Upgraded Countertops, Crown Moldings, Primary Bath(s), Window Treatments, Wood Floors, Floor Plan - Traditional
Hot Water Electric
Heating Heat Pump(s)
Cooling Ceiling Fan(s), Central A/C, Heat Pump(s)
Fireplaces Number 2
Fireplaces Type Fireplace - Glass Doors, Mantel(s), Screen
Equipment Dishwasher, Disposal, Dryer, Exhaust Fan, Icemaker, Microwave, Oven - Self Cleaning, Oven/Range - Electric, Refrigerator, Washer
Fireplace Y
Window Features Double Pane,Screens
Appliance Dishwasher, Disposal, Dryer, Exhaust Fan, Icemaker, Microwave, Oven - Self Cleaning, Oven/Range - Electric, Refrigerator, Washer
Heat Source Central, Electric
Laundry Dryer In Unit, Has Laundry, Washer In Unit
Exterior
Exterior Feature Deck(s), Patio(s)
Garage Garage Door Opener
Garage Spaces 1.0
Utilities Available Cable TV Available
Amenities Available Baseball Field, Basketball Courts, Beach, Boat Ramp, Common Grounds, Golf Course Membership Available, Jog/Walk Path, Lake, Picnic Area, Pool Mem Avail, Tot Lots/Playground
Waterfront N
Water Access N
View Garden/Lawn, Trees/Woods
Roof Type Asphalt
Accessibility None
Porch Deck(s), Patio(s)
Parking Type Attached Garage
Attached Garage 1
Total Parking Spaces 1
Garage Y
Building
Lot Description Backs to Trees, Landscaping, PUD, Trees/Wooded
Story 3
Foundation Other
Sewer Public Sewer
Water Public
Architectural Style Colonial
Level or Stories 3
Additional Building Above Grade, Below Grade
New Construction N
Schools
Elementary Schools Henderson
Middle Schools Saunders
High Schools Forest Park
School District Prince William County Public Schools
Others
Pets Allowed Y
Senior Community No
Tax ID 8191-20-3504
Ownership Fee Simple
SqFt Source Assessor
Acceptable Financing Cash, VA, FHA, Conventional
Listing Terms Cash, VA, FHA, Conventional
Financing Cash,VA,FHA,Conventional
Special Listing Condition Standard
Pets Description No Pet Restrictions
Read Less Info
Want to know what your home might be worth? Contact us for a FREE valuation!

Our team is ready to help you sell your home for the highest possible price ASAP

Bought with Russell Brazil • RLAH @properties

"My job is to find and attract mastery-based agents to the office, protect the culture, and make sure everyone is happy! "







