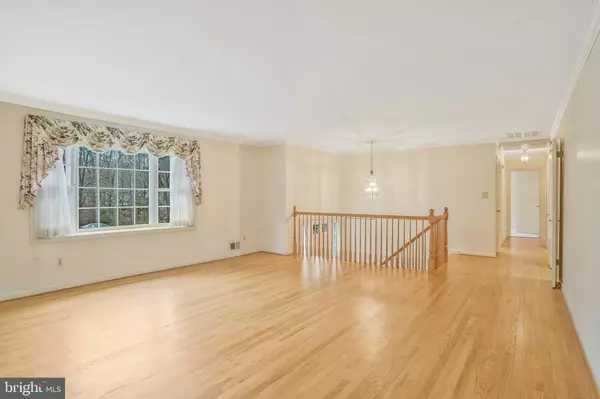$800,000
$795,000
0.6%For more information regarding the value of a property, please contact us for a free consultation.
4 Beds
3 Baths
2,518 SqFt
SOLD DATE : 02/19/2024
Key Details
Sold Price $800,000
Property Type Single Family Home
Sub Type Detached
Listing Status Sold
Purchase Type For Sale
Square Footage 2,518 sqft
Price per Sqft $317
Subdivision Maywood Terrace
MLS Listing ID VAFX2161846
Sold Date 02/19/24
Style Split Foyer
Bedrooms 4
Full Baths 3
HOA Fees $2/ann
HOA Y/N Y
Abv Grd Liv Area 1,518
Originating Board BRIGHT
Year Built 1976
Annual Tax Amount $8,274
Tax Year 2023
Lot Size 0.260 Acres
Acres 0.26
Property Description
Welcome Home! Come fall in love with this meticulously maintained home in sought after Maywood Terrace. Featuring hardwood floors throughout the main living area. Off of your dinning room step through your sliding glass door to a beautiful 3 season sunroom. Great for entertaining, your morning cup of coffee or evening drink. To finish up the main level you have your master bedroom with your master bathroom and 2 more spacious bedrooms with 1 full bath. Downstairs is an open canvas ready for you to make your own. A perfect place to make memories of a lifetime. Close to shopping and restaurants. Major roadways nearby, great for commuters.
Location
State VA
County Fairfax
Zoning 131
Rooms
Basement Daylight, Full
Main Level Bedrooms 3
Interior
Interior Features Ceiling Fan(s), Crown Moldings, Chair Railings, Dining Area, Other, Wood Floors, Carpet, Window Treatments, Tub Shower, Stall Shower, Skylight(s)
Hot Water Natural Gas
Heating Forced Air
Cooling Central A/C
Fireplaces Number 1
Equipment Built-In Microwave, Dishwasher, Disposal, Dryer, Refrigerator, Stove, Washer
Fireplace Y
Appliance Built-In Microwave, Dishwasher, Disposal, Dryer, Refrigerator, Stove, Washer
Heat Source Natural Gas
Exterior
Exterior Feature Screened, Enclosed
Garage Garage - Front Entry
Garage Spaces 1.0
Waterfront N
Water Access N
Accessibility Doors - Swing In
Porch Screened, Enclosed
Parking Type Attached Garage
Attached Garage 1
Total Parking Spaces 1
Garage Y
Building
Story 2
Foundation Permanent
Sewer Public Sewer
Water Public
Architectural Style Split Foyer
Level or Stories 2
Additional Building Above Grade, Below Grade
New Construction N
Schools
Elementary Schools Laurel Ridge
Middle Schools Robinson Secondary School
High Schools Robinson Secondary School
School District Fairfax County Public Schools
Others
Senior Community No
Tax ID 0693 07 0053A
Ownership Fee Simple
SqFt Source Assessor
Special Listing Condition Standard
Read Less Info
Want to know what your home might be worth? Contact us for a FREE valuation!

Our team is ready to help you sell your home for the highest possible price ASAP

Bought with Todd T Delahanty • Compass

"My job is to find and attract mastery-based agents to the office, protect the culture, and make sure everyone is happy! "







