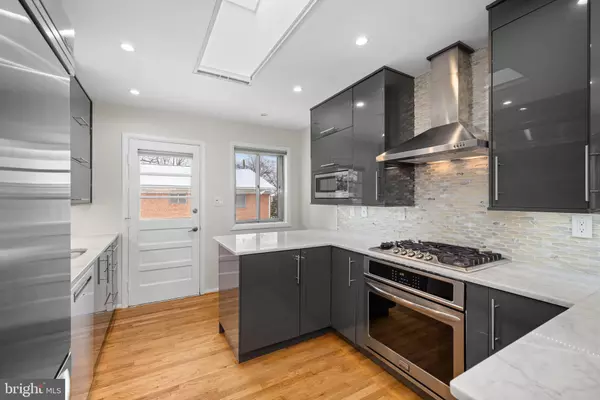$895,000
$915,000
2.2%For more information regarding the value of a property, please contact us for a free consultation.
3 Beds
3 Baths
1,952 SqFt
SOLD DATE : 02/16/2024
Key Details
Sold Price $895,000
Property Type Single Family Home
Sub Type Detached
Listing Status Sold
Purchase Type For Sale
Square Footage 1,952 sqft
Price per Sqft $458
Subdivision Takoma
MLS Listing ID DCDC2124622
Sold Date 02/16/24
Style Bi-level,Split Level
Bedrooms 3
Full Baths 2
Half Baths 1
HOA Y/N N
Abv Grd Liv Area 1,350
Originating Board BRIGHT
Year Built 1963
Annual Tax Amount $1,992
Tax Year 2022
Lot Size 5,010 Sqft
Acres 0.12
Property Description
Updated 3 bedroom 2.5 bath brick detached home conveniently located in Takoma DC. The main level features a large living room bathed in sunlight, separate dining room, and a gourmet kitchen with stainless steel appliances and separate entrance. The bedroom level offers a generous primary suite with ensuite bathroom & closet, 2 additional bedrooms and hall bathroom. The walk-out lower level offers a family room with wood burning fireplace, work/exercise area, full bathroom, laundry, and utilities. The rear yard with off street parking pad offers ample space for BBQing or relaxing. Solar panels offset the cost of utilities. Centrally located on a quiet street, this home is less than a 10 minute walk to Main Street Takoma Park with all its shopping and restaurants on Carroll Avenue, Lamond Rec Center or Takoma Rec & Aquatic Center are also 10 minutes away. A great central location and so much more. Just about a ½ mile from the Takoma Metro Station (Red Line) and about 2 miles to the Fort Totten Station (Green/Yellow Lines).
Location
State DC
County Washington
Zoning SEE PUBLIC RECORDS
Rooms
Basement Connecting Stairway, Fully Finished, Heated, Interior Access, Outside Entrance, Walkout Stairs, Windows
Interior
Interior Features Floor Plan - Traditional, Formal/Separate Dining Room, Kitchen - Eat-In, Kitchen - Gourmet, Recessed Lighting, Wood Floors
Hot Water Natural Gas
Heating Central, Forced Air
Cooling Central A/C
Flooring Tile/Brick, Wood
Fireplaces Number 1
Fireplaces Type Brick, Wood
Equipment Dishwasher, Disposal, Dryer, Microwave, Oven/Range - Gas, Refrigerator, Washer, Water Heater, Stainless Steel Appliances
Furnishings No
Fireplace Y
Appliance Dishwasher, Disposal, Dryer, Microwave, Oven/Range - Gas, Refrigerator, Washer, Water Heater, Stainless Steel Appliances
Heat Source Natural Gas, Solar, Electric
Laundry Has Laundry
Exterior
Garage Spaces 1.0
Waterfront N
Water Access N
Roof Type Shingle
Accessibility None
Total Parking Spaces 1
Garage N
Building
Story 3
Foundation Slab
Sewer Public Sewer
Water Public
Architectural Style Bi-level, Split Level
Level or Stories 3
Additional Building Above Grade, Below Grade
New Construction N
Schools
School District District Of Columbia Public Schools
Others
Senior Community No
Tax ID 3363//0042
Ownership Fee Simple
SqFt Source Assessor
Special Listing Condition Standard
Read Less Info
Want to know what your home might be worth? Contact us for a FREE valuation!

Our team is ready to help you sell your home for the highest possible price ASAP

Bought with Kathleen L Ryan • RLAH @properties

"My job is to find and attract mastery-based agents to the office, protect the culture, and make sure everyone is happy! "







