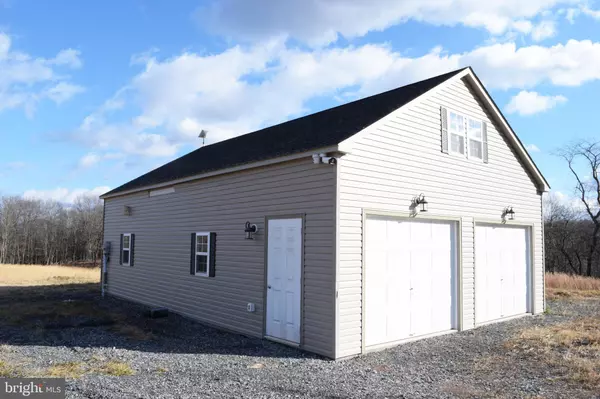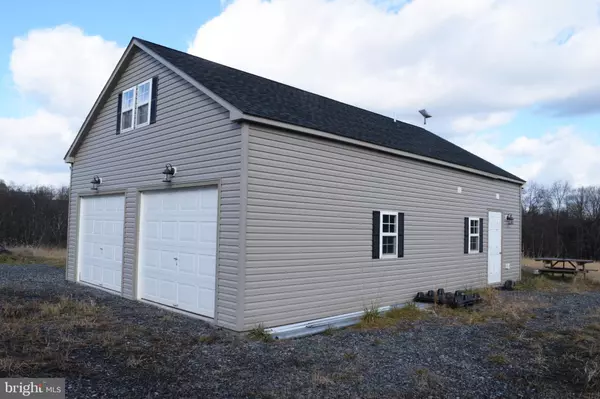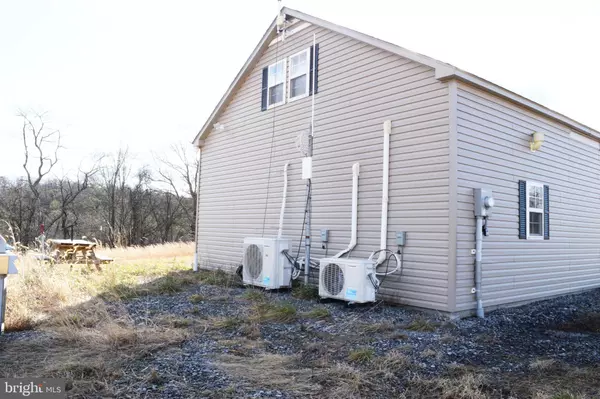$206,000
$195,000
5.6%For more information regarding the value of a property, please contact us for a free consultation.
1 Bed
1 Bath
896 SqFt
SOLD DATE : 02/16/2024
Key Details
Sold Price $206,000
Property Type Single Family Home
Sub Type Detached
Listing Status Sold
Purchase Type For Sale
Square Footage 896 sqft
Price per Sqft $229
Subdivision Mount Levels Farms
MLS Listing ID WVHS2004254
Sold Date 02/16/24
Style Converted Dwelling
Bedrooms 1
Full Baths 1
HOA Fees $16/ann
HOA Y/N Y
Abv Grd Liv Area 896
Originating Board BRIGHT
Year Built 2021
Annual Tax Amount $890
Tax Year 2023
Lot Size 20.189 Acres
Acres 20.19
Property Description
Rare opportunity to own your own 20+ acre WV escape. This garage/cabin is just the start. Hunting, 4-wheeling, hiking, target practice. Approx 5 acres open, the remainder is wooded and has a stream on it. This property is ready for you - electric, well, septic all installed. Solar panels and wood-burning stove are ready to install as well as plumbing/electric RV hookup pedestal ready to install. Keep it as it is or build a home or a double-wide on the property. Equipment for Starlink conveys with the property as well as a storage battery and power invertor for the solar panels. The property has ductless heating/A/C "mini-splits" for year-round comfort, a Front loading washer, and a dryer convey. Full bath and kitchenette on the Main Level and an open Upper Level is perfect for living and bedroom. Security system in place with cameras (audio and visual recording).
Location
State WV
County Hampshire
Zoning 109
Rooms
Other Rooms Bedroom 1, Other, Utility Room
Interior
Interior Features Kitchen - Efficiency, Stall Shower
Hot Water Electric
Heating Heat Pump(s), Wall Unit
Cooling Ductless/Mini-Split
Equipment Refrigerator, Washer - Front Loading, Dryer - Front Loading, Dryer - Gas, Water Heater
Fireplace N
Appliance Refrigerator, Washer - Front Loading, Dryer - Front Loading, Dryer - Gas, Water Heater
Heat Source Electric
Laundry Main Floor
Exterior
Parking Features Garage - Front Entry, Oversized
Garage Spaces 10.0
Utilities Available Water Available, Sewer Available, Electric Available
Water Access N
View Mountain, Trees/Woods
Roof Type Architectural Shingle
Street Surface Gravel
Accessibility None
Road Frontage HOA
Total Parking Spaces 10
Garage Y
Building
Lot Description Hunting Available, Partly Wooded, Private, Trees/Wooded, Unrestricted, Year Round Access
Story 1.5
Foundation Slab
Sewer Septic = # of BR
Water Well
Architectural Style Converted Dwelling
Level or Stories 1.5
Additional Building Above Grade, Below Grade
New Construction N
Schools
School District Hampshire County Schools
Others
HOA Fee Include Road Maintenance
Senior Community No
Tax ID 10 14002300000000
Ownership Fee Simple
SqFt Source Assessor
Security Features Exterior Cameras,Monitored,Smoke Detector
Acceptable Financing Cash, Conventional
Horse Property Y
Listing Terms Cash, Conventional
Financing Cash,Conventional
Special Listing Condition Standard
Read Less Info
Want to know what your home might be worth? Contact us for a FREE valuation!

Our team is ready to help you sell your home for the highest possible price ASAP

Bought with Joe Vivo • Pioneer Ridge Realty
"My job is to find and attract mastery-based agents to the office, protect the culture, and make sure everyone is happy! "







