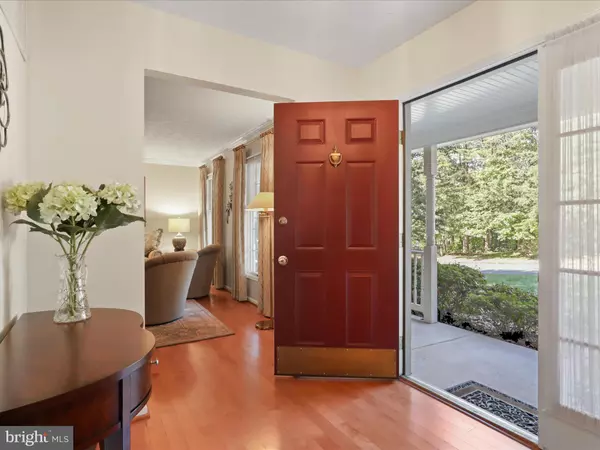$979,000
$979,000
For more information regarding the value of a property, please contact us for a free consultation.
5 Beds
3 Baths
3,020 SqFt
SOLD DATE : 02/14/2024
Key Details
Sold Price $979,000
Property Type Single Family Home
Sub Type Detached
Listing Status Sold
Purchase Type For Sale
Square Footage 3,020 sqft
Price per Sqft $324
Subdivision Reston
MLS Listing ID VAFX2150764
Sold Date 02/14/24
Style Colonial
Bedrooms 5
Full Baths 2
Half Baths 1
HOA Fees $68/ann
HOA Y/N Y
Abv Grd Liv Area 2,420
Originating Board BRIGHT
Year Built 1985
Annual Tax Amount $10,097
Tax Year 2023
Lot Size 0.357 Acres
Acres 0.36
Property Description
Lovely 5 BR home - first time on the market! Original owners have maintained this home beautifully. Great curb appeal enhanced by tasteful landscaping and the charming front porch. Entry foyer is spacious and leads to the Kitchen which has been completely renovated with new cabinetry and appliances, and butlers pantry with glass front cabinetry. Ample counter space for the gourmet cook. Breakfast area with double window overlooks greenspace and opens to Fam. Room with wood-burning fireplace. Newer sliding glass doors here open to large deck overlooking private lot backing to parkland. Hardwood flooring on main level. Windows in breakfast area and kitchen bring the outdoors in. Upstairs offers 5 BR, a renovated hall bath with double sinks. Remodeled primary bath includes newer vanity with double sinks, newer cabinetry in dressing area. and other updates. Lower level features a large finished rec room with sliding glass doors to the rear yard and a very large workshop/utility area. New roof - 2022. New HVAC - 2019. Vinyl Siding. Superb location heading into a cul-de-sac. See floor plan and room dimensions in photos. More aerial phtos will be posted. Walk to North Point Village Center, Pools, Tennis, Trails - 10 min drive to Dulles Airport, Two metro stations within three miles, Wiehle Avenue, and the Reston Town Center stop.
Location
State VA
County Fairfax
Zoning 372
Rooms
Other Rooms Primary Bedroom
Basement Daylight, Full, Full, Heated, Interior Access, Outside Entrance, Rear Entrance, Space For Rooms, Walkout Level, Windows, Workshop, Other
Interior
Interior Features Breakfast Area, Carpet, Ceiling Fan(s), Family Room Off Kitchen, Floor Plan - Traditional, Formal/Separate Dining Room, Kitchen - Eat-In, Kitchen - Table Space, Pantry, Primary Bath(s), Upgraded Countertops, Walk-in Closet(s), Window Treatments, Wood Floors, Other
Hot Water Electric
Heating Heat Pump(s)
Cooling Central A/C
Fireplaces Number 1
Equipment Built-In Microwave, Dishwasher, Disposal, Dryer, Exhaust Fan, Icemaker, Microwave, Oven - Self Cleaning, Oven/Range - Electric, Refrigerator
Fireplace Y
Window Features Double Hung
Appliance Built-In Microwave, Dishwasher, Disposal, Dryer, Exhaust Fan, Icemaker, Microwave, Oven - Self Cleaning, Oven/Range - Electric, Refrigerator
Heat Source Electric
Exterior
Garage Garage - Front Entry
Garage Spaces 2.0
Utilities Available Other
Waterfront N
Water Access N
Accessibility None
Parking Type Attached Garage
Attached Garage 2
Total Parking Spaces 2
Garage Y
Building
Story 3
Foundation Block
Sewer Public Sewer
Water Public
Architectural Style Colonial
Level or Stories 3
Additional Building Above Grade, Below Grade
New Construction N
Schools
Elementary Schools Armstrong
School District Fairfax County Public Schools
Others
Pets Allowed Y
HOA Fee Include Common Area Maintenance
Senior Community No
Tax ID 0114 07 0079
Ownership Fee Simple
SqFt Source Assessor
Acceptable Financing Cash, Conventional, VA
Listing Terms Cash, Conventional, VA
Financing Cash,Conventional,VA
Special Listing Condition Standard
Pets Description Cats OK, Dogs OK
Read Less Info
Want to know what your home might be worth? Contact us for a FREE valuation!

Our team is ready to help you sell your home for the highest possible price ASAP

Bought with Kathleen M Shipley • Long & Foster Real Estate, Inc.

"My job is to find and attract mastery-based agents to the office, protect the culture, and make sure everyone is happy! "







