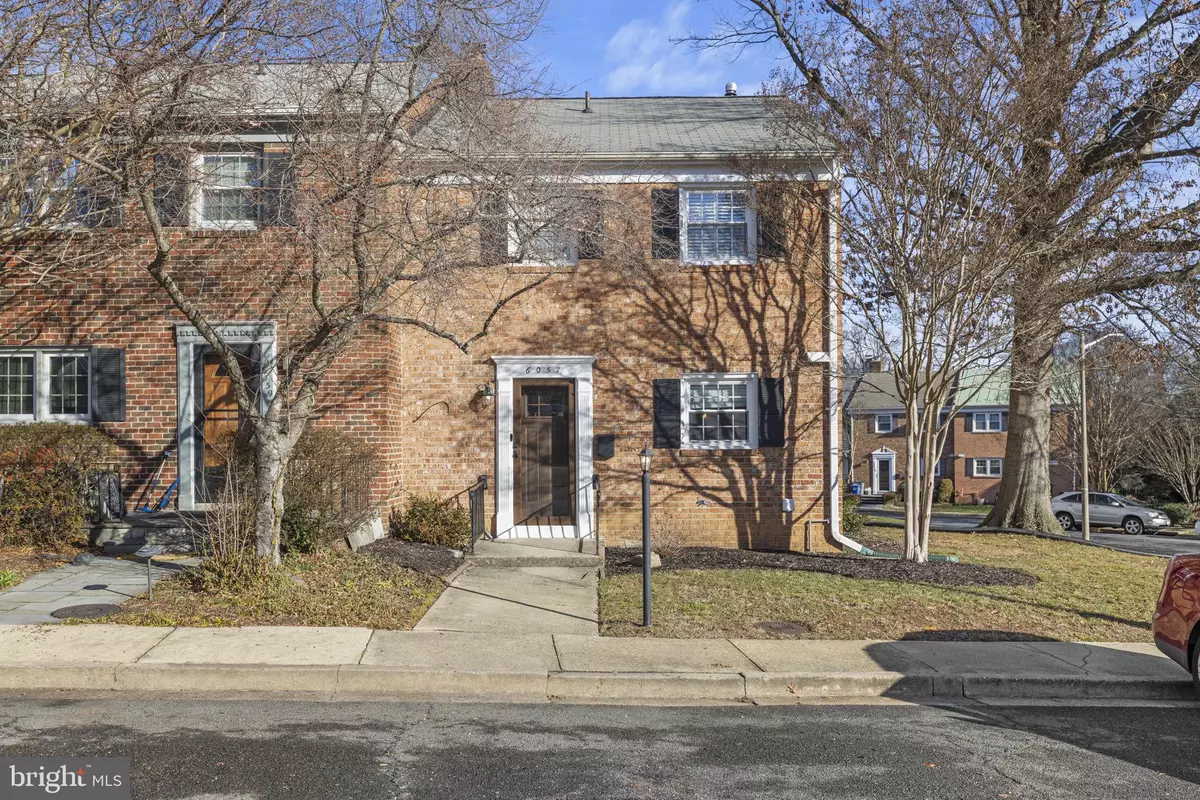$744,000
$725,000
2.6%For more information regarding the value of a property, please contact us for a free consultation.
3 Beds
3 Baths
1,628 SqFt
SOLD DATE : 02/14/2024
Key Details
Sold Price $744,000
Property Type Townhouse
Sub Type End of Row/Townhouse
Listing Status Sold
Purchase Type For Sale
Square Footage 1,628 sqft
Price per Sqft $457
Subdivision Hardwick Court
MLS Listing ID VAFX2160882
Sold Date 02/14/24
Style Colonial
Bedrooms 3
Full Baths 2
Half Baths 1
HOA Y/N N
Abv Grd Liv Area 1,302
Originating Board BRIGHT
Year Built 1965
Annual Tax Amount $7,301
Tax Year 2023
Lot Size 6,713 Sqft
Acres 0.15
Property Description
**Offers, if any, will be due at 4:00 on Monday, January 22nd**
Discover the rare opportunity to own an end unit townhome with an oversized fenced in yard on a quiet street with NO HOA in Falls Church. Tastefully updated 3-bedroom, 2.5-bathroom townhome with three floors of refined living space, this home exudes convenience and comfort.
The newly refinished hardwood floors gleam throughout, complementing the transitional design. The open main level floor plan has generously sized living and dining areas and a convenient powder room. An inviting wood burning fireplace adds warmth and charm to the entire main floor. Walk out to the fully fenced and landscaped back yard. The newly installed slate patio is perfect for grilling and sitting around the fire pit
Retreat to the upstairs to find three 3 bedrooms and a full bath in the hall. The generous primary bedroom boasts an attached bath. The lower level serves as a perfect family room. High ceilings and a second wood burning fireplace. You will also find a large laundry room with extensive storage space.
Recent upgrades, including full HVAC system replacement, new electrical panel and new front door to ensure peace of mind for the future. Conveniently located in Falls Church, this townhome provides easy access to a myriad of amenities, dining options, and entertainment venues, making it a prime choice for modern living.
Location
State VA
County Fairfax
Zoning 212
Rooms
Basement Full
Interior
Interior Features Dining Area, Floor Plan - Open, Primary Bath(s), Walk-in Closet(s)
Hot Water Natural Gas
Heating Central, Forced Air
Cooling Central A/C
Flooring Hardwood
Fireplaces Number 2
Equipment Built-In Microwave, Dishwasher, Refrigerator, Stove, Stainless Steel Appliances
Furnishings No
Fireplace Y
Appliance Built-In Microwave, Dishwasher, Refrigerator, Stove, Stainless Steel Appliances
Heat Source Natural Gas
Laundry Basement
Exterior
Fence Fully
Waterfront N
Water Access N
Accessibility None
Parking Type On Street
Garage N
Building
Story 3
Foundation Slab
Sewer Public Sewer
Water Public
Architectural Style Colonial
Level or Stories 3
Additional Building Above Grade, Below Grade
New Construction N
Schools
School District Fairfax County Public Schools
Others
Senior Community No
Tax ID 0612 32 0039
Ownership Fee Simple
SqFt Source Assessor
Special Listing Condition Standard
Read Less Info
Want to know what your home might be worth? Contact us for a FREE valuation!

Our team is ready to help you sell your home for the highest possible price ASAP

Bought with Thomas Aloysius O'Neil III • Compass

"My job is to find and attract mastery-based agents to the office, protect the culture, and make sure everyone is happy! "







