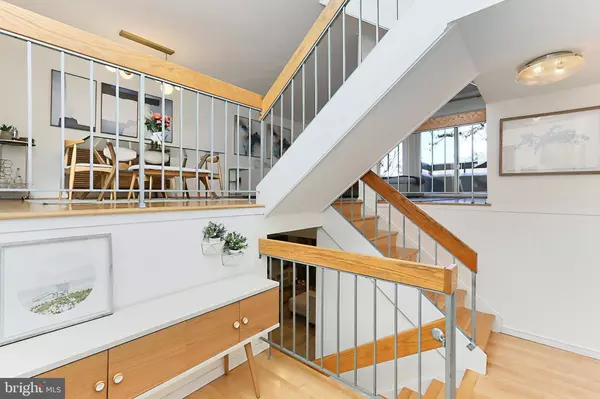$756,000
$729,999
3.6%For more information regarding the value of a property, please contact us for a free consultation.
3 Beds
4 Baths
2,115 SqFt
SOLD DATE : 02/13/2024
Key Details
Sold Price $756,000
Property Type Townhouse
Sub Type End of Row/Townhouse
Listing Status Sold
Purchase Type For Sale
Square Footage 2,115 sqft
Price per Sqft $357
Subdivision Chesterfield Mews
MLS Listing ID VAFX2160858
Sold Date 02/13/24
Style Contemporary
Bedrooms 3
Full Baths 2
Half Baths 2
HOA Fees $114/mo
HOA Y/N Y
Abv Grd Liv Area 1,697
Originating Board BRIGHT
Year Built 1977
Annual Tax Amount $7,260
Tax Year 2023
Lot Size 1,575 Sqft
Acres 0.04
Property Description
Nestled in a relatively small enclave of contemporary townhomes in the Chesterfield Mews community, this lovely 3 bedroom, 2 full and 2 half bath townhome offers a convenience in commute and has been updated with countless modern upgrades and designer finishes. A modern exterior, two assigned parking spaces, deck, courtyard-style fenced-in yard, maple hardwood floors, on trend neutral paint, decorative moldings, recessed and contemporary lighting, and an open floor plan with an abundance of windows create instant appeal—just step inside and fall in love!
Warm hardwood floors in the grand foyer welcome you home and usher you upstairs and into the bright and spacious living room where floor-to-ceiling windows and a sliding glass door stream natural light. The dining area harbors ample table space and is highlighted by a West Elm fusion orb chandelier adding tailored distinction. The sparkling gourmet kitchen will please the sophisticated chef with gleaming granite countertops, handcrafted cabinetry, decorative backsplash, a farmhouse sink, and quality stainless steel appliances including a smooth top range and French door refrigerator, while a breakfast nook with Juliet balcony and hand laid tile flooring add the finishing touches. A powder room updated to perfection complements the main level.
Upstairs, the primary suite includes a private Juliet balcony, a walk-in closet tailored with customized shelving, and a dual-zone bath featuring a furniture-style vanity, sleek fixtures, and spa-toned flooring and surround—the perfect retreat to start and end your day! Down the hall, two additional bright and spacious bedrooms (one with a built in murphy bed to wow guests), each with chic lighted ceiling fans and generous closet space, enjoy easy access to the similarly fashioned hall bath. The walkout lower level recreation room will be a popular spot for gathering with family and friends and is highlighted by a natural stone accent wall with inset fireplace, a built-in wet bar, and a sliding glass door opening to the courtyard-style patio deck, border gardens, and fenced-in yard opening to community green space beyond—seamlessly blending indoor and outdoor living and entertaining.
All this awaits you in a peaceful community with access to nature trails, common grounds, tennis and basketball courts, tot lots, and more. It’s also a commuter’s dream with close proximity to I-66, Express Lanes, Beltway, Route 50, and just minutes to the Vienna & Dunn Loring Metros. Plenty of shopping, dining, and entertainment choices are available in every direction including Fairfax, Oakton, Vienna and the nearby Mosaic District. For enduring quality infused with contemporary flair in a vibrant location, you’ve found it. Welcome home!
Location
State VA
County Fairfax
Zoning 151
Rooms
Basement Daylight, Partial, Fully Finished, Full, Interior Access, Outside Entrance, Walkout Level
Interior
Interior Features Breakfast Area, Built-Ins, Ceiling Fan(s), Combination Dining/Living, Dining Area, Floor Plan - Open, Kitchen - Table Space, Primary Bath(s), Recessed Lighting, Upgraded Countertops, Window Treatments, Wood Floors, Wainscotting, Pantry
Hot Water Electric
Heating Heat Pump(s), Forced Air
Cooling Central A/C, Ceiling Fan(s)
Flooring Hardwood, Luxury Vinyl Plank
Fireplaces Number 1
Fireplaces Type Screen, Wood
Equipment Built-In Microwave, Built-In Range, Dishwasher, Oven/Range - Electric, Refrigerator, Water Heater, Disposal
Furnishings No
Fireplace Y
Appliance Built-In Microwave, Built-In Range, Dishwasher, Oven/Range - Electric, Refrigerator, Water Heater, Disposal
Heat Source Electric
Exterior
Exterior Feature Patio(s), Brick
Garage Spaces 2.0
Parking On Site 2
Amenities Available Basketball Courts, Tot Lots/Playground, Tennis Courts, Jog/Walk Path
Waterfront N
Water Access N
Accessibility None
Porch Patio(s), Brick
Parking Type Off Street
Total Parking Spaces 2
Garage N
Building
Lot Description Backs - Open Common Area, Cul-de-sac, No Thru Street
Story 3
Foundation Slab
Sewer Public Sewer
Water Public
Architectural Style Contemporary
Level or Stories 3
Additional Building Above Grade, Below Grade
New Construction N
Schools
Elementary Schools Mantua
Middle Schools Frost
High Schools Woodson
School District Fairfax County Public Schools
Others
HOA Fee Include Trash,Lawn Maintenance,Common Area Maintenance
Senior Community No
Tax ID 0484 18 0071
Ownership Fee Simple
SqFt Source Assessor
Acceptable Financing Cash, Conventional, FHA, VA
Listing Terms Cash, Conventional, FHA, VA
Financing Cash,Conventional,FHA,VA
Special Listing Condition Standard
Read Less Info
Want to know what your home might be worth? Contact us for a FREE valuation!

Our team is ready to help you sell your home for the highest possible price ASAP

Bought with Ann R Casey • Century 21 Redwood Realty

"My job is to find and attract mastery-based agents to the office, protect the culture, and make sure everyone is happy! "







