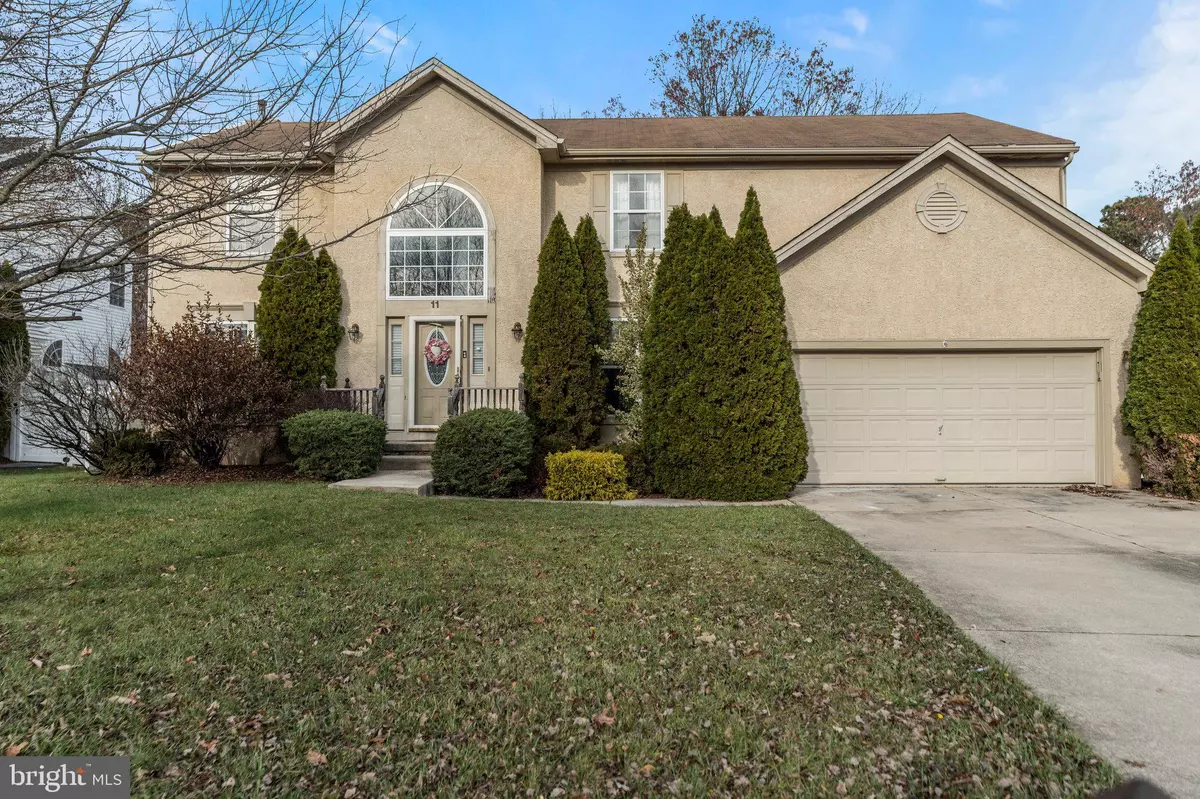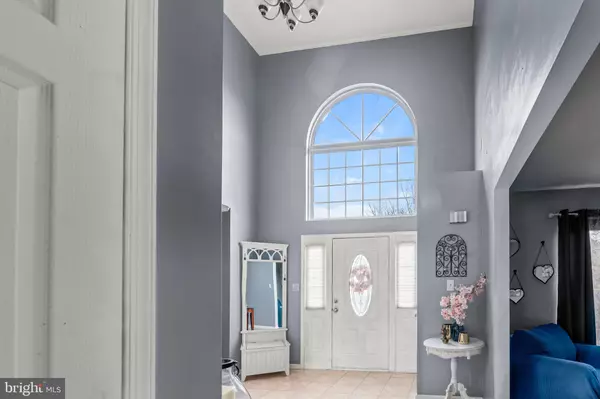$475,000
$450,000
5.6%For more information regarding the value of a property, please contact us for a free consultation.
4 Beds
3 Baths
2,752 SqFt
SOLD DATE : 02/08/2024
Key Details
Sold Price $475,000
Property Type Single Family Home
Sub Type Detached
Listing Status Sold
Purchase Type For Sale
Square Footage 2,752 sqft
Price per Sqft $172
Subdivision Forest Ridge
MLS Listing ID NJCD2059616
Sold Date 02/08/24
Style Colonial
Bedrooms 4
Full Baths 2
Half Baths 1
HOA Y/N N
Abv Grd Liv Area 2,752
Originating Board BRIGHT
Year Built 2001
Annual Tax Amount $11,349
Tax Year 2022
Lot Size 9,627 Sqft
Acres 0.22
Lot Dimensions 77.00 x 125.00
Property Description
Located in the Forest Ridge neighborhood, this beautiful property is waiting for it's next owner! The interior consists of high ceilings, complemented by a wide open kitchen, and living room. The upstairs bedrooms provide comfort, ample room space and high ceilings enhancing the sense of openness. Outside, the big backyard is a perfect setting for outdoor gatherings, and special occasions. Its proximity to the Atlantic City Expressway ensures easy access when you need to travel, while the vast local dining and shopping options add a great convenience.
Location
State NJ
County Camden
Area Gloucester Twp (20415)
Zoning RESIDENTIAL
Rooms
Basement Partially Finished, Interior Access
Main Level Bedrooms 4
Interior
Interior Features Family Room Off Kitchen, Formal/Separate Dining Room, Kitchen - Eat-In, Kitchen - Island, Sprinkler System, Walk-in Closet(s)
Hot Water Instant Hot Water
Heating Central
Cooling Central A/C
Equipment Dishwasher, Built-In Microwave, Oven - Single, Refrigerator
Fireplace N
Appliance Dishwasher, Built-In Microwave, Oven - Single, Refrigerator
Heat Source Natural Gas
Exterior
Parking Features Garage - Front Entry
Garage Spaces 6.0
Water Access N
Accessibility None
Attached Garage 2
Total Parking Spaces 6
Garage Y
Building
Story 2
Foundation Concrete Perimeter
Sewer Public Sewer
Water Public
Architectural Style Colonial
Level or Stories 2
Additional Building Above Grade, Below Grade
New Construction N
Schools
School District Black Horse Pike Regional Schools
Others
Senior Community No
Tax ID 15-17907-00048
Ownership Fee Simple
SqFt Source Assessor
Acceptable Financing Conventional, FHA, Cash, FHA 203(k)
Listing Terms Conventional, FHA, Cash, FHA 203(k)
Financing Conventional,FHA,Cash,FHA 203(k)
Special Listing Condition Standard
Read Less Info
Want to know what your home might be worth? Contact us for a FREE valuation!

Our team is ready to help you sell your home for the highest possible price ASAP

Bought with Olufunke Stella Stella Agidi • Keller Williams Realty - Cherry Hill
"My job is to find and attract mastery-based agents to the office, protect the culture, and make sure everyone is happy! "







