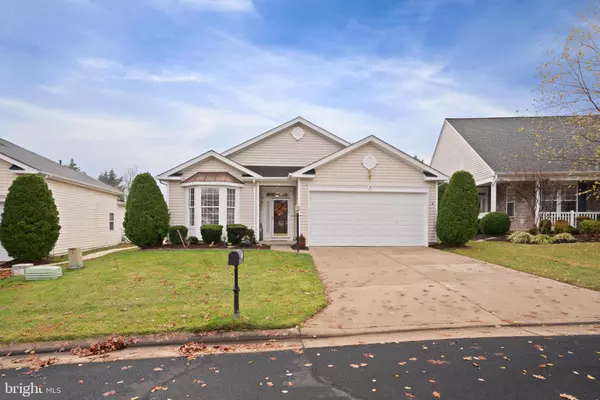$555,000
$555,000
For more information regarding the value of a property, please contact us for a free consultation.
3 Beds
2 Baths
2,367 SqFt
SOLD DATE : 02/07/2024
Key Details
Sold Price $555,000
Property Type Single Family Home
Sub Type Detached
Listing Status Sold
Purchase Type For Sale
Square Footage 2,367 sqft
Price per Sqft $234
Subdivision Four Seasons In Historic Virginia
MLS Listing ID VAPW2061720
Sold Date 02/07/24
Style Contemporary
Bedrooms 3
Full Baths 2
HOA Fees $261/mo
HOA Y/N Y
Abv Grd Liv Area 2,367
Originating Board BRIGHT
Year Built 2006
Annual Tax Amount $5,172
Tax Year 2022
Lot Size 7,544 Sqft
Acres 0.17
Property Description
Welcome home and experience the exceptional lifestyle that the Four Seasons Active Adult 55+ Senior community offers. This community is perfect for those seeking a relaxed and fulfilling lifestyle. This home has great curb appeal and is ready for you. This popular Sanibel model, approximately 2,300+ square feet, has 3 bedrooms and 2 full baths and freshly painted 4 months ago. Upon entering this home you will be greeted by an open living/dining room floor plan perfect for entertaining, gleaming hardwood floors, crown molding, chair railing. The large kitchen has ample granite counters, 42” cabinets, SS appliances, backsplash, 2 large pantries, one pantry in kitchen the other pantry is around the corner in the hallway; plus a sunny breakfast nook for table and chairs overlooking the family room. The family room has a gas fireplace for those chilly winter nights, auxiliary baseboard heaters in family room and MBR bath. Plantation shutters, ceiling fans throughout. Primary bedroom with large walk-in closet, primary bath with 2 sinks, soaking tub and walk in shower. Walk out of the family room onto a beautiful stamped concrete patio with a pergola, a perfect spot for relaxation and appreciation of the peaceful surroundings. Nice size laundry room on main level. 4 foot bump out garage; house has been fully energy wrapped; HVAC replaced in 2016; air ducts throughout the house have been professionally cleaned. Awesome club house with indoor and outdoor pools, tennis courts, fitness center, various exercise classes, nature trails, numerous clubs to join, social events. Minutes to I95, Quantico, Potomac Mills, historic Occoquan, close to shopping and restaurants. Come live the good life!
Location
State VA
County Prince William
Zoning PMR
Rooms
Other Rooms Living Room, Dining Room, Primary Bedroom, Bedroom 2, Kitchen, Family Room, Breakfast Room, Laundry, Bathroom 3, Primary Bathroom, Full Bath
Main Level Bedrooms 3
Interior
Interior Features Attic, Carpet, Ceiling Fan(s), Chair Railings, Combination Dining/Living, Crown Moldings, Family Room Off Kitchen, Formal/Separate Dining Room, Kitchen - Eat-In, Breakfast Area, Pantry, Primary Bath(s), Recessed Lighting, Soaking Tub, Sprinkler System, Tub Shower, Walk-in Closet(s), Window Treatments
Hot Water Electric
Heating Central
Cooling Central A/C
Flooring Engineered Wood, Carpet, Ceramic Tile
Fireplaces Number 1
Fireplaces Type Mantel(s), Fireplace - Glass Doors
Equipment Built-In Microwave, Dishwasher, Disposal, Refrigerator, Washer, Dryer, Oven/Range - Electric
Furnishings No
Fireplace Y
Window Features Double Pane,Bay/Bow
Appliance Built-In Microwave, Dishwasher, Disposal, Refrigerator, Washer, Dryer, Oven/Range - Electric
Heat Source Natural Gas
Laundry Has Laundry, Main Floor, Washer In Unit, Dryer In Unit
Exterior
Garage Garage - Front Entry, Garage Door Opener
Garage Spaces 2.0
Utilities Available Cable TV
Amenities Available Billiard Room, Club House, Common Grounds, Exercise Room, Library, Meeting Room, Pool - Indoor, Pool - Outdoor, Retirement Community, Tennis Courts, Other
Waterfront N
Water Access N
Accessibility None
Parking Type Attached Garage, Driveway
Attached Garage 2
Total Parking Spaces 2
Garage Y
Building
Lot Description Front Yard, Interior, Rear Yard
Story 1
Foundation Slab
Sewer Public Sewer
Water Public
Architectural Style Contemporary
Level or Stories 1
Additional Building Above Grade, Below Grade
New Construction N
Schools
School District Prince William County Public Schools
Others
Pets Allowed Y
HOA Fee Include Common Area Maintenance,Management,Reserve Funds,Road Maintenance,Security Gate,Snow Removal
Senior Community Yes
Age Restriction 55
Tax ID 8190-83-6605
Ownership Fee Simple
SqFt Source Assessor
Horse Property N
Special Listing Condition Standard
Pets Description Dogs OK, Cats OK, Number Limit
Read Less Info
Want to know what your home might be worth? Contact us for a FREE valuation!

Our team is ready to help you sell your home for the highest possible price ASAP

Bought with Vincent S. Tabacco • EXP Realty, LLC

"My job is to find and attract mastery-based agents to the office, protect the culture, and make sure everyone is happy! "







