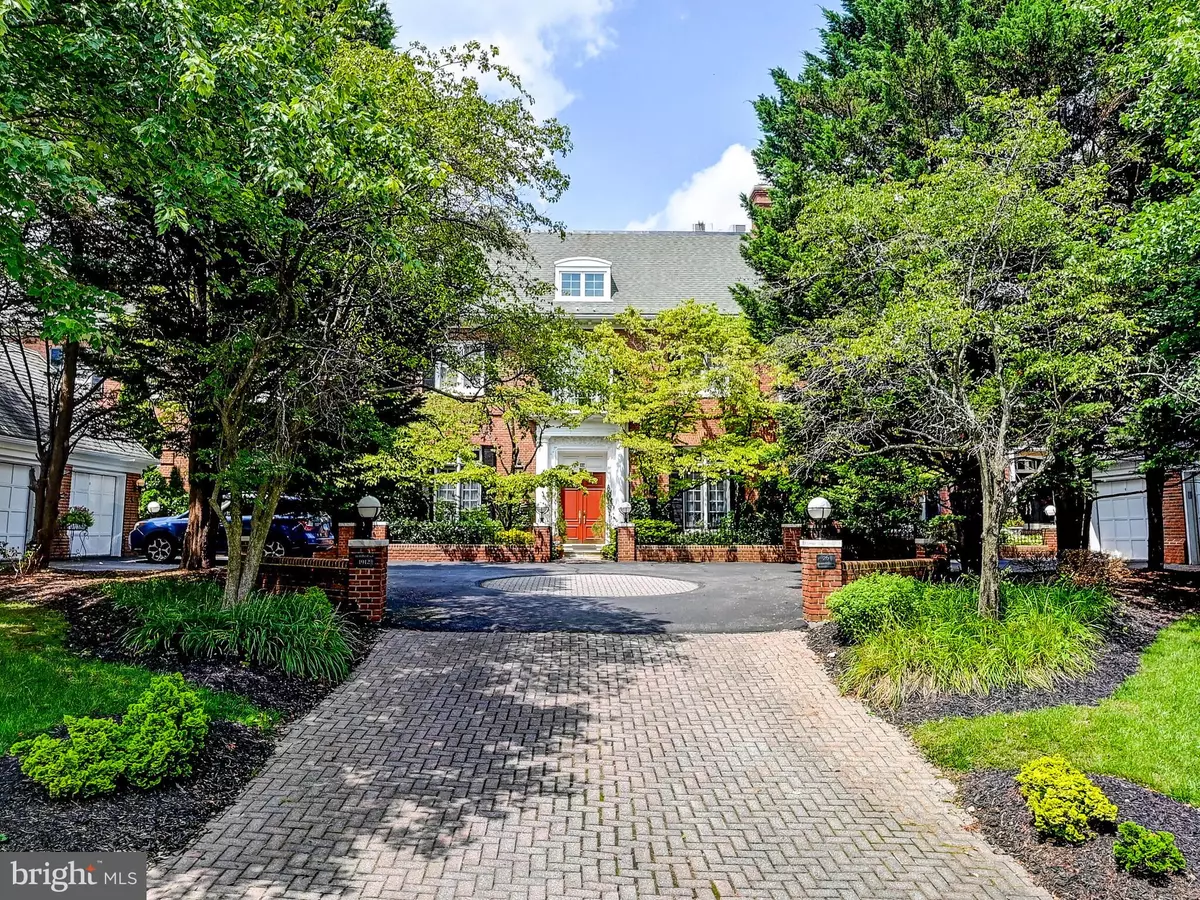$620,000
$619,900
For more information regarding the value of a property, please contact us for a free consultation.
3 Beds
4 Baths
5,055 SqFt
SOLD DATE : 01/30/2024
Key Details
Sold Price $620,000
Property Type Condo
Sub Type Condo/Co-op
Listing Status Sold
Purchase Type For Sale
Square Footage 5,055 sqft
Price per Sqft $122
Subdivision Valley Gate
MLS Listing ID MDBC2073802
Sold Date 01/30/24
Style Colonial
Bedrooms 3
Full Baths 3
Half Baths 1
Condo Fees $450/mo
HOA Fees $175/ann
HOA Y/N Y
Abv Grd Liv Area 4,417
Originating Board BRIGHT
Year Built 1912
Annual Tax Amount $3,716
Tax Year 2023
Property Description
One of a Kind! Fabulous End of Group Luxury Townhome created from the original Eltonhead Mansion into 4 Unique Residences in the gated community of Valley Gate! Architecturally designed and renovated to combine the best of Old & New, this home incorporates original woodwork & features blended with today's Luxury Amenities! Double Mahogany doors provide entrance to this 3-Story Grand Foyer which opens to the Elegant Living Room/Dining Room with original custom painted paneled walls, large wood-burning fireplace, built-in shelving & French doors to the Courtyard. This room is a WOW! The Hallway leads to the gorgeous, updated Kitchen w/gas cooking, stainless steel appliances, Granite counters & Island w/Breakfast Bar. The kitchen opens to the Family Room w/2nd Fireplace and French Doors to private deck & shared fenced courtyard. The renovated Breakfast Room/Sunroom has been enlarged to include a Laundry Area with washer, dryer & laundry sink and large walk-in guest closet. The entire Level 2 is the Primary Suite w/ fabulous huge Primary Bedroom w/3rd Fireplace and Renovated Luxury Bath w/dual vanities, free standing soaking tub & large shower. The large walk-in closet w/built-in drawers provides great storage! Level 3 includes 2 additional Bedrooms and Full Bath. This special unit has a private side deck & yard as well as shared courtyard. Updates include Kitchen Renovation 2015, Morning Room Renovation 2015, Primary Bath 2019 & new family room & kitchen air conditioner unit replaced 6/2023. Gleaming Hardwood Floors throughout, 13' ceilings, 4 Fireplaces, 4 Levels including a finished lower level with 4th Fireplace in Rec Room, Storage & Full Bath.... THIS HOME WILL WOW YOU!
THE GARAGE IS DEEDED SEPARATED.
Location
State MD
County Baltimore
Zoning RES
Rooms
Other Rooms Living Room, Primary Bedroom, Bedroom 2, Bedroom 3, Kitchen, Family Room, Den, Recreation Room
Basement Improved
Interior
Interior Features Family Room Off Kitchen, Breakfast Area, Kitchen - Country, Kitchen - Table Space, Combination Dining/Living, Built-Ins, Window Treatments, Primary Bath(s), Wood Floors, WhirlPool/HotTub, Carpet, Ceiling Fan(s), Crown Moldings, Kitchen - Eat-In, Kitchen - Island, Recessed Lighting, Stall Shower, Walk-in Closet(s)
Hot Water Natural Gas
Heating Forced Air, Heat Pump(s), Zoned
Cooling Central A/C, Zoned
Fireplaces Number 4
Fireplaces Type Mantel(s)
Equipment Dishwasher, Disposal, Icemaker, Intercom, Microwave, Oven/Range - Gas, Oven - Self Cleaning, Refrigerator, Oven - Wall, Cooktop
Fireplace Y
Window Features Double Pane,Skylights
Appliance Dishwasher, Disposal, Icemaker, Intercom, Microwave, Oven/Range - Gas, Oven - Self Cleaning, Refrigerator, Oven - Wall, Cooktop
Heat Source Natural Gas
Laundry Main Floor, Dryer In Unit, Washer In Unit
Exterior
Exterior Feature Balcony, Deck(s), Patio(s)
Parking Features Garage Door Opener
Garage Spaces 1.0
Utilities Available Cable TV Available
Amenities Available Gated Community
Water Access N
View Garden/Lawn
Roof Type Asphalt
Street Surface Black Top
Accessibility None
Porch Balcony, Deck(s), Patio(s)
Total Parking Spaces 1
Garage Y
Building
Lot Description Landscaping
Story 4
Foundation Other
Sewer Public Sewer
Water Public
Architectural Style Colonial
Level or Stories 4
Additional Building Above Grade, Below Grade
Structure Type 9'+ Ceilings,2 Story Ceilings
New Construction N
Schools
School District Baltimore County Public Schools
Others
Pets Allowed Y
HOA Fee Include Common Area Maintenance,Ext Bldg Maint,Reserve Funds,Snow Removal,Trash,Management
Senior Community No
Tax ID 04032200005644
Ownership Condominium
Security Features Security Gate
Special Listing Condition Standard
Pets Allowed Cats OK, Dogs OK
Read Less Info
Want to know what your home might be worth? Contact us for a FREE valuation!

Our team is ready to help you sell your home for the highest possible price ASAP

Bought with James T Weiskerger • Next Step Realty
"My job is to find and attract mastery-based agents to the office, protect the culture, and make sure everyone is happy! "







