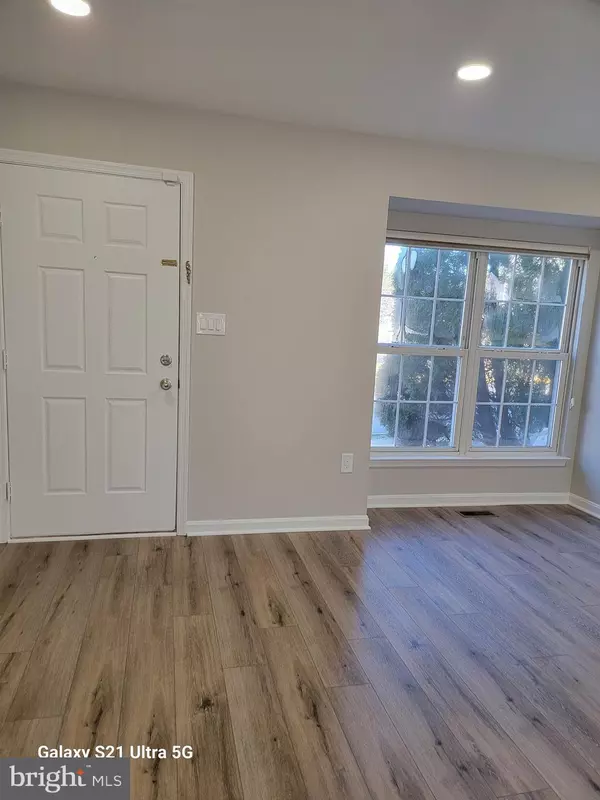$435,000
$420,000
3.6%For more information regarding the value of a property, please contact us for a free consultation.
3 Beds
3 Baths
1,718 SqFt
SOLD DATE : 01/11/2024
Key Details
Sold Price $435,000
Property Type Townhouse
Sub Type Interior Row/Townhouse
Listing Status Sold
Purchase Type For Sale
Square Footage 1,718 sqft
Price per Sqft $253
Subdivision Nob Hill
MLS Listing ID VAPW2062228
Sold Date 01/11/24
Style Colonial
Bedrooms 3
Full Baths 2
Half Baths 1
HOA Fees $73/mo
HOA Y/N Y
Abv Grd Liv Area 1,268
Originating Board BRIGHT
Year Built 1993
Annual Tax Amount $3,736
Tax Year 2022
Lot Size 1,498 Sqft
Acres 0.03
Property Description
Stunning 3-Story Townhouse - A Modern Oasis Surrounded by Nature!
Welcome to your dream home, a meticulously upgraded 3-story townhouse that seamlessly blends contemporary style with the tranquility of nature. This private oasis is surrounded by trees, offering a picturesque setting that complements its modern features.
As you step inside, brand-new Luxury Vinyl Plank (LVP) flooring graces the main level, providing a seamless and contemporary look. The stairs and the entire third level have been updated with new carpeting, ensuring a homey atmosphere throughout.
Freshly painted walls and trim create a bright and airy ambiance, enhancing the overall modern aesthetic. The kitchen boasts white cabinetry with Quartz countertops, a stylish backsplash, and practical recessed lighting.
This residence prioritizes your comfort, featuring new ceiling fans and recessed lighting throughout for a cool and well-lit environment. The fully renovated hallway bath offers confort and functionality, providing a contemporary space for residents and guests.
The Owner Suite is a true retreat, featuring a private bath with a walk-in shower featuring a frameless glass shower door.
Enjoy outdoor living with two brand-new sliders one leading to the upper and the other leading to the lower deck. The upper deck boasts new deckboards, creating the perfect space for morning coffee or evening gatherings, while the lower deck offers a private escape surrounded by nature.
The attention to detail extends to the new entry screen door, enhancing curb appeal and providing a warm welcome. The cozy basement includes a nice family room with a fireplace with built-in bookcases and comfortable carpet, this townhouse offers both convenience and a serene retreat.
Large utility room, includes separate utility sink and rough-in for possible 3rd full bathroom. Offers additional storage space.
Located in sought after Montclair, it's just minutes from community amenities and shopping. This property combines modern living with classic comfort in a truly unique way.
Don't miss the opportunity to make this your forever home. Experience the beauty and functionality of this upgraded gem.
This delightful townhouse is ready and waiting for its new owner to make it their own!
Location
State VA
County Prince William
Zoning RPC
Rooms
Basement Full
Interior
Interior Features Combination Kitchen/Dining, Primary Bath(s), Window Treatments, Floor Plan - Open, Built-Ins, Ceiling Fan(s), Walk-in Closet(s), Dining Area, Recessed Lighting, Upgraded Countertops
Hot Water Natural Gas
Heating Forced Air
Cooling Central A/C, Ceiling Fan(s)
Flooring Carpet, Hardwood
Fireplaces Number 1
Fireplaces Type Gas/Propane, Fireplace - Glass Doors, Mantel(s)
Equipment Washer/Dryer Hookups Only, Disposal, Dishwasher, Exhaust Fan, Icemaker, Oven/Range - Gas, Refrigerator, Built-In Microwave
Fireplace Y
Appliance Washer/Dryer Hookups Only, Disposal, Dishwasher, Exhaust Fan, Icemaker, Oven/Range - Gas, Refrigerator, Built-In Microwave
Heat Source Natural Gas
Laundry Dryer In Unit, Washer In Unit
Exterior
Exterior Feature Deck(s)
Garage Spaces 2.0
Utilities Available Electric Available, Natural Gas Available, Sewer Available, Cable TV Available, Phone Available, Water Available
Amenities Available Basketball Courts, Beach, Common Grounds, Golf Club, Jog/Walk Path, Lake, Picnic Area, Pool - Outdoor, Tennis Courts, Tot Lots/Playground
Waterfront N
Water Access N
View Trees/Woods
Accessibility None
Porch Deck(s)
Parking Type Parking Lot
Total Parking Spaces 2
Garage N
Building
Story 3
Foundation Concrete Perimeter
Sewer Public Sewer
Water Public
Architectural Style Colonial
Level or Stories 3
Additional Building Above Grade, Below Grade
New Construction N
Schools
School District Prince William County Public Schools
Others
Pets Allowed Y
HOA Fee Include Pool(s),Snow Removal,Trash
Senior Community No
Tax ID 8190-59-6490
Ownership Fee Simple
SqFt Source Assessor
Security Features Carbon Monoxide Detector(s),Smoke Detector,Electric Alarm
Acceptable Financing Cash, Conventional, VA, FHA
Horse Property N
Listing Terms Cash, Conventional, VA, FHA
Financing Cash,Conventional,VA,FHA
Special Listing Condition Standard
Pets Description No Pet Restrictions
Read Less Info
Want to know what your home might be worth? Contact us for a FREE valuation!

Our team is ready to help you sell your home for the highest possible price ASAP

Bought with Donnie Anton Anderson Jr. • Samson Properties

"My job is to find and attract mastery-based agents to the office, protect the culture, and make sure everyone is happy! "







