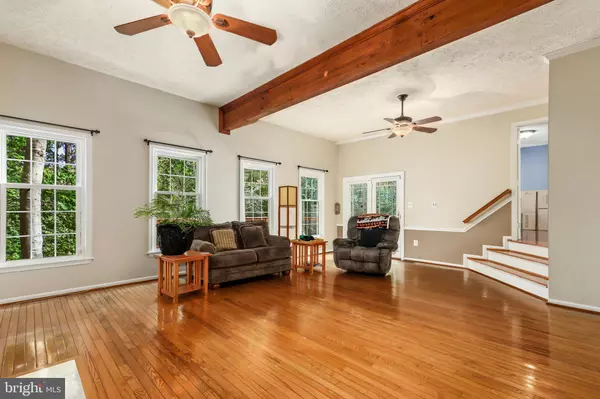$870,000
$874,900
0.6%For more information regarding the value of a property, please contact us for a free consultation.
6 Beds
5 Baths
5,555 SqFt
SOLD DATE : 01/12/2024
Key Details
Sold Price $870,000
Property Type Single Family Home
Sub Type Detached
Listing Status Sold
Purchase Type For Sale
Square Footage 5,555 sqft
Price per Sqft $156
Subdivision Montclair
MLS Listing ID VAPW2059114
Sold Date 01/12/24
Style Colonial
Bedrooms 6
Full Baths 4
Half Baths 1
HOA Fees $88/mo
HOA Y/N Y
Abv Grd Liv Area 3,653
Originating Board BRIGHT
Year Built 1981
Annual Tax Amount $6,717
Tax Year 2023
Lot Size 0.303 Acres
Acres 0.3
Property Description
Welcome to this stunning property nestled in a picturesque, tree-lined setting with a tranquil wooded view of lush greenery in a cul-de-sac. This exquisite home offers an array of amenities that will truly delight any homeowner. You'll notice the beautifully landscaped yard with meandering paths and charming stone accents, creating a serene ambiance for outdoor enjoyment. The fire pit area is perfect for gatherings and cozy evenings under the stars. Plus, with lake access nearby, you'll have the opportunity to explore the great outdoors at your leisure.
Inside, this home boasts hardwood floors throughout, creating an elegant and cohesive flow. The open floor plan fills the living spaces with natural light, while exposed beams add character and charm. The heart of the home is a chef's dream, featuring a well-appointed kitchen with a commanding view of the living area. The kitchen offers bar seating options, ample cabinetry for storage, and stylish pendant lighting, and a custom built-in desk. A double wall oven makes meal preparation a breeze. The adjacent eat-in kitchen space features delightful window seating as well. The living area off the kitchen offers a cozy fireplace adding warmth and ambiance with walkout deck access, making it the ideal spot for relaxation and entertainment. Versatility is a hallmark of this home. The main level offers formal living and dining room area with an office space for remote work or other use, depending on your needs.
There is no shortage of space for your family or guests, as the upper level boasts generously sized bedrooms, with an additional en-suite bathroom and a common bathroom with a dual vanity for added convenience. Built-ins on the upper level hall add custom display options. The primary suite is a true retreat, featuring an en-suite bathroom with a fireplace, dual vanity, and ample storage options within two custom oversized closets. Relax and unwind in the luxurious soaking tub or in the upgraded all glass stand-up shower with floor to ceiling tile and sitting space. The spacious layout provides plenty of room for additional seating options, creating a true oasis of comfort.
The lower level has plenty of options to accommodate needs along with walkout access to the deck and backyard area, it’s a haven for storage to stay organized and equipped. Offering a full bathroom, fireplace, and two oversized rooms to be used as a family area or customize the areas to your liking with endless options.
Step outside onto the large, oversized deck with stairs leading to the lower level, where even more possibilities await. This home offers an abundance of space for outdoor enjoyment and entertainment, making it a true haven for relaxation and recreation. Plenty of parking space to accommodate guests along with 4 parking garages with front and rear garage access! Don't miss the opportunity to make this gorgeous property your new home!
Location
State VA
County Prince William
Zoning RPC
Rooms
Other Rooms Living Room, Dining Room, Primary Bedroom, Bedroom 2, Bedroom 3, Bedroom 4, Bedroom 5, Kitchen, Game Room, Family Room, Library, Foyer, Breakfast Room, Study, Laundry, Other, Office, Storage Room, Workshop
Basement Outside Entrance, Connecting Stairway, Sump Pump, Shelving, Improved, Walkout Level, Windows, Daylight, Partial, Fully Finished
Interior
Interior Features Breakfast Area, Family Room Off Kitchen, Kitchen - Gourmet, Kitchen - Table Space, Dining Area, Crown Moldings, Chair Railings, Upgraded Countertops, Primary Bath(s), Wainscotting, Wood Floors, Floor Plan - Open, Floor Plan - Traditional, Ceiling Fan(s)
Hot Water Electric
Heating Heat Pump(s), Forced Air
Cooling Ceiling Fan(s), Central A/C, Heat Pump(s)
Fireplaces Number 2
Fireplaces Type Gas/Propane, Fireplace - Glass Doors, Mantel(s)
Equipment Dryer, Washer, Cooktop, Dishwasher, Freezer, Humidifier, Refrigerator, Icemaker, Stove, Oven - Wall
Fireplace Y
Window Features Double Pane
Appliance Dryer, Washer, Cooktop, Dishwasher, Freezer, Humidifier, Refrigerator, Icemaker, Stove, Oven - Wall
Heat Source Electric
Exterior
Exterior Feature Deck(s)
Garage Garage Door Opener, Garage - Front Entry
Garage Spaces 12.0
Utilities Available Under Ground
Amenities Available Baseball Field, Basketball Courts, Beach, Club House, Common Grounds, Golf Course Membership Available, Lake, Meeting Room, Picnic Area, Pool Mem Avail, Pier/Dock, Tot Lots/Playground, Volleyball Courts, Water/Lake Privileges, Tennis Courts
Waterfront N
Water Access N
View Water, Trees/Woods, Scenic Vista, Golf Course, Garden/Lawn
Accessibility None
Porch Deck(s)
Parking Type Off Street, Driveway, Attached Garage
Attached Garage 4
Total Parking Spaces 12
Garage Y
Building
Lot Description Backs to Trees, Cul-de-sac, Landscaping, Premium, Partly Wooded, Pond, Stream/Creek, Trees/Wooded, Secluded, Private
Story 3
Foundation Other
Sewer Public Sewer
Water Public
Architectural Style Colonial
Level or Stories 3
Additional Building Above Grade, Below Grade
Structure Type 9'+ Ceilings,Dry Wall
New Construction N
Schools
School District Prince William County Public Schools
Others
HOA Fee Include Common Area Maintenance,Insurance,Pier/Dock Maintenance,Reserve Funds
Senior Community No
Tax ID 8190-47-7546
Ownership Fee Simple
SqFt Source Assessor
Security Features Electric Alarm
Special Listing Condition Standard
Read Less Info
Want to know what your home might be worth? Contact us for a FREE valuation!

Our team is ready to help you sell your home for the highest possible price ASAP

Bought with Jennifer Cook • KW United

"My job is to find and attract mastery-based agents to the office, protect the culture, and make sure everyone is happy! "







