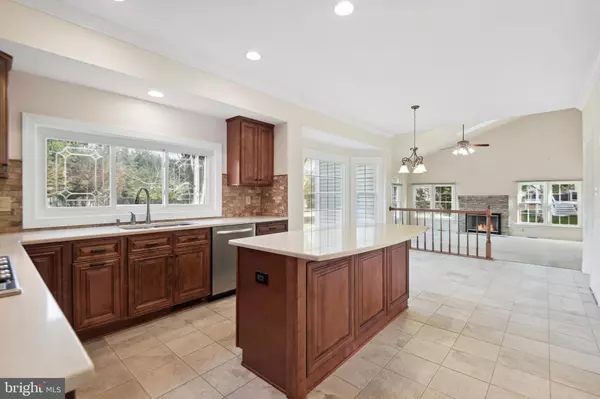$1,350,000
$1,375,000
1.8%For more information regarding the value of a property, please contact us for a free consultation.
4 Beds
3 Baths
3,130 SqFt
SOLD DATE : 01/08/2024
Key Details
Sold Price $1,350,000
Property Type Single Family Home
Sub Type Detached
Listing Status Sold
Purchase Type For Sale
Square Footage 3,130 sqft
Price per Sqft $431
Subdivision Oakton Grove
MLS Listing ID VAFX2154540
Sold Date 01/08/24
Style Colonial
Bedrooms 4
Full Baths 2
Half Baths 1
HOA Y/N N
Abv Grd Liv Area 3,130
Originating Board BRIGHT
Year Built 1989
Annual Tax Amount $14,257
Tax Year 2023
Lot Size 0.426 Acres
Acres 0.43
Property Description
MULTIPLE OFFERS RECEIVED. SELLER HAS ACCEPTED AN OFFER. THANK YOU.
Best & final offers due by close of business Tuesday December 5th. Seller to respond on Wednesday.
"Pre offer" inspections are welcome with an approved showing time inspection appointment. Home is sold strictly as is. Seller reserves the right to accept an offer at any point in time.
Welcome home to Oakton Grove - a remarkable opportunity to land in coveted Vienna! Enjoy the private peaceful setting of the Chappell Lane cul-de-sac while maintaining close proximity to downtown Vienna, Tysons Corner, and Washington D.C. The highly rated nearby schools include Flint Hill Elementary, Thoreau Middle and Madison High.
This stately brick colonial features four bedrooms, two and half bathrooms, and boasts over 3,100 square feet of above grade finished living space. It is sited on a beautifully landscaped .426 acre private lot with a stunning level back yard - a real parklike setting! Enjoy hosting on the back patio with incredible privacy and beautiful views.
A full size unfinished lower level represents value add opportunity when you need the additional space and in the meantime the perfect place for all of your storage needs.
A beautifully sited colonial with a two car garage and upgraded driveway.
Entire property sold as-is. Deed conveyed by Special Warranty Deed.
Location
State VA
County Fairfax
Zoning 120
Rooms
Basement Unfinished
Interior
Hot Water Natural Gas
Heating Central, Zoned
Cooling Central A/C, Zoned
Flooring Carpet, Tile/Brick, Hardwood
Fireplaces Number 1
Furnishings No
Fireplace Y
Heat Source Electric
Exterior
Garage Garage - Front Entry
Garage Spaces 6.0
Waterfront N
Water Access N
Roof Type Shingle
Accessibility None
Parking Type Attached Garage, Driveway
Attached Garage 2
Total Parking Spaces 6
Garage Y
Building
Story 3
Foundation Other
Sewer Public Sewer
Water Public
Architectural Style Colonial
Level or Stories 3
Additional Building Above Grade, Below Grade
New Construction N
Schools
Elementary Schools Flint Hill
Middle Schools Thoreau
High Schools Madison
School District Fairfax County Public Schools
Others
Pets Allowed Y
Senior Community No
Tax ID 0481 31 0006
Ownership Fee Simple
SqFt Source Assessor
Acceptable Financing Cash, Conventional, VA, FHA
Listing Terms Cash, Conventional, VA, FHA
Financing Cash,Conventional,VA,FHA
Special Listing Condition Standard
Pets Description No Pet Restrictions
Read Less Info
Want to know what your home might be worth? Contact us for a FREE valuation!

Our team is ready to help you sell your home for the highest possible price ASAP

Bought with Rong Ma • Libra Realty, LLC

"My job is to find and attract mastery-based agents to the office, protect the culture, and make sure everyone is happy! "







