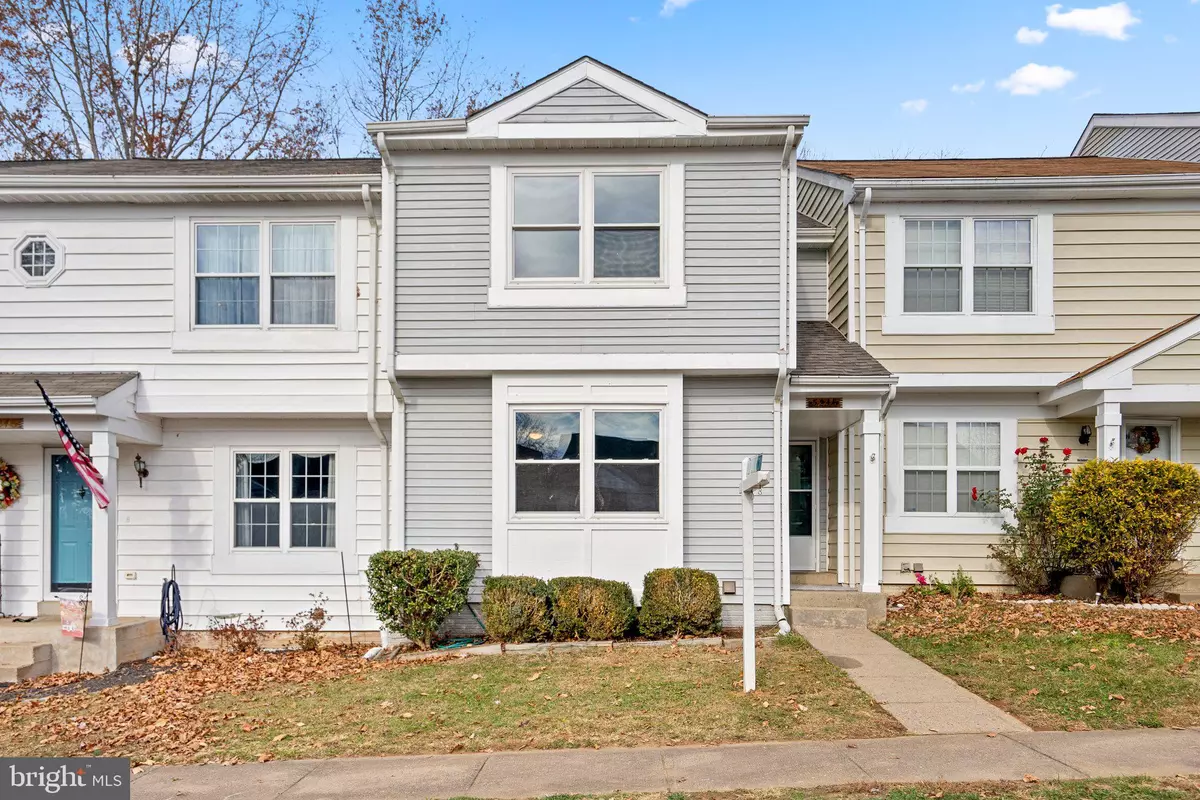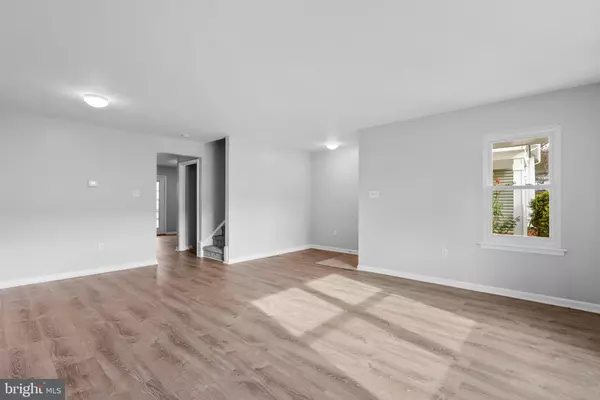$422,000
$419,900
0.5%For more information regarding the value of a property, please contact us for a free consultation.
3 Beds
4 Baths
2,121 SqFt
SOLD DATE : 01/05/2024
Key Details
Sold Price $422,000
Property Type Townhouse
Sub Type Interior Row/Townhouse
Listing Status Sold
Purchase Type For Sale
Square Footage 2,121 sqft
Price per Sqft $198
Subdivision Montclair St4
MLS Listing ID VAPW2061044
Sold Date 01/05/24
Style Colonial
Bedrooms 3
Full Baths 3
Half Baths 1
HOA Fees $129/mo
HOA Y/N Y
Abv Grd Liv Area 1,458
Originating Board BRIGHT
Year Built 1987
Annual Tax Amount $4,081
Tax Year 2022
Lot Size 1,598 Sqft
Acres 0.04
Property Description
Fully renovated! Welcome to your dream home nestled in the highly desirable and amenity-filled community of Montclair! This charming 2156 sq-ft townhouse, featuring 3 bedrooms and 3.5 bathrooms has been meticulously renovated, boasting over $50K in upgrades that elevate it to the pinnacle of modern living.
Step inside and experience luxury at every turn, as the entire house has undergone a complete makeover. New, high-quality luxury vinyl plank (LVP) graces the main level and all bathrooms, providing stylish and durable foundation for your daily activities. Brand new carpeting adds a touch of plush comfort to all bedrooms in upper level and basement, creating cozy retreats for relaxation.
The kitchen is a chef's delight, featuring brand new stainless steel GE appliances, including a refrigerator, stove, dishwasher and a convenient microwave/air fryer combo. The kitchen has been thoughtfully designed with a brand new granite countertop, complemented by a sleek new sink and faucet. The shaker style cabinets add a touch of timeless elegance, combining both style and functionality.
Every bathroom in the house has been completely renovated, showcasing brand new vanities, new fixtures, as well as new shower and tubs, creating a practical space for your self-care routines. The convenience of a new washer and dryer enhances the functionality of the home, making laundry a breeze.
The fully finished walkout basement not only offers extra living space but also includes a convenient full-size bathroom. It's a versatile area that can be used as a recreation room, home office, or even a private guest suite.
Enjoy peace of mind with the brand new roof featuring a 30-year architectural shingle, ensuring durability and longevity. The entire house has been painted with a fresh coat of platinum gray, creating a modern and cohesive aesthetic throughout.
Beyond the walls of your meticulously renovated home, Montclair is a sought-after community known for its exceptional amenities. One of the standout features is the accessibility to Lake Montclair, boasting 3 community beaches that provide residents with a picturesque retreat. What's more, you will love the convenience of being able to walk to the kayak storage & launch area right from your doorsteps. Other amenities include, tennis & picket ball courts, ball fields, playground for the little ones, exercise stations, new dog park, and many more!
Don't miss the opportunity to call this fully renovated townhouse your own. With its perfect blend of charm, modern luxury, and highly sought-after location, this Montclair gem is ready to welcome you home. Schedule a showing today and experience the Montclair lifestyle for yourself!
Location
State VA
County Prince William
Zoning RPC
Rooms
Other Rooms Living Room, Dining Room, Bedroom 2, Kitchen
Basement Full, Walkout Level
Interior
Interior Features Combination Kitchen/Dining, Tub Shower, Walk-in Closet(s)
Hot Water Electric
Heating Heat Pump(s)
Cooling Central A/C
Flooring Luxury Vinyl Plank, Carpet
Equipment Stainless Steel Appliances, Refrigerator, Dishwasher, Microwave, Disposal, Washer, Dryer, Water Heater, Oven/Range - Electric
Fireplace N
Appliance Stainless Steel Appliances, Refrigerator, Dishwasher, Microwave, Disposal, Washer, Dryer, Water Heater, Oven/Range - Electric
Heat Source Electric
Laundry Has Laundry
Exterior
Exterior Feature Deck(s)
Garage Spaces 2.0
Parking On Site 2
Amenities Available Water/Lake Privileges, Tot Lots/Playground, Basketball Courts, Beach, Dog Park, Jog/Walk Path, Tennis Courts
Water Access N
Roof Type Architectural Shingle
Accessibility None
Porch Deck(s)
Total Parking Spaces 2
Garage N
Building
Story 3
Foundation Brick/Mortar
Sewer Public Sewer
Water Public
Architectural Style Colonial
Level or Stories 3
Additional Building Above Grade, Below Grade
New Construction N
Schools
School District Prince William County Public Schools
Others
HOA Fee Include Common Area Maintenance,Management,Snow Removal,Trash
Senior Community No
Tax ID 8091-90-4833
Ownership Fee Simple
SqFt Source Assessor
Acceptable Financing Conventional, FHA, VA, Cash
Listing Terms Conventional, FHA, VA, Cash
Financing Conventional,FHA,VA,Cash
Special Listing Condition Standard
Read Less Info
Want to know what your home might be worth? Contact us for a FREE valuation!

Our team is ready to help you sell your home for the highest possible price ASAP

Bought with Teguest K Shifferaw • M.O. Wilson Properties
"My job is to find and attract mastery-based agents to the office, protect the culture, and make sure everyone is happy! "







