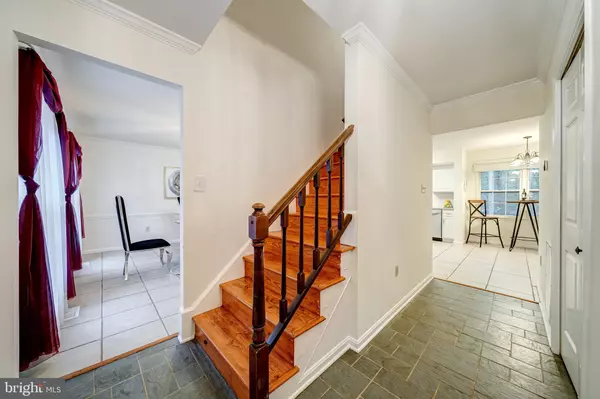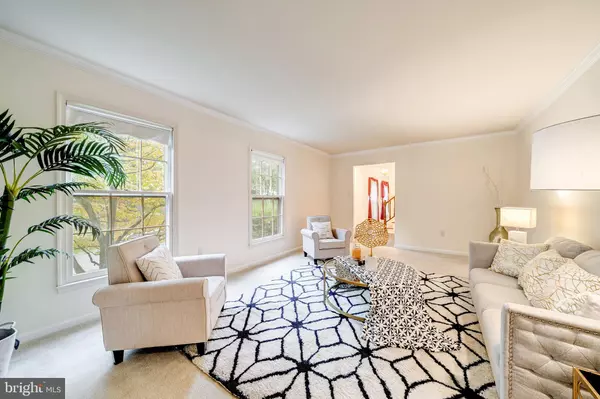$899,000
$899,000
For more information regarding the value of a property, please contact us for a free consultation.
5 Beds
3 Baths
3,176 SqFt
SOLD DATE : 12/29/2023
Key Details
Sold Price $899,000
Property Type Single Family Home
Sub Type Detached
Listing Status Sold
Purchase Type For Sale
Square Footage 3,176 sqft
Price per Sqft $283
Subdivision Oakton Valley
MLS Listing ID VAFX2151952
Sold Date 12/29/23
Style Colonial
Bedrooms 5
Full Baths 2
Half Baths 1
HOA Y/N N
Abv Grd Liv Area 2,376
Originating Board BRIGHT
Year Built 1981
Annual Tax Amount $10,125
Tax Year 2023
Lot Size 0.552 Acres
Acres 0.55
Property Description
Discover charm in this wonderful single-family home with 4 bedrooms, 2.5 baths, 2 oversized car garages on 3 finished levels with over 3,176 sq ft. With no HOA, situated on a tranquil lush green-like parkland over 1/2 acre yard in highly sought-after Oakton.*The Roof is about 7 years old (replaced in November 2015) and owners have installed 2 new septic pumps for this home. Lovely finished basement. Newer floor on second level. In master bathroom, updated marble floor and tub with jets. New dishwasher, range, and fridge. *Low water/sewer bills.* Upon entering the main level of the home, you are welcomed by the formal living room & dining room. Newly remodeled kitchen with brand new stainless steel refrigerator, dishwasher & other fixtures. The breakfast room is impressive with the window to watch birds, deer, foxes, and other nature wanders, the family room with cozy wood-burning fireplace, perfect for those chilling evenings a glass door to the large deck back to trees/woods, ideal spot to relax with the wonderful county parks & streams passing by, Next to trails, great for nature lovers, perfect for entertaining guests, Floors are very pet's friendly, Laundry room is conveniently off the kitchen next to the garage.* Upper level features 4 bedrooms and 2 full bathrooms including a spacious master bedroom, master bathroom with marble floors and jetted tub, walk-in closet…, three other good sized bedrooms and another full bath, new ceiling fans in the bedrooms, all Brand new high-end laminate floors just installed throughout the entire 2nd floors of the home. *Lower Level consists of the large recreation room, den/office/bedroom, storage room, and electric fireplace, it also walks out to the beautiful backyard. A big yard is perfect for people who like to plant. *The location of this home is unbeatable with easy access to the shops and restaurants of Oakton including - close to Fair Oaks Mall, Fairfax Corner, Fair Lake’s shopping center, Reston Town Center, Fair Oaks Hospital, Costco, Whole Foods, Safeway, Harris Teeter, Giant grocery store, Starbucks, and CVS; the Oakton library, Oakmar Rec Center, two farmer’s markets, and Trails.* Oakton is a hidden gem here in the heart of Fairfax County. The neighborhood is friendly and provides for beautiful strolls through the tree-lined streets. *Easy access to major commuter routes, the Orange and Silver Metro Lines, and Dulles Airport. Shopping, dining, and entertainment venues abound with close proximity to Tyson's Corner, Reston Town Center, and Wolftrap.* Award-winning school pyramid: Waples Mill Elementary School, Franklin Middle School, and Oakton High School. *Owners rave about their neighborhood, citing its quiet nature, friendly neighbors, and top schools. Don't miss your opportunity to make this beautiful house your forever home!
Location
State VA
County Fairfax
Zoning 111
Rooms
Other Rooms Living Room, Dining Room, Primary Bedroom, Bedroom 2, Bedroom 3, Bedroom 4, Bedroom 5, Kitchen, Family Room, Laundry, Recreation Room, Bathroom 2, Primary Bathroom
Basement Daylight, Full
Interior
Interior Features Breakfast Area, Carpet, Ceiling Fan(s), Family Room Off Kitchen, Floor Plan - Open, Floor Plan - Traditional, Formal/Separate Dining Room, Kitchen - Eat-In, Kitchen - Table Space, Recessed Lighting, Walk-in Closet(s)
Hot Water Natural Gas
Heating Forced Air
Cooling Central A/C
Flooring Ceramic Tile, Laminated, Carpet
Fireplaces Number 1
Fireplaces Type Screen, Wood
Equipment Built-In Microwave, Dishwasher, Disposal, Oven/Range - Electric, Refrigerator, Stainless Steel Appliances, Washer - Front Loading, Dryer - Front Loading, Water Heater
Furnishings No
Fireplace Y
Appliance Built-In Microwave, Dishwasher, Disposal, Oven/Range - Electric, Refrigerator, Stainless Steel Appliances, Washer - Front Loading, Dryer - Front Loading, Water Heater
Heat Source Natural Gas
Laundry Main Floor
Exterior
Garage Garage - Front Entry, Garage Door Opener, Inside Access, Oversized
Garage Spaces 2.0
Utilities Available Cable TV Available, Electric Available, Natural Gas Available, Water Available
Waterfront N
Water Access N
View Trees/Woods
Roof Type Architectural Shingle
Accessibility None
Parking Type Attached Garage
Attached Garage 2
Total Parking Spaces 2
Garage Y
Building
Lot Description Backs - Parkland, Backs to Trees, Private, Trees/Wooded
Story 3
Foundation Block
Sewer Septic < # of BR
Water Public
Architectural Style Colonial
Level or Stories 3
Additional Building Above Grade, Below Grade
Structure Type Dry Wall
New Construction N
Schools
Elementary Schools Waples Mill
Middle Schools Franklin
High Schools Oakton
School District Fairfax County Public Schools
Others
Senior Community No
Tax ID 0363 11 0027
Ownership Fee Simple
SqFt Source Assessor
Acceptable Financing Cash, Conventional, FHA, VA
Horse Property N
Listing Terms Cash, Conventional, FHA, VA
Financing Cash,Conventional,FHA,VA
Special Listing Condition Standard
Read Less Info
Want to know what your home might be worth? Contact us for a FREE valuation!

Our team is ready to help you sell your home for the highest possible price ASAP

Bought with Jon Leslie Harrison • Metropolitan Regional Information Systems, Inc.

"My job is to find and attract mastery-based agents to the office, protect the culture, and make sure everyone is happy! "







