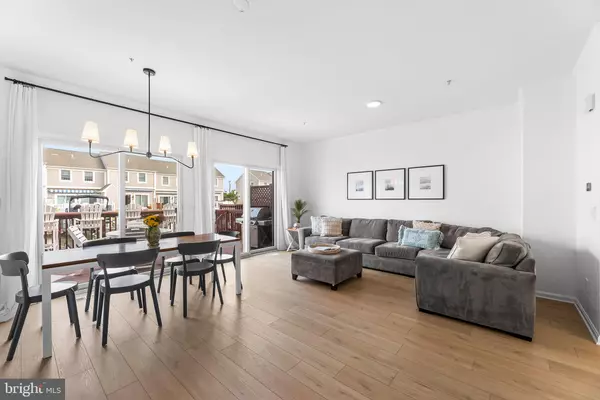$520,000
$530,000
1.9%For more information regarding the value of a property, please contact us for a free consultation.
3 Beds
3 Baths
1,147 SqFt
SOLD DATE : 12/27/2023
Key Details
Sold Price $520,000
Property Type Condo
Sub Type Condo/Co-op
Listing Status Sold
Purchase Type For Sale
Square Footage 1,147 sqft
Price per Sqft $453
Subdivision Townes Of Nantucket
MLS Listing ID MDWO2016678
Sold Date 12/27/23
Style Traditional
Bedrooms 3
Full Baths 2
Half Baths 1
Condo Fees $325/mo
HOA Y/N N
Abv Grd Liv Area 1,147
Originating Board BRIGHT
Year Built 1996
Annual Tax Amount $2,469
Tax Year 2022
Lot Dimensions 0.00 x 0.00
Property Description
Welcome to Townes of Nantucket! UNIT IS #37! One of the most sought after communities on the MD/DE line! What more do you need with this Bayfront -Modern unit! Completely RENOVATED & FULLY FURNISHED WITH ALL NEW FURNISHINGS AND INCLUDING PATIO FURNISHINGS. This is a North Facing Canal with Boat Slip and lift included. Third floor Bonus room for storage that is heated and A/C vented can be made into bedroom with Balcony- other units have done this. This location is convenient to so many new Restaurants (Matts Fish Camp, Catch 54, Papa Grandes), easy access to DE and MD Beaches, walk to Fenwick Island shopping! Rented throughout the year. Will provide Rental history upon Request. You wont want to miss this unit, it is Gorgeous!!
Location
State MD
County Worcester
Area Bayside Waterfront (84)
Zoning R-3
Interior
Interior Features Crown Moldings, Carpet, Ceiling Fan(s), Combination Dining/Living
Hot Water Electric
Heating Heat Pump(s)
Cooling Central A/C
Equipment Built-In Microwave, Stove, Refrigerator, Dishwasher
Fireplace N
Appliance Built-In Microwave, Stove, Refrigerator, Dishwasher
Heat Source Electric
Laundry Main Floor
Exterior
Amenities Available Pier/Dock
Water Access Y
View Bay, Canal, Garden/Lawn
Accessibility None
Garage N
Building
Story 3
Foundation Other
Sewer Public Sewer
Water Public
Architectural Style Traditional
Level or Stories 3
Additional Building Above Grade, Below Grade
New Construction N
Schools
School District Worcester County Public Schools
Others
Pets Allowed Y
HOA Fee Include None
Senior Community No
Tax ID 2410360528
Ownership Condominium
Special Listing Condition Standard
Pets Allowed Cats OK, Dogs OK
Read Less Info
Want to know what your home might be worth? Contact us for a FREE valuation!

Our team is ready to help you sell your home for the highest possible price ASAP

Bought with Leslie I. Smith • Sheppard Realty Inc
"My job is to find and attract mastery-based agents to the office, protect the culture, and make sure everyone is happy! "







