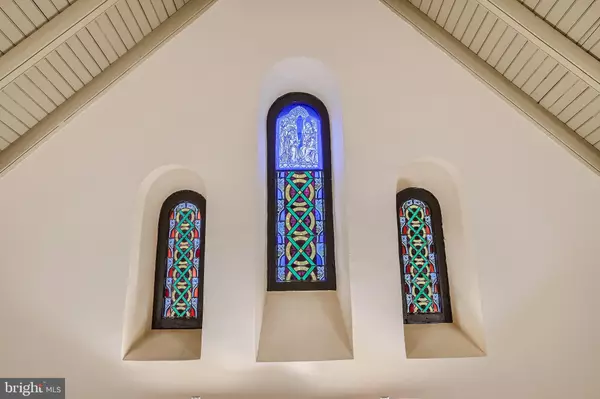$400,000
$549,900
27.3%For more information regarding the value of a property, please contact us for a free consultation.
2 Beds
3 Baths
1,670 SqFt
SOLD DATE : 12/27/2023
Key Details
Sold Price $400,000
Property Type Condo
Sub Type Condo/Co-op
Listing Status Sold
Purchase Type For Sale
Square Footage 1,670 sqft
Price per Sqft $239
Subdivision Mount Vernon Place Historic District
MLS Listing ID MDBA2093920
Sold Date 12/27/23
Style Converted Dwelling,Trinity
Bedrooms 2
Full Baths 2
Half Baths 1
Condo Fees $500/mo
HOA Y/N N
Abv Grd Liv Area 1,670
Originating Board BRIGHT
Year Built 1890
Annual Tax Amount $8,277
Tax Year 2023
Property Description
PRICE REFINEMENT! THIS IS A MUST SEE HOME! LOCATION LOCATION! TAKE THE VIRTUAL TOUR!
Nestled in the heart of Mt Vernon and walking distance to Penn Station, this completely furnished 2-bedroom, 2.5 bathroom, 3 level condominium blends the sacred past of the Calvert Abbey with contemporary luxury. Professionally designed using original relics of the original Abbey, this home once lovingly owned by the former Music Director of the Baltimore Symphony Orchestra, integrates rare collectable antiques with contemporary furniture. The first level includes a spacious bedroom complete with a murphy bed and a elliptical exercise machine. Next to the bedroom is a beautiful full bathroom and a walk in laundry room with a washer and dryer. The second floor welcomes you with gorgeous original stained glass, a completely furnished living room, a dining room with a dining table and benches made from the original Abby pews. There is a gourmet kitchen with granite counter tops, stainless steel appliances, a powder room and off the living room is a sunken private study with designer leather loveseats surrounded by rare antiques and original stained glass windows facing North Calvert Street. The third floor loft boasts a curved office complete with a custom designed chaise, desk and contemporary hardwood flooring. The primary bedroom suite offers a beautiful full bathroom and custom walk-in closet that looks up at the original beams of the church. This condo includes all tv's and electronics. This condo is one of only four units in this building and comes with an assigned deeded parking space. Don't miss this once in a life time opportunity to live in one of Mt Vernon's most prized historic spaces.
Location
State MD
County Baltimore City
Zoning RES
Rooms
Other Rooms Primary Bedroom, Foyer, Bedroom 1, Great Room, Laundry, Loft, Bathroom 1, Conservatory Room
Main Level Bedrooms 1
Interior
Interior Features Ceiling Fan(s), Breakfast Area, Carpet, Combination Dining/Living, Crown Moldings, Entry Level Bedroom, Exposed Beams, Kitchen - Gourmet, Recessed Lighting, Skylight(s), Sprinkler System, Stain/Lead Glass, Walk-in Closet(s), Wood Floors
Hot Water Electric
Heating Central
Cooling Central A/C
Flooring Carpet, Ceramic Tile, Hardwood
Equipment Built-In Microwave, Dishwasher, Disposal, Dryer - Electric, Icemaker, Oven/Range - Gas, Refrigerator, Stainless Steel Appliances, Washer, Water Heater
Furnishings Yes
Fireplace N
Appliance Built-In Microwave, Dishwasher, Disposal, Dryer - Electric, Icemaker, Oven/Range - Gas, Refrigerator, Stainless Steel Appliances, Washer, Water Heater
Heat Source Natural Gas
Laundry Main Floor
Exterior
Garage Spaces 1.0
Parking On Site 1
Amenities Available None
Water Access N
Roof Type Slate
Accessibility None
Total Parking Spaces 1
Garage N
Building
Story 3
Unit Features Garden 1 - 4 Floors
Sewer Public Sewer
Water Public
Architectural Style Converted Dwelling, Trinity
Level or Stories 3
Additional Building Above Grade
Structure Type Dry Wall,Beamed Ceilings
New Construction N
Schools
School District Baltimore City Public Schools
Others
Pets Allowed Y
HOA Fee Include Common Area Maintenance,Ext Bldg Maint,Lawn Care Front,Management,Reserve Funds,Water,Snow Removal
Senior Community No
Tax ID 0311120497 014
Ownership Condominium
Security Features Electric Alarm,Main Entrance Lock,Motion Detectors,Security System
Acceptable Financing Cash, Conventional
Horse Property N
Listing Terms Cash, Conventional
Financing Cash,Conventional
Special Listing Condition Standard
Pets Allowed No Pet Restrictions
Read Less Info
Want to know what your home might be worth? Contact us for a FREE valuation!

Our team is ready to help you sell your home for the highest possible price ASAP

Bought with Steve Appel • Monument Sotheby's International Realty
"My job is to find and attract mastery-based agents to the office, protect the culture, and make sure everyone is happy! "







