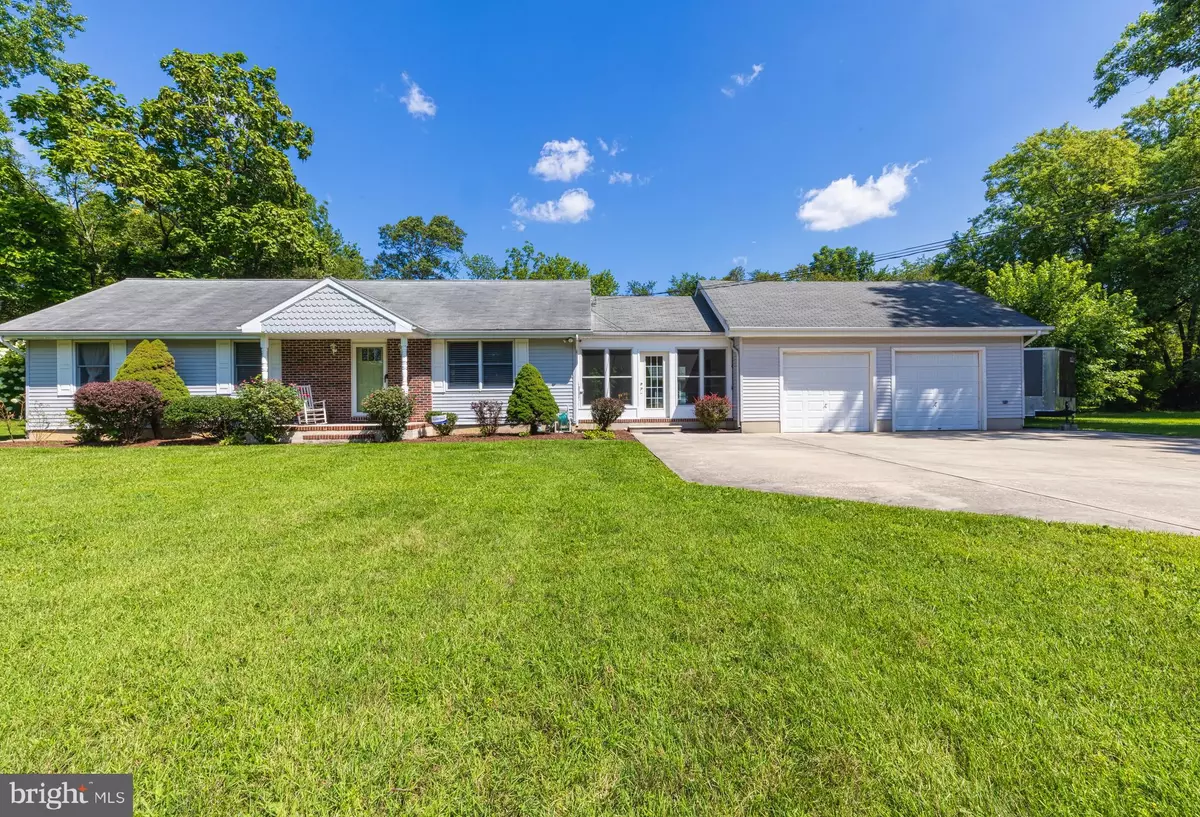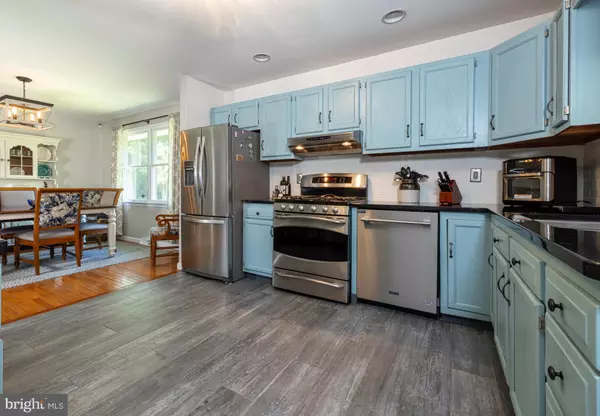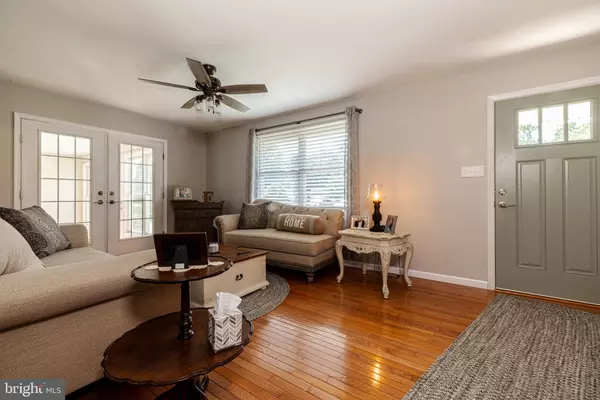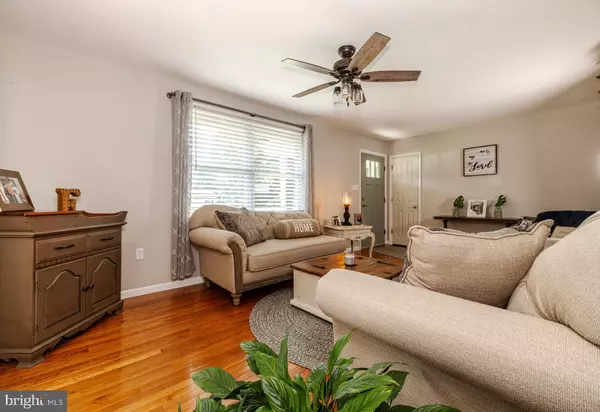$350,000
$350,000
For more information regarding the value of a property, please contact us for a free consultation.
3 Beds
1 Bath
1,152 SqFt
SOLD DATE : 12/15/2023
Key Details
Sold Price $350,000
Property Type Single Family Home
Sub Type Detached
Listing Status Sold
Purchase Type For Sale
Square Footage 1,152 sqft
Price per Sqft $303
Subdivision "None"
MLS Listing ID NJCB2013742
Sold Date 12/15/23
Style Ranch/Rambler
Bedrooms 3
Full Baths 1
HOA Y/N N
Abv Grd Liv Area 1,152
Originating Board BRIGHT
Year Built 1989
Annual Tax Amount $5,504
Tax Year 2022
Lot Size 0.572 Acres
Acres 0.57
Lot Dimensions 150.00 x 166.00
Property Description
This lovely rancher located on the out skirts of Millville has a large open front yard ,that welcomes you to enter either in the front porch or thru the breeze way. Upon entering from the breeze way you go into a cozy living room which then leads you into the dining area that opens up into the kitchen with granite top counters and stainless steel appliances . The bed rooms are all of ample size for todays life style .The full size bath is bright.
Going to the full finished basement you walk into the family room or make it your rec . room. There is a laundry rm. a exercise rm. a pantry, and a office. then there is an exit to the back yard from the basement.
With all of that room there is a large attached two car garage. It comes with a monitored alarm system with cameras . Bright shinny hard wood floors and ceramic kitchen flooring . The heating and AC is new. This home has so much to offer,
And it's in move in condition.
Location
State NJ
County Cumberland
Area Millville City (20610)
Zoning RESIDENTIAL
Direction South
Rooms
Other Rooms Family Room
Basement Connecting Stairway, Drainage System, Full, Fully Finished, Heated, Outside Entrance, Interior Access, Space For Rooms, Sump Pump
Main Level Bedrooms 3
Interior
Hot Water Natural Gas
Cooling Central A/C
Flooring Hardwood, Ceramic Tile, Carpet
Equipment None
Furnishings Partially
Fireplace N
Heat Source Natural Gas
Laundry Basement
Exterior
Parking Features Garage - Front Entry, Garage Door Opener, Inside Access
Garage Spaces 6.0
Utilities Available Cable TV, Electric Available, Natural Gas Available, Phone Available, Cable TV Available
Water Access N
View Street
Roof Type Asphalt
Street Surface Black Top
Accessibility 2+ Access Exits
Road Frontage City/County
Attached Garage 2
Total Parking Spaces 6
Garage Y
Building
Story 1
Foundation Block
Sewer Private Septic Tank
Water Well
Architectural Style Ranch/Rambler
Level or Stories 1
Additional Building Above Grade, Below Grade
New Construction N
Schools
Elementary Schools Holly Heights E.S.
Middle Schools Millville
High Schools Millville Senior H.S.
School District Millville Area
Others
Senior Community No
Tax ID 10-00408-00035
Ownership Fee Simple
SqFt Source Assessor
Security Features Carbon Monoxide Detector(s),Smoke Detector
Horse Property N
Special Listing Condition Standard
Read Less Info
Want to know what your home might be worth? Contact us for a FREE valuation!

Our team is ready to help you sell your home for the highest possible price ASAP

Bought with Gregory Charles Hennis Jr. • Coldwell Banker Excel Realty
"My job is to find and attract mastery-based agents to the office, protect the culture, and make sure everyone is happy! "







