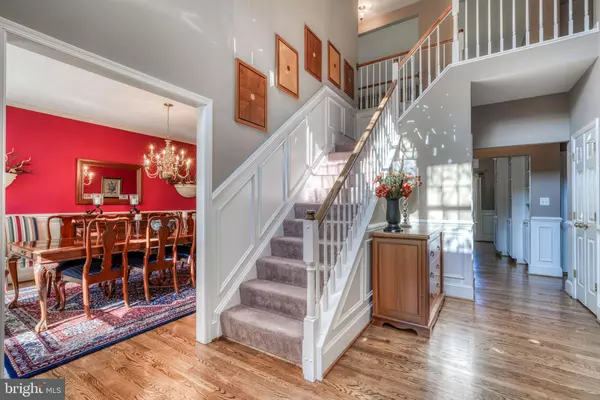$995,000
$975,000
2.1%For more information regarding the value of a property, please contact us for a free consultation.
6 Beds
5 Baths
5,133 SqFt
SOLD DATE : 12/14/2023
Key Details
Sold Price $995,000
Property Type Single Family Home
Sub Type Detached
Listing Status Sold
Purchase Type For Sale
Square Footage 5,133 sqft
Price per Sqft $193
Subdivision Turf Valley Overlook
MLS Listing ID MDHW2033794
Sold Date 12/14/23
Style Colonial
Bedrooms 6
Full Baths 4
Half Baths 1
HOA Y/N N
Abv Grd Liv Area 3,733
Originating Board BRIGHT
Year Built 1994
Available Date 2023-11-02
Annual Tax Amount $10,776
Tax Year 2022
Lot Size 0.367 Acres
Acres 0.37
Property Sub-Type Detached
Property Description
Welcome to this stunning 5-bedroom, 4-full bath, and 1-half bath colonial home located in the highly sought-after Turf Valley Overlook neighborhood. This home offers a rare gem - a third-floor 5th bedroom with a full bath, providing additional flexibility and space. As you enter, you'll be greeted by a grand two-story foyer leading you into the two-story family room, creating a dramatic and inviting atmosphere. Large formal dining room great for entertaining family and friends. The chef's kitchen has been tastefully updated with high quality cabinets, stainless appliances, and beautiful granite countertops, perfect for culinary enthusiasts. The first floor also features a versatile office/6th bedroom with a connecting full bath and closet, offering convenience and privacy. Mostly hardwood floors throughout the main level add a touch of elegance and durability to the home. The two-sided gas fireplace adds a cozy ambiance to both the family room and kitchen area. The owner's bedroom is a true retreat, complete with office area, walk-in closet, and a large owner's bathroom featuring a soaking tub, separate shower, and double vanities. The lower level boasts a spacious recreational room, ideal for entertaining, with sliders walking out to a level backyard, perfect for outdoor activities and gatherings. recently upgraded architectural roof in 2018 and both HVAC systems in 2020! Convenient to shopping, recreation, and dining. Don't miss this opportunity to own this exquisite home in a prime location!
Location
State MD
County Howard
Zoning R20
Rooms
Other Rooms Living Room, Dining Room, Bedroom 2, Bedroom 3, Bedroom 4, Bedroom 5, Kitchen, Family Room, Breakfast Room, Office, Recreation Room, Utility Room, Media Room, Primary Bathroom
Basement Connecting Stairway, Daylight, Partial, Full, Outside Entrance, Partially Finished, Rear Entrance, Walkout Level, Windows, Workshop
Main Level Bedrooms 1
Interior
Interior Features Breakfast Area, Built-Ins, Carpet, Ceiling Fan(s), Chair Railings, Crown Moldings, Dining Area, Family Room Off Kitchen, Formal/Separate Dining Room, Kitchen - Eat-In, Kitchen - Gourmet, Kitchen - Table Space, Primary Bath(s), Bathroom - Soaking Tub, Walk-in Closet(s), Wood Floors
Hot Water Natural Gas
Heating Forced Air, Heat Pump(s), Zoned
Cooling Central A/C, Ceiling Fan(s), Zoned
Fireplaces Number 1
Fireplaces Type Double Sided, Gas/Propane
Equipment Built-In Microwave, Cooktop, Cooktop - Down Draft, Dishwasher, Disposal, Dryer, Exhaust Fan, Oven - Double, Oven - Wall, Refrigerator, Washer
Fireplace Y
Appliance Built-In Microwave, Cooktop, Cooktop - Down Draft, Dishwasher, Disposal, Dryer, Exhaust Fan, Oven - Double, Oven - Wall, Refrigerator, Washer
Heat Source Natural Gas, Electric
Laundry Main Floor
Exterior
Exterior Feature Deck(s)
Parking Features Garage - Front Entry, Garage Door Opener, Inside Access
Garage Spaces 6.0
Water Access N
Roof Type Architectural Shingle
Accessibility None
Porch Deck(s)
Attached Garage 2
Total Parking Spaces 6
Garage Y
Building
Lot Description Landscaping, Level
Story 4
Foundation Concrete Perimeter, Slab
Sewer Public Sewer
Water Public
Architectural Style Colonial
Level or Stories 4
Additional Building Above Grade, Below Grade
New Construction N
Schools
School District Howard County Public School System
Others
Senior Community No
Tax ID 1402370212
Ownership Fee Simple
SqFt Source Assessor
Special Listing Condition Standard
Read Less Info
Want to know what your home might be worth? Contact us for a FREE valuation!

Our team is ready to help you sell your home for the highest possible price ASAP

Bought with Jason C Lee • Cummings & Co. Realtors
"My job is to find and attract mastery-based agents to the office, protect the culture, and make sure everyone is happy! "







