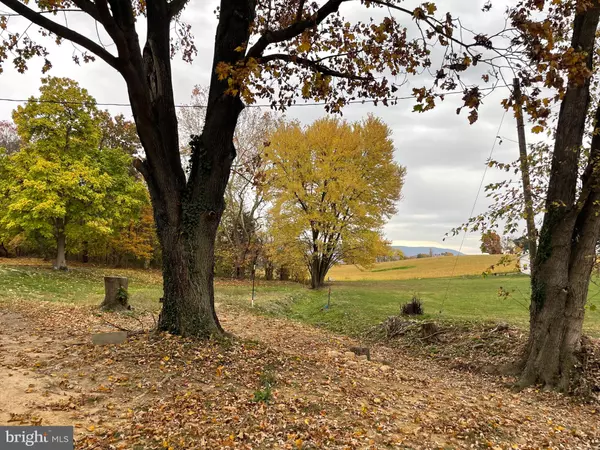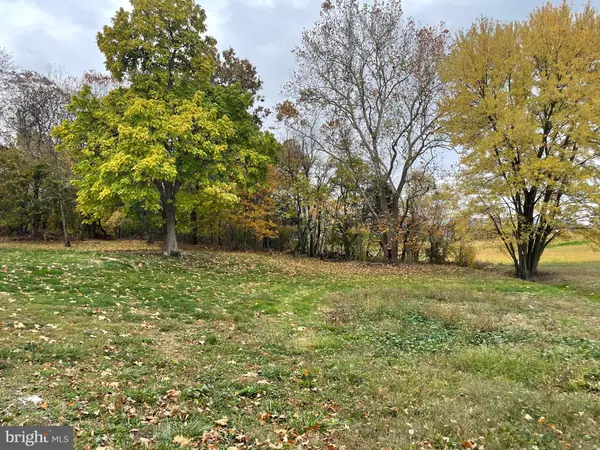$321,000
$319,000
0.6%For more information regarding the value of a property, please contact us for a free consultation.
3 Beds
2 Baths
1,381 SqFt
SOLD DATE : 12/15/2023
Key Details
Sold Price $321,000
Property Type Single Family Home
Sub Type Detached
Listing Status Sold
Purchase Type For Sale
Square Footage 1,381 sqft
Price per Sqft $232
Subdivision None Available
MLS Listing ID VASH2007206
Sold Date 12/15/23
Style Other
Bedrooms 3
Full Baths 2
HOA Y/N N
Abv Grd Liv Area 1,381
Originating Board BRIGHT
Year Built 1932
Annual Tax Amount $831
Tax Year 2022
Lot Size 1.093 Acres
Acres 1.09
Property Description
Recently updated, this charming 3-bedroom, 2-bathroom home sits on a spacious 1-acre lot. It's move-in ready, with numerous renovations completed this year, ensuring a modern and comfortable living space.
The updates are extensive and include a brand-new roof, a private well, fresh siding, new decking and railing, a screened porch, new HVAC, modern kitchen cabinets, new appliances, quartz countertops, and waterproof Pergo flooring throughout the main level. Additionally, a new washer and dryer, contemporary bathroom fixtures, stylish light fixtures and fans, and new exterior doors have been installed. In July 2023, the septic system was professionally serviced and pumped, with the addition of a new distribution box, and main septic line shortly thereafter. The entire interior has been freshly painted, making it truly move in ready.
Inside the house, there are two main floor bedrooms and two full bathrooms; including a primary suite with a comfortable sitting area, with en-suite bathroom, a generous walk-in closet, and a private screened porch for relaxation. The main living area is next to the open-concept kitchen and dining area, while a convenient main floor laundry area offers excellent storage space. Upstairs, you'll find the third bedroom and a versatile bonus area that could serve as an office or additional living space.
Outside, the property features a large covered porch with ceiling fans, a screened porch attached to the primary suite with an additional deck just outside, and a third outdoor deck off the kitchen and dining area. You'll also find a large shed that can be used as a workshop or storage, peach trees, grape vines, and asparagus plants for your enjoyment.
Location
State VA
County Shenandoah
Zoning A-1
Rooms
Basement Dirt Floor, Outside Entrance
Main Level Bedrooms 2
Interior
Interior Features Ceiling Fan(s), Combination Kitchen/Dining, Entry Level Bedroom, Family Room Off Kitchen, Kitchen - Eat-In, Kitchen - Gourmet, Primary Bath(s), Stall Shower, Tub Shower, Upgraded Countertops, Walk-in Closet(s)
Hot Water Electric
Heating Heat Pump(s)
Cooling Heat Pump(s), Ceiling Fan(s)
Equipment Built-In Microwave, Dishwasher, Dryer, Oven/Range - Electric, Refrigerator, Stainless Steel Appliances, Washer, Water Heater
Fireplace N
Appliance Built-In Microwave, Dishwasher, Dryer, Oven/Range - Electric, Refrigerator, Stainless Steel Appliances, Washer, Water Heater
Heat Source Electric
Laundry Dryer In Unit, Main Floor, Washer In Unit
Exterior
Exterior Feature Deck(s), Porch(es), Roof, Screened
Waterfront N
Water Access N
View Garden/Lawn, Mountain, Pasture, Scenic Vista, Trees/Woods
Accessibility None
Porch Deck(s), Porch(es), Roof, Screened
Garage N
Building
Lot Description Backs to Trees, Front Yard, Level, Rear Yard, Rural, SideYard(s)
Story 2
Foundation Other
Sewer On Site Septic
Water Well
Architectural Style Other
Level or Stories 2
Additional Building Above Grade, Below Grade
New Construction N
Schools
Elementary Schools W.W. Robinson
Middle Schools Peter Muhlenberg
High Schools Central
School District Shenandoah County Public Schools
Others
Senior Community No
Tax ID 056 A 251
Ownership Fee Simple
SqFt Source Assessor
Special Listing Condition Standard
Read Less Info
Want to know what your home might be worth? Contact us for a FREE valuation!

Our team is ready to help you sell your home for the highest possible price ASAP

Bought with Crystal D Elliott • RE/MAX Real Estate Connections

"My job is to find and attract mastery-based agents to the office, protect the culture, and make sure everyone is happy! "







