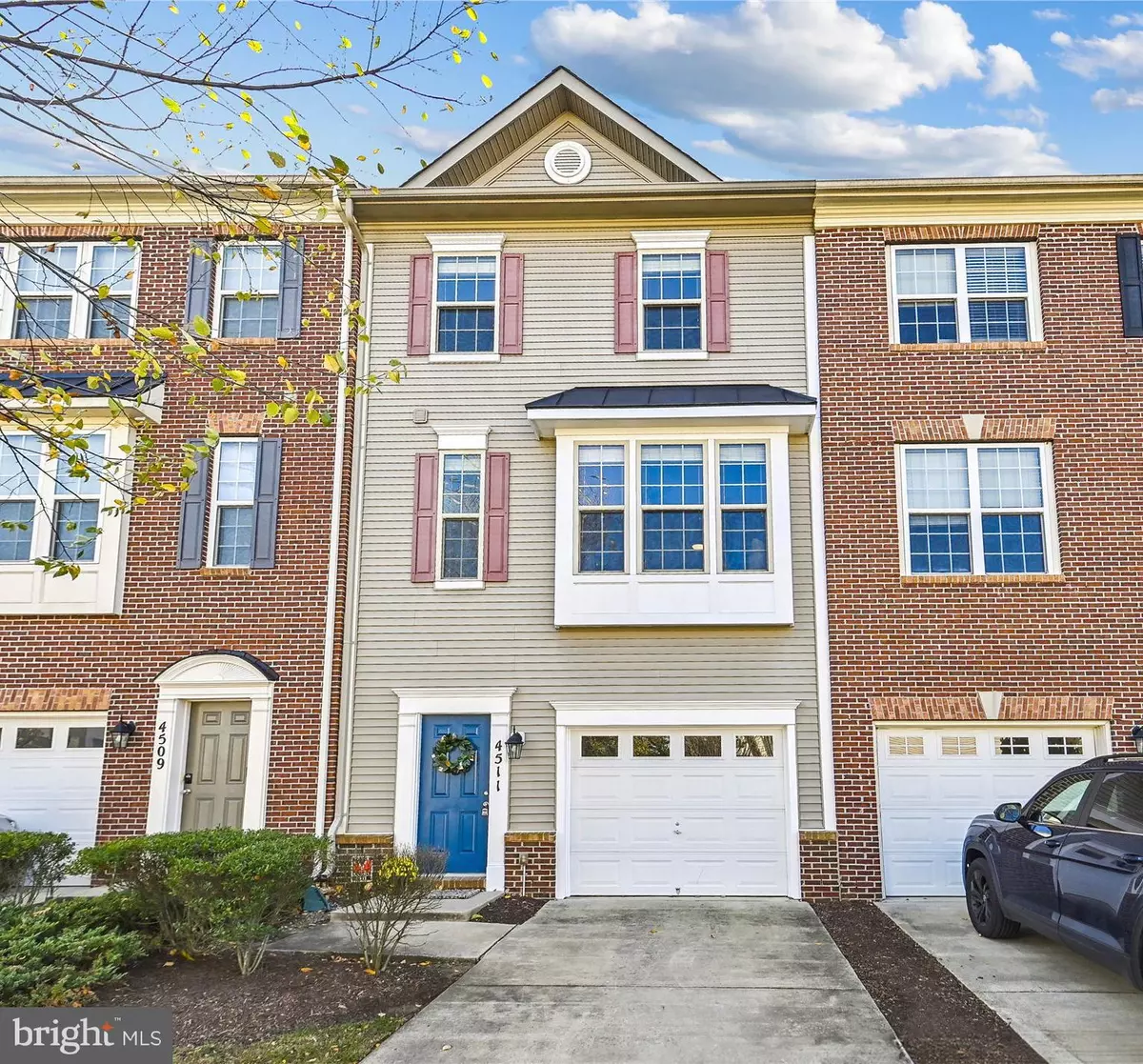$420,000
$400,000
5.0%For more information regarding the value of a property, please contact us for a free consultation.
3 Beds
4 Baths
1,881 SqFt
SOLD DATE : 12/08/2023
Key Details
Sold Price $420,000
Property Type Condo
Sub Type Condo/Co-op
Listing Status Sold
Purchase Type For Sale
Square Footage 1,881 sqft
Price per Sqft $223
Subdivision Potomac Highlands
MLS Listing ID VAPW2060740
Sold Date 12/08/23
Style Traditional
Bedrooms 3
Full Baths 2
Half Baths 2
Condo Fees $178/mo
HOA Fees $106/mo
HOA Y/N Y
Abv Grd Liv Area 1,881
Originating Board BRIGHT
Year Built 2014
Annual Tax Amount $3,784
Tax Year 2022
Property Description
Competitively priced, just refreshed and move-in-ready! Perfectly located just blocks from Quantico and I-95. Peaceful, well-maintained community. This modern 3-level Townhome features a one car garage with an additional parking spot right in your own driveway! The entry level off of the garage features a large flexible recreation room that has a slider to the backyard, and a powder room. Perfect for entertaining guests. Through the foyer and upstairs you'll find hardwood floors throughout this level. You will love your sleek open kitchen with granite counters, stainless steel appliances, prep island and space for a dining table. You have a private deck off the dining area that is fully composite for easy care. The living room is expansive and sunlit with oversized windows exposing views of your tree-lined street. There is another powder room on this level for your convenience. Upstairs in this freshly-carpeted bedroom level is your large primary suite with walk-in closet and dual-sink vanity in the primary bathroom. The other two bedrooms share a well-equipped hall bath. The laundry is up here too! HOA/Condo fees include Water/Sewer, trash/recycling, exterior maintenance, lawn care and use of community amenities including outdoor pool, tot lot and walking paths. Special financing is available through Project My Home to save you money on closing costs. Home is currently enrolled in a premium home warranty with the option to transfer to buyer at closing.
Location
State VA
County Prince William
Zoning R16
Rooms
Basement Full, Walkout Level, Daylight, Full
Interior
Hot Water Electric
Heating Forced Air
Cooling Central A/C
Equipment Built-In Microwave, Dryer, Washer, Dishwasher, Disposal, Refrigerator, Icemaker, Oven/Range - Gas
Fireplace N
Appliance Built-In Microwave, Dryer, Washer, Dishwasher, Disposal, Refrigerator, Icemaker, Oven/Range - Gas
Heat Source Natural Gas
Exterior
Parking Features Garage - Front Entry, Garage Door Opener
Garage Spaces 2.0
Amenities Available Jog/Walk Path, Pool - Outdoor, Tot Lots/Playground
Water Access N
Accessibility None
Attached Garage 1
Total Parking Spaces 2
Garage Y
Building
Story 3
Foundation Concrete Perimeter
Sewer Public Sewer
Water Public
Architectural Style Traditional
Level or Stories 3
Additional Building Above Grade, Below Grade
Structure Type 9'+ Ceilings
New Construction N
Schools
Elementary Schools Dumfries
Middle Schools Graham Park
High Schools Forest Park
School District Prince William County Public Schools
Others
Pets Allowed Y
HOA Fee Include Trash,Snow Removal,Other
Senior Community No
Tax ID 8188-57-0287.01
Ownership Condominium
Acceptable Financing Cash, Conventional, Exchange, FHA, VA, VHDA
Listing Terms Cash, Conventional, Exchange, FHA, VA, VHDA
Financing Cash,Conventional,Exchange,FHA,VA,VHDA
Special Listing Condition Standard
Pets Allowed No Pet Restrictions
Read Less Info
Want to know what your home might be worth? Contact us for a FREE valuation!

Our team is ready to help you sell your home for the highest possible price ASAP

Bought with Jacquelynn J Fortune • CENTURY 21 New Millennium

"My job is to find and attract mastery-based agents to the office, protect the culture, and make sure everyone is happy! "







