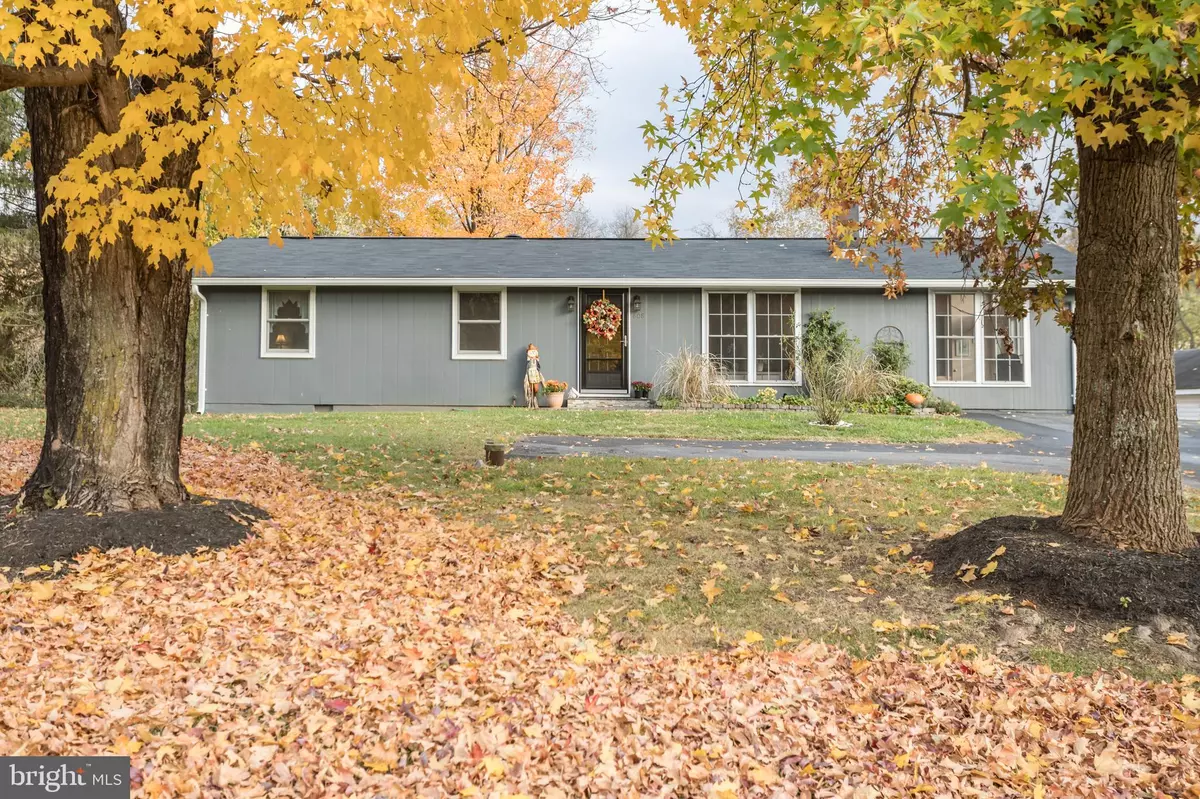$370,000
$369,900
For more information regarding the value of a property, please contact us for a free consultation.
3 Beds
2 Baths
1,344 SqFt
SOLD DATE : 12/14/2023
Key Details
Sold Price $370,000
Property Type Single Family Home
Sub Type Detached
Listing Status Sold
Purchase Type For Sale
Square Footage 1,344 sqft
Price per Sqft $275
Subdivision Aspen Hill Farms
MLS Listing ID VAWR2006790
Sold Date 12/14/23
Style Ranch/Rambler
Bedrooms 3
Full Baths 2
HOA Y/N N
Abv Grd Liv Area 1,344
Originating Board BRIGHT
Year Built 1975
Annual Tax Amount $1,028
Tax Year 2022
Lot Size 1.000 Acres
Acres 1.0
Property Description
This one level home is situated on approximately one acre and offers a great commuter location that is convenient to I-66. as well as having everything you desire to be nearby. . The setting of this well cared for home overlooks pasture land that is currently a horse farm. The home offers lots of natural lighting throughout. The kitchen was remodeled in 2022 and features gorgeous white cabinets, quartz countertops with an island/bar area, stainless steel appliances & Ceramic tile flooring. A full bath was remodeled in 2020 and has a soaking tub to relax after a busy day and has a beautiful marble vanity top and ceramic tile tub area & flooring. The home has hardwood floors, recessed lighting, skylight, two fireplaces (one with built-ins in the family room), a large deck to enjoy having cookouts with family and friends. The detached garage in the rear of the property has electricity, water and additional storage space. Many new updates installed in 2019 are: roof, vent collars, flashing, insulation in the crawl space, hot water heater, water conditioner, smoke detectors, attic fan, septic distribution box, conveyance line(s), well cap & conduit. Also the flue in the living room fireplace was cleaned & the heat shield was replaced.. Other updates in 2020 are:: the ducts were cleaned & insulated and most of the electrical receptacles were replaced. New guttering was installed in 2023. This home is move-in ready and awaits you and your family to enjoy the holidays in your own home! All measurements are approx.
Location
State VA
County Warren
Zoning R
Rooms
Other Rooms Living Room, Dining Room, Bedroom 2, Bedroom 3, Kitchen, Family Room, Bedroom 1, Laundry, Bathroom 1, Bathroom 2
Main Level Bedrooms 3
Interior
Interior Features Combination Kitchen/Dining, Ceiling Fan(s), Kitchen - Island, Recessed Lighting, Skylight(s), Soaking Tub, Upgraded Countertops, Water Treat System, Wood Floors, Built-Ins
Hot Water Electric
Heating Heat Pump(s)
Cooling Central A/C, Heat Pump(s)
Flooring Ceramic Tile, Hardwood
Fireplaces Number 2
Fireplaces Type Wood, Gas/Propane
Equipment Dishwasher, Microwave, Oven/Range - Electric, Range Hood, Refrigerator, Stainless Steel Appliances, Washer - Front Loading, Dryer - Front Loading, Water Conditioner - Owned
Fireplace Y
Appliance Dishwasher, Microwave, Oven/Range - Electric, Range Hood, Refrigerator, Stainless Steel Appliances, Washer - Front Loading, Dryer - Front Loading, Water Conditioner - Owned
Heat Source Electric
Laundry Main Floor
Exterior
Exterior Feature Deck(s)
Garage Additional Storage Area
Garage Spaces 5.0
Waterfront N
Water Access N
View Pasture
Roof Type Asphalt,Shingle
Accessibility None
Porch Deck(s)
Parking Type Off Street, Driveway, Detached Garage
Total Parking Spaces 5
Garage Y
Building
Lot Description Backs to Trees
Story 1
Foundation Block
Sewer On Site Septic
Water Well
Architectural Style Ranch/Rambler
Level or Stories 1
Additional Building Above Grade, Below Grade
New Construction N
Schools
School District Warren County Public Schools
Others
Pets Allowed Y
Senior Community No
Tax ID 22A 3 2
Ownership Fee Simple
SqFt Source Assessor
Acceptable Financing Cash, Conventional, FHA, USDA, VA, VHDA
Listing Terms Cash, Conventional, FHA, USDA, VA, VHDA
Financing Cash,Conventional,FHA,USDA,VA,VHDA
Special Listing Condition Standard
Pets Description No Pet Restrictions
Read Less Info
Want to know what your home might be worth? Contact us for a FREE valuation!

Our team is ready to help you sell your home for the highest possible price ASAP

Bought with Jessica Johnson • Better Homes and Gardens Real Estate Reserve

"My job is to find and attract mastery-based agents to the office, protect the culture, and make sure everyone is happy! "







