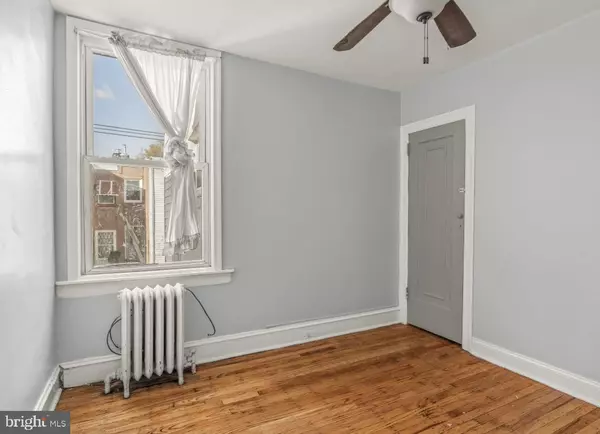$165,000
$165,000
For more information regarding the value of a property, please contact us for a free consultation.
3 Beds
1 Bath
1,080 SqFt
SOLD DATE : 12/08/2023
Key Details
Sold Price $165,000
Property Type Townhouse
Sub Type Interior Row/Townhouse
Listing Status Sold
Purchase Type For Sale
Square Footage 1,080 sqft
Price per Sqft $152
Subdivision Fern Rock
MLS Listing ID PAPH2258580
Sold Date 12/08/23
Style Straight Thru
Bedrooms 3
Full Baths 1
HOA Y/N N
Abv Grd Liv Area 1,080
Originating Board BRIGHT
Year Built 1940
Annual Tax Amount $1,086
Tax Year 2023
Lot Size 1,248 Sqft
Acres 0.03
Lot Dimensions 16.00 x 78.00
Property Description
Welcome to this charming 3 bed, 1 bath, 1080 sqft home. This home is ready and waiting for you to move in and make it your own. As you enter the home, you'll immediately notice the beautiful hardwood floors. The spacious living room is perfect for entertaining guests or simply relaxing after a long day. The three bedrooms offer plenty of natural light. The hardwood floors continue upstairs, giving the space a warm and inviting feel. This home also comes with a full walkout basement with a high ceiling, which is perfect for additional storage or can be finished into additional living space. The basement garage provides secure parking for one vehicle and there is also additional parking at the back of the home. This home is located within walking distance of shopping, schools, and public transportation. Don't miss out on the opportunity to make this charming home yours! This house is being sold as-is. Schedule a showing today.
Location
State PA
County Philadelphia
Area 19141 (19141)
Zoning RSA5
Rooms
Basement Full
Interior
Hot Water Natural Gas
Heating Hot Water
Cooling None
Flooring Wood, Fully Carpeted, Tile/Brick
Equipment Cooktop
Fireplace N
Appliance Cooktop
Heat Source Natural Gas
Laundry Basement
Exterior
Exterior Feature Deck(s)
Parking Features Basement Garage
Garage Spaces 1.0
Utilities Available Cable TV
Water Access N
Roof Type Flat
Accessibility None
Porch Deck(s)
Attached Garage 1
Total Parking Spaces 1
Garage Y
Building
Lot Description Level, Front Yard
Story 2
Foundation Stone
Sewer Public Sewer
Water Public
Architectural Style Straight Thru
Level or Stories 2
Additional Building Above Grade, Below Grade
New Construction N
Schools
School District The School District Of Philadelphia
Others
Pets Allowed N
Senior Community No
Tax ID 492218800
Ownership Fee Simple
SqFt Source Assessor
Special Listing Condition Standard
Read Less Info
Want to know what your home might be worth? Contact us for a FREE valuation!

Our team is ready to help you sell your home for the highest possible price ASAP

Bought with Melinda Adorno • Realty Mark Cityscape-Huntingdon Valley
"My job is to find and attract mastery-based agents to the office, protect the culture, and make sure everyone is happy! "







