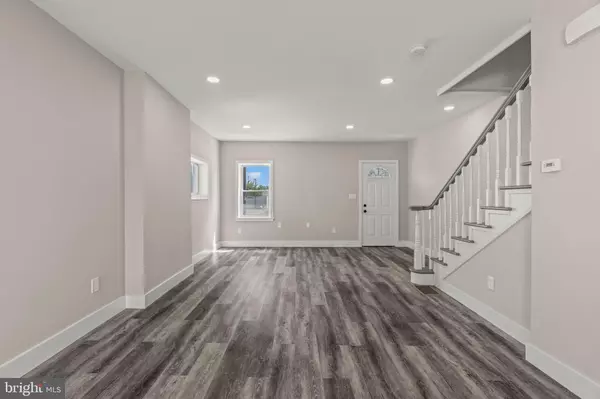$260,000
$270,000
3.7%For more information regarding the value of a property, please contact us for a free consultation.
3 Beds
1 Bath
1,024 SqFt
SOLD DATE : 12/08/2023
Key Details
Sold Price $260,000
Property Type Single Family Home
Sub Type Twin/Semi-Detached
Listing Status Sold
Purchase Type For Sale
Square Footage 1,024 sqft
Price per Sqft $253
Subdivision Penrose Park
MLS Listing ID PAPH2284292
Sold Date 12/08/23
Style Straight Thru,Traditional
Bedrooms 3
Full Baths 1
HOA Y/N N
Abv Grd Liv Area 1,024
Originating Board BRIGHT
Year Built 1965
Annual Tax Amount $1,454
Tax Year 2022
Lot Size 2,500 Sqft
Acres 0.06
Lot Dimensions 25.00 x 100.00
Property Description
Welcome to this beautifully renovated home located on a very quiet Cul-de-sac Street that only features single family homes or other twin homes as your neighbors in the very sought after Penrose Park Neighborhood. As you approach the home, you'll notice your driveway can hold many cars for your guests or maybe just for you as a car enthusiast. There is also a separate detached garage that can be used for a storage, a workshop, mancave, she-shed or whatever your imagination desires. Inside you will find that no expense has been spared. The high-end kitchen features brand-new stainless-steel LG appliances that include, new stove, dishwasher, built in microwave and side by side refrigerator. The tastefully designed glossy glass mosaic tile backsplash is a definite showstopper. The countertops are quartz and the island features a deep sink with gooseneck faucet making kitchen hygiene maintenance a breeze. Rounding out this kitchen is the practical soft close drawers making all the elements of this kitchen upgrade a great one. Right off the kitchen are the new sliding glass doors leading to, you guessed it, your new spacious deck. Imagine setting up your private backyard oasis with your new deck furniture, bbq grill and accessories. The backyard itself also is fenced and has plenty of room for that four-legged fur-baby you've been wanting or space for your family to just enjoy. Upstairs you will find a brand-new large bathroom with those gorgeous porcelain tiles and rainforest shower head. The bedrooms are bright, freshly painted and feature neutral flooring. The basement houses a washer and dryer for your convenience, and your brand-new water heater. The new items featured in this home are abundant and not limited to some new windows, new central air conditioning unit, new lighting, new cabinets, floors and bathroom fixtures. This home is close to I-95, the airport, I-76 expressway, neighborhood shopping, grocery stores, pharmacies and the United States Post Office Hub. Just unpack your bags and move right in to your new beautiful home on a very desirable street.
Location
State PA
County Philadelphia
Area 19153 (19153)
Zoning RM1
Rooms
Other Rooms Living Room, Dining Room, Kitchen, Basement, Bathroom 1
Basement Full, Interior Access
Interior
Interior Features Built-Ins, Combination Dining/Living, Kitchen - Gourmet, Recessed Lighting, Tub Shower, Upgraded Countertops
Hot Water Electric
Heating Forced Air
Cooling Central A/C
Equipment Built-In Microwave, Dryer, Refrigerator, Stainless Steel Appliances, Stove, Dishwasher, Water Heater
Fireplace N
Appliance Built-In Microwave, Dryer, Refrigerator, Stainless Steel Appliances, Stove, Dishwasher, Water Heater
Heat Source Natural Gas
Exterior
Parking Features Covered Parking, Garage - Rear Entry
Garage Spaces 4.0
Fence Wire
Water Access N
Accessibility Level Entry - Main
Total Parking Spaces 4
Garage Y
Building
Story 2
Foundation Slab
Sewer Public Sewer
Water Public
Architectural Style Straight Thru, Traditional
Level or Stories 2
Additional Building Above Grade, Below Grade
New Construction N
Schools
School District The School District Of Philadelphia
Others
Senior Community No
Tax ID 405818141
Ownership Fee Simple
SqFt Source Assessor
Acceptable Financing Cash, FHA 203(b), VA, Conventional
Listing Terms Cash, FHA 203(b), VA, Conventional
Financing Cash,FHA 203(b),VA,Conventional
Special Listing Condition Standard
Read Less Info
Want to know what your home might be worth? Contact us for a FREE valuation!

Our team is ready to help you sell your home for the highest possible price ASAP

Bought with Michael Mai • Prosperity Real Estate & Investment Services
"My job is to find and attract mastery-based agents to the office, protect the culture, and make sure everyone is happy! "







